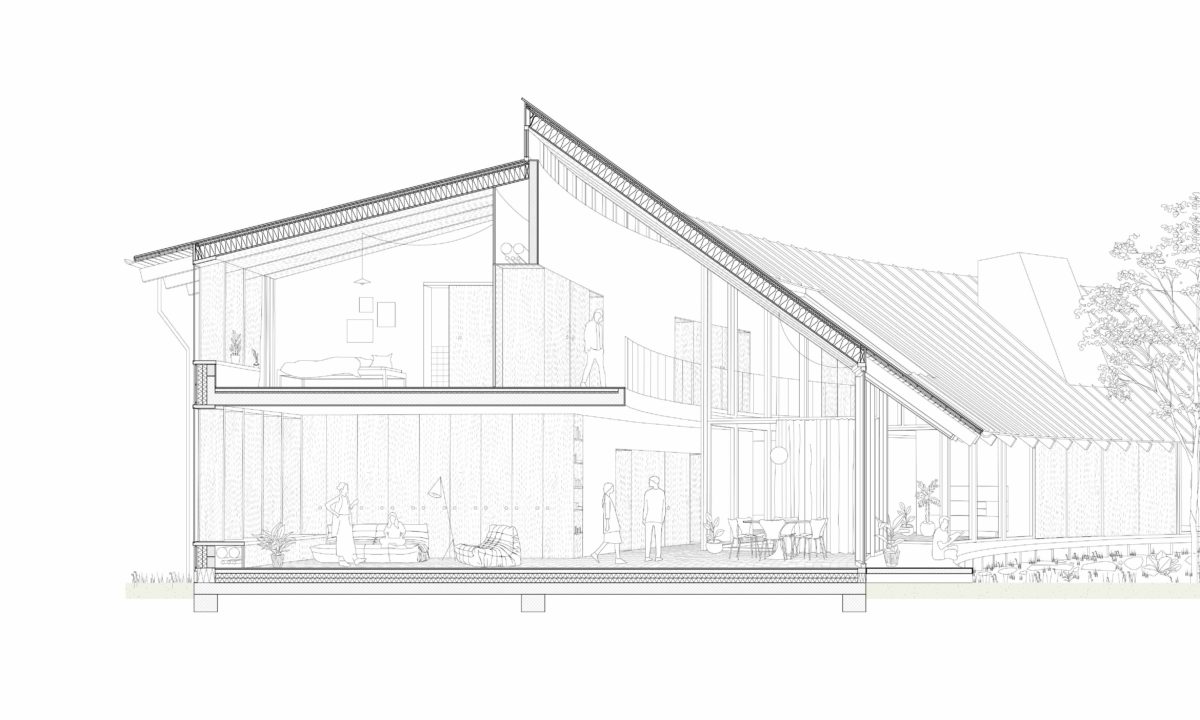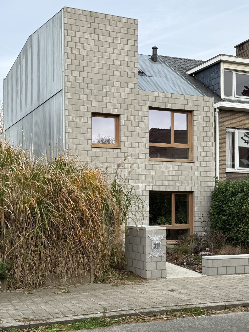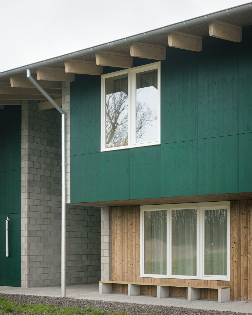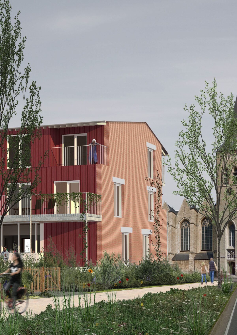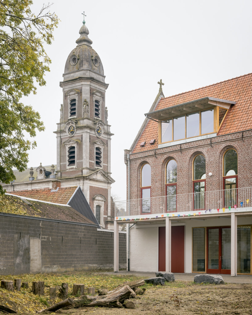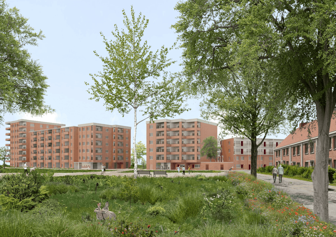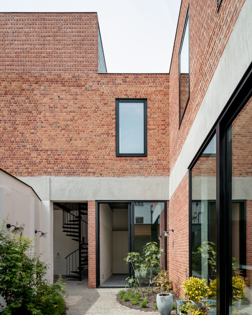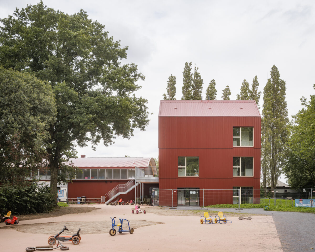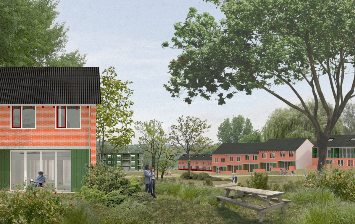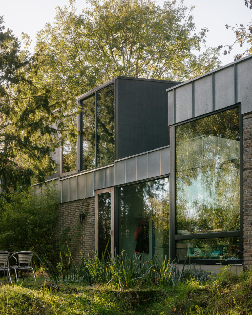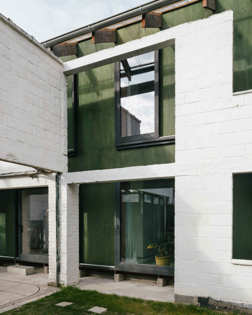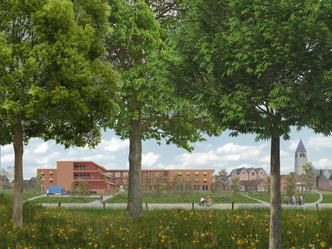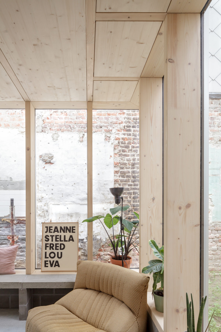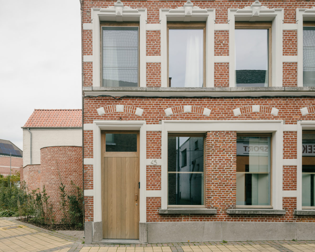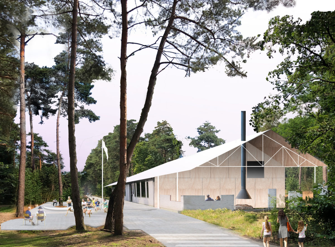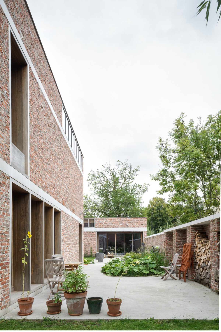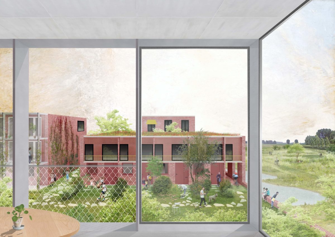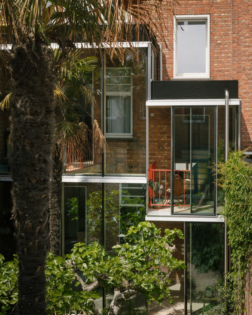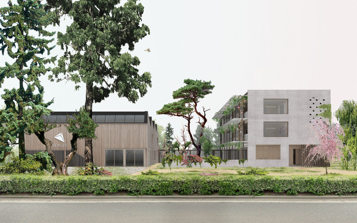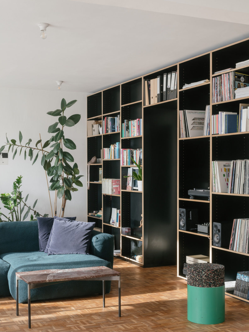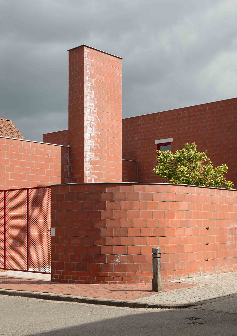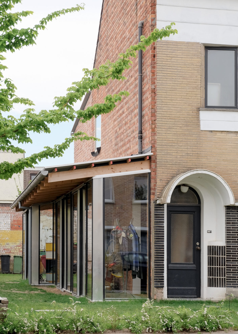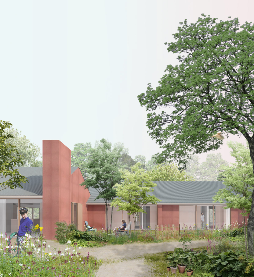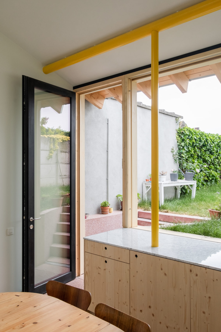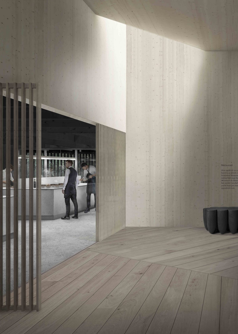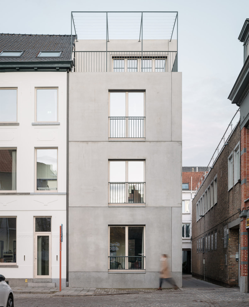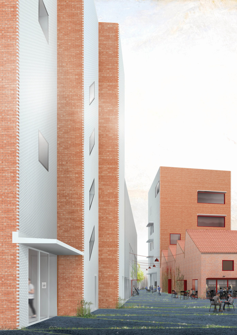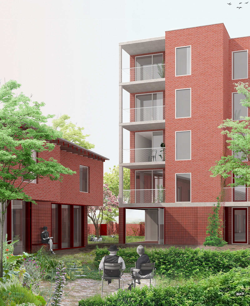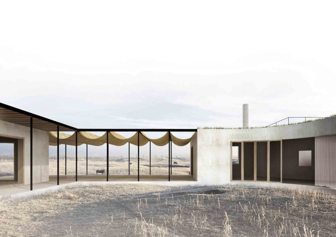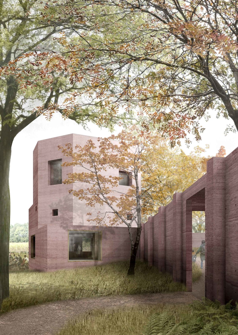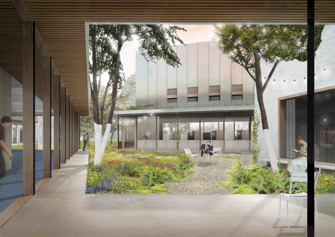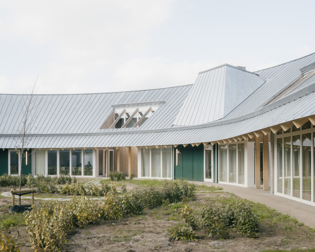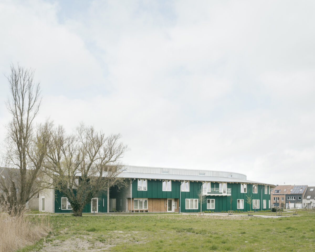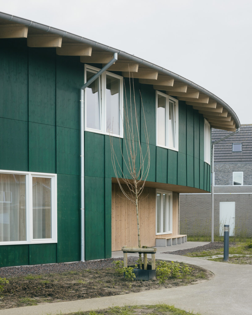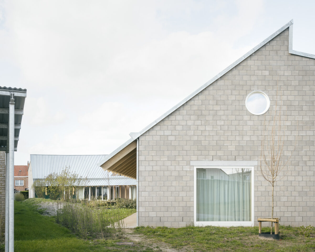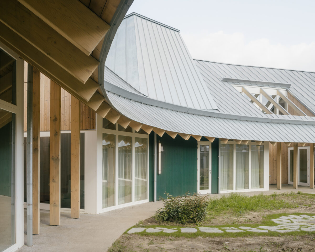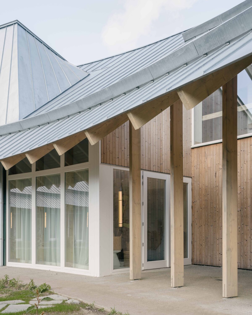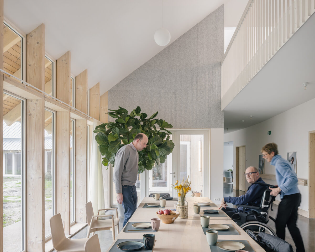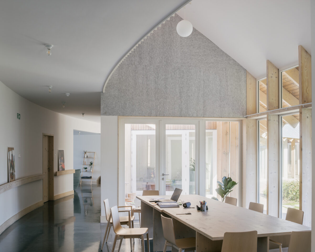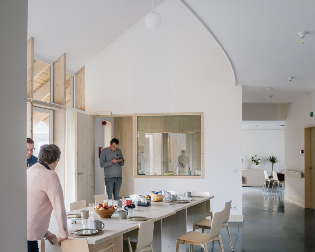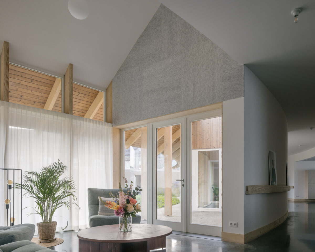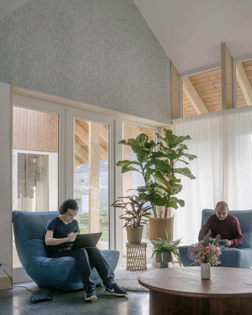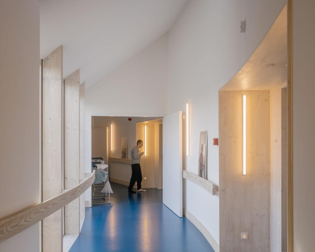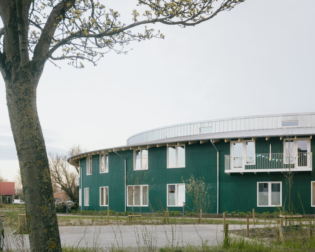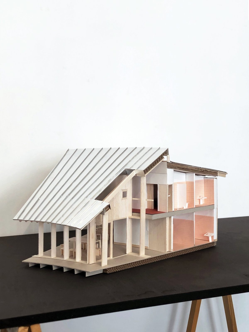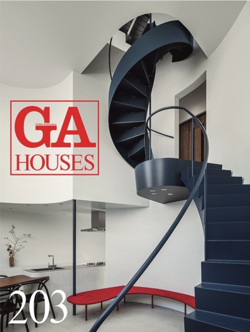
The house and workshop in Zwijnaarde are featured in the Japanese GA HOUSES #203.
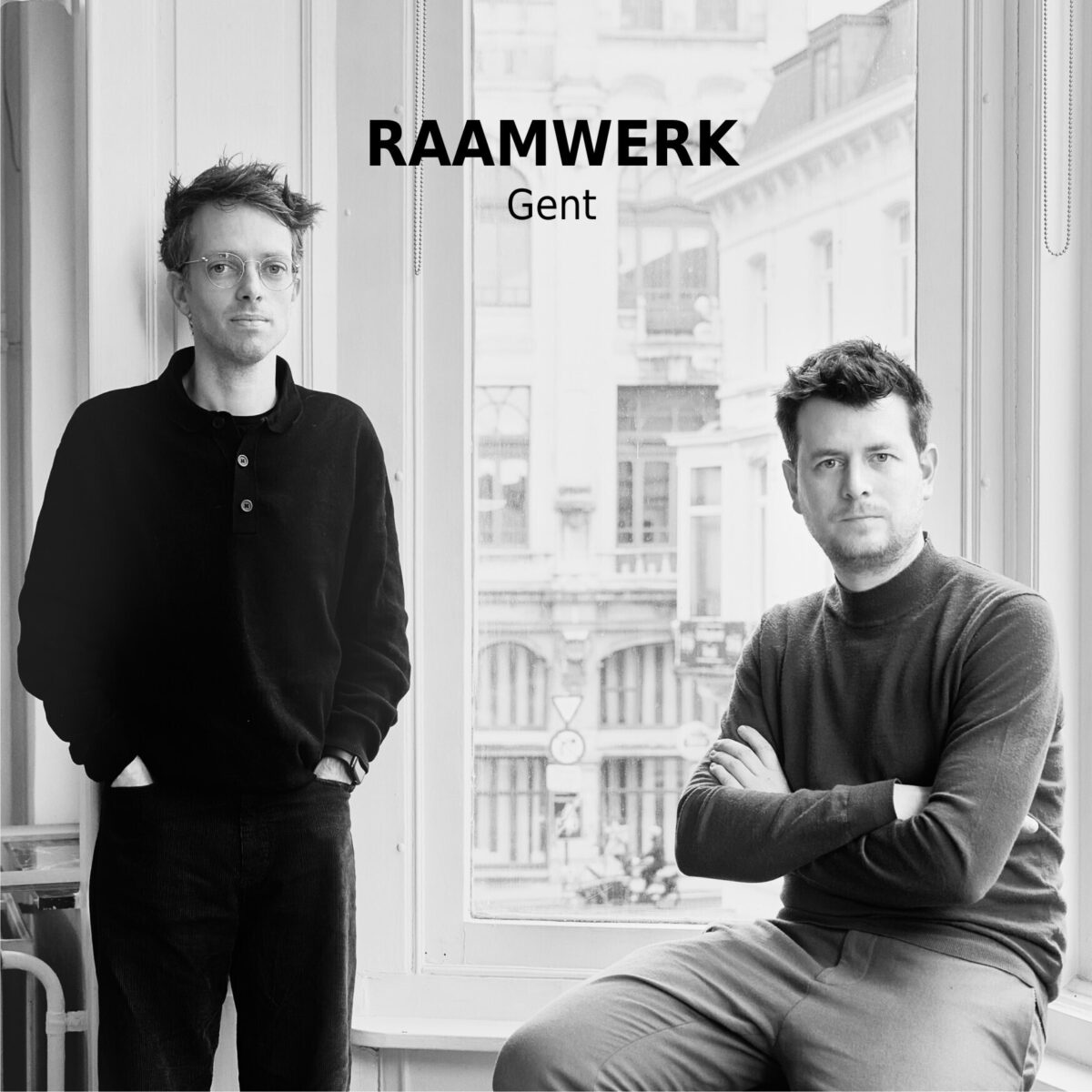
We will be giving a lecture for Clubovka at the Technical University of Bratislava (TU-BA) on November 27 at 20:00.
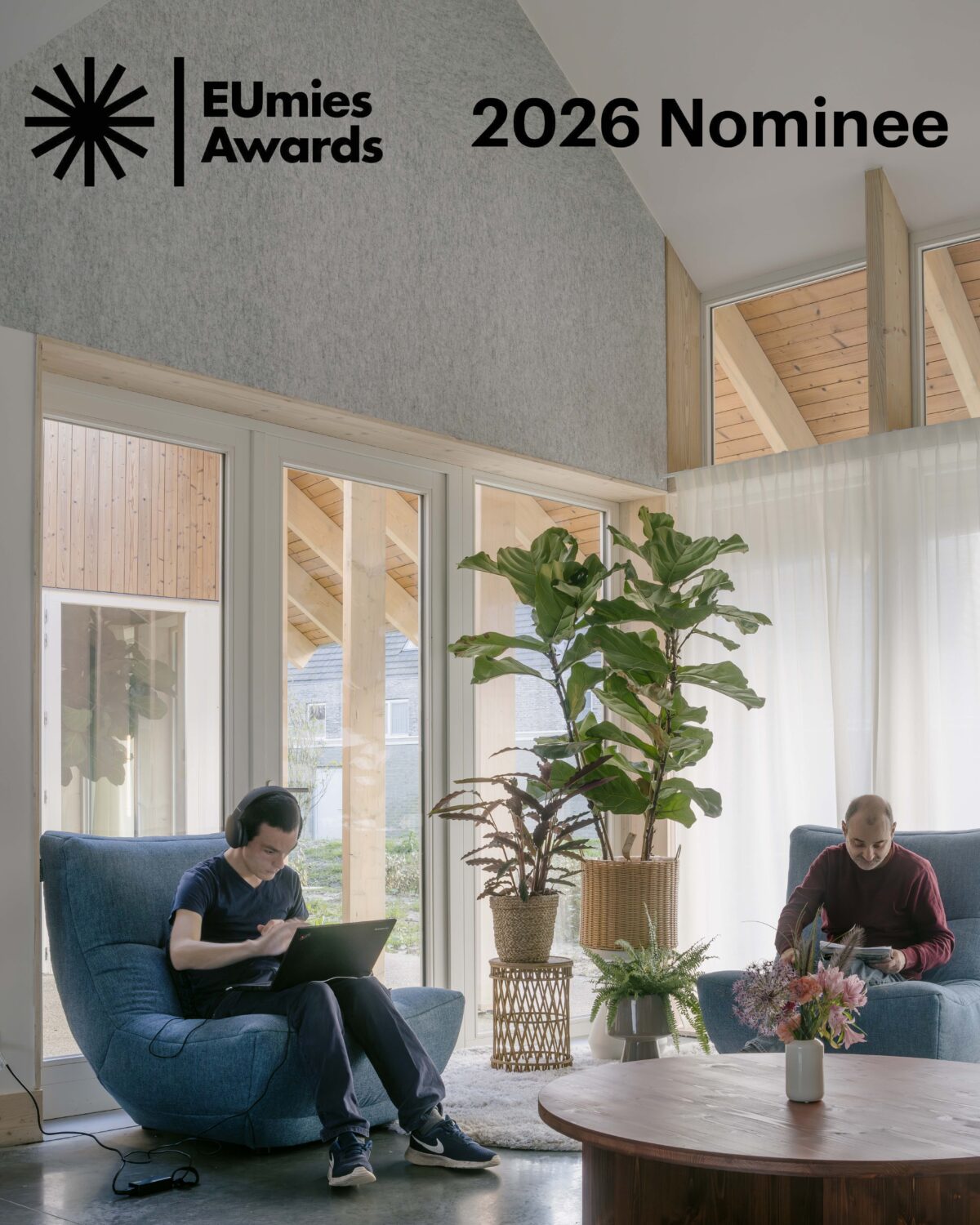
We are proud to announce that our project Duinhelm has been nominated for the EUmies Awards 2026.
The project is the outcome of an intensive and collaborative design process with our client and team. It offered an opportunity to challenge conventional standards for care architecture. The result is a series of dwellings that are, above all, dignified and welcoming places to live — homes that foster a strong connection to the neighbourhood, while also offering moments of privacy and intimacy. Designed with adaptability in mind, these homes are able to grow and evolve alongside their residents.
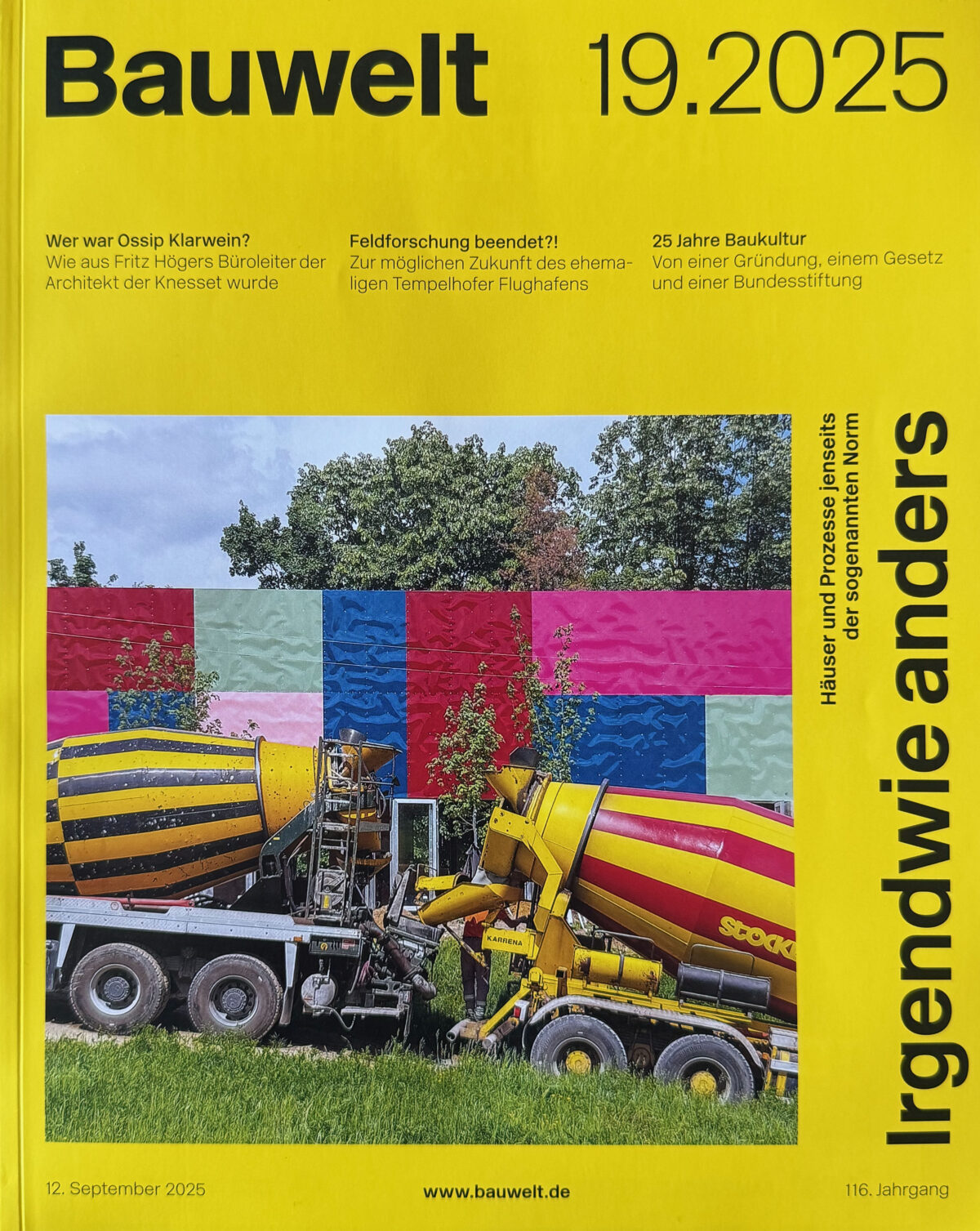
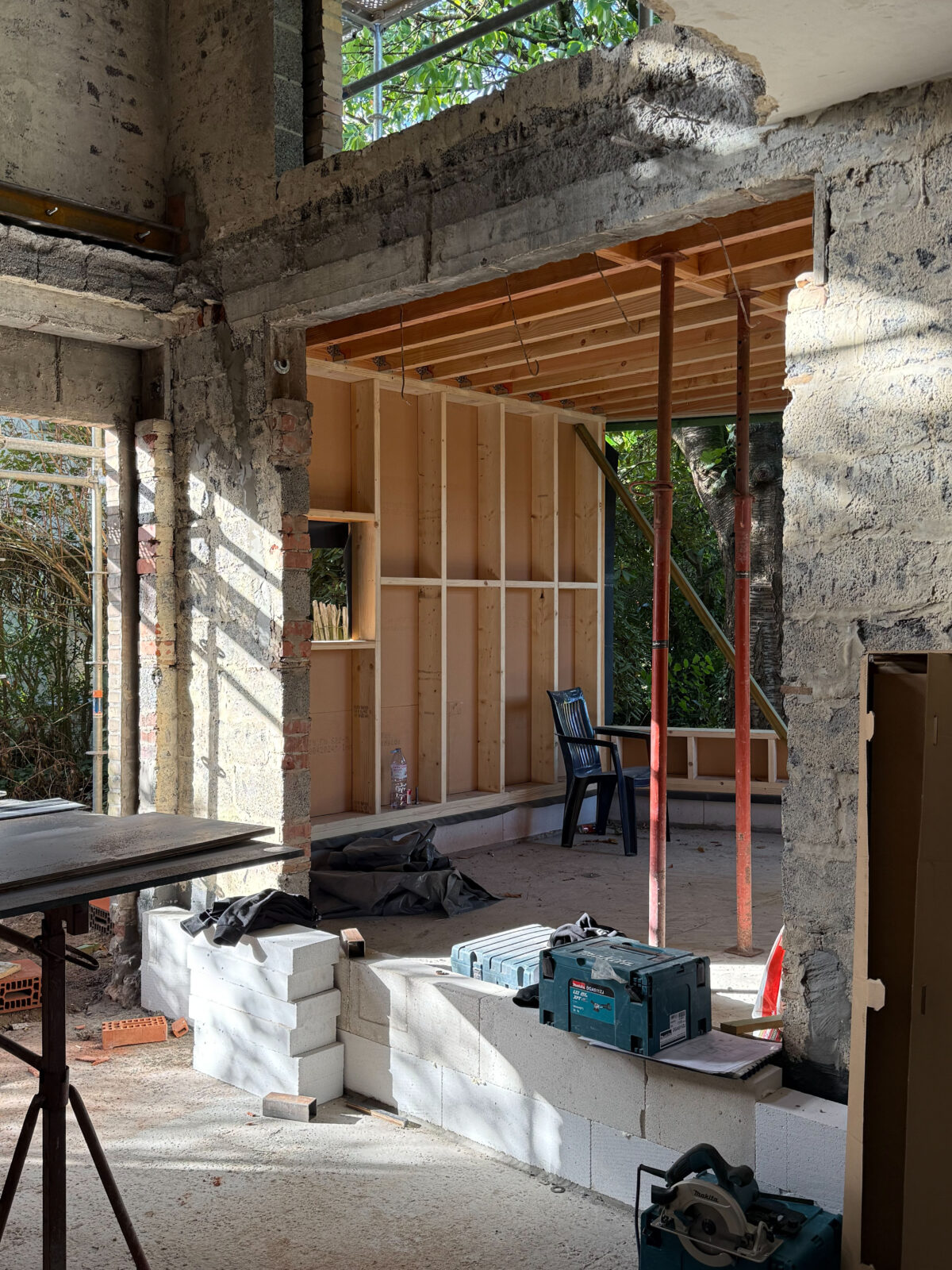
Wip Doudelet
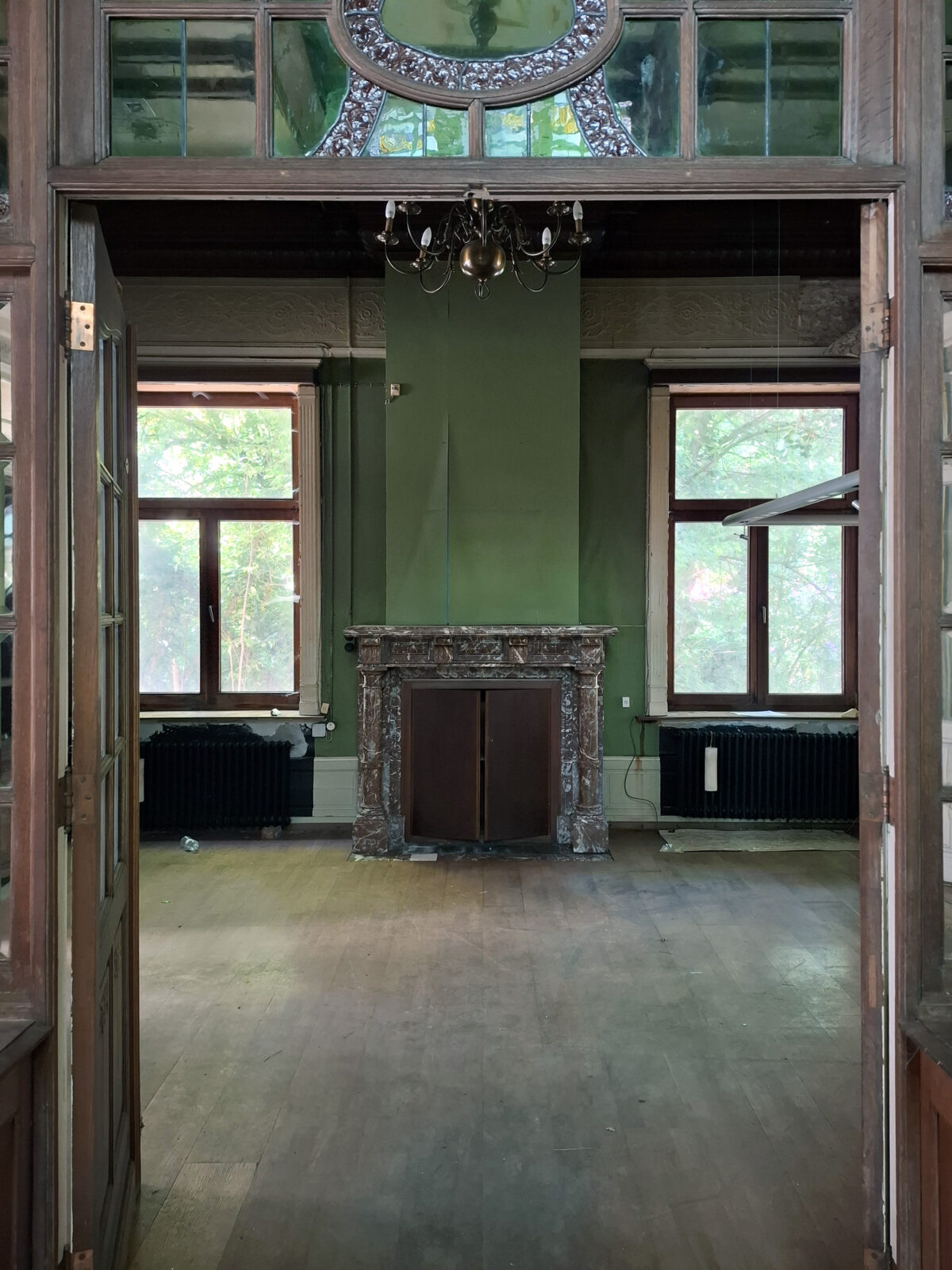
We have won the competition for Alderande vzw in Lokeren. The new project involves the renovation of a remarkable villa and the extension including 12 studios for people with mental disabilities. In collaboration with Robuust ao.
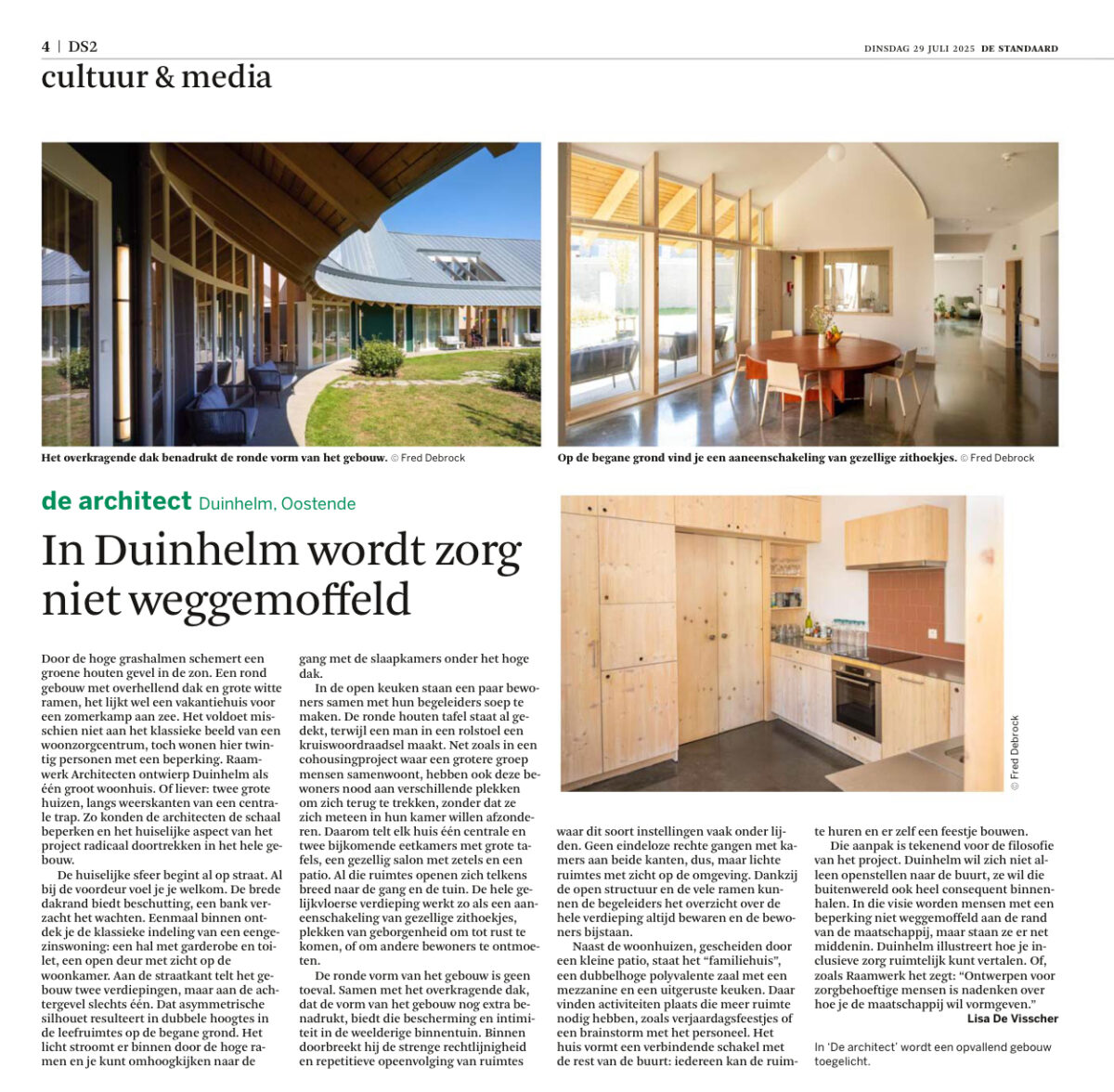
In Duinhelm worden mensen met een beperking niet weggemoffeld, maar staan ze midden in de maatschappij. Article on Duinhelm by Lisa De Visscher for De Standaard.
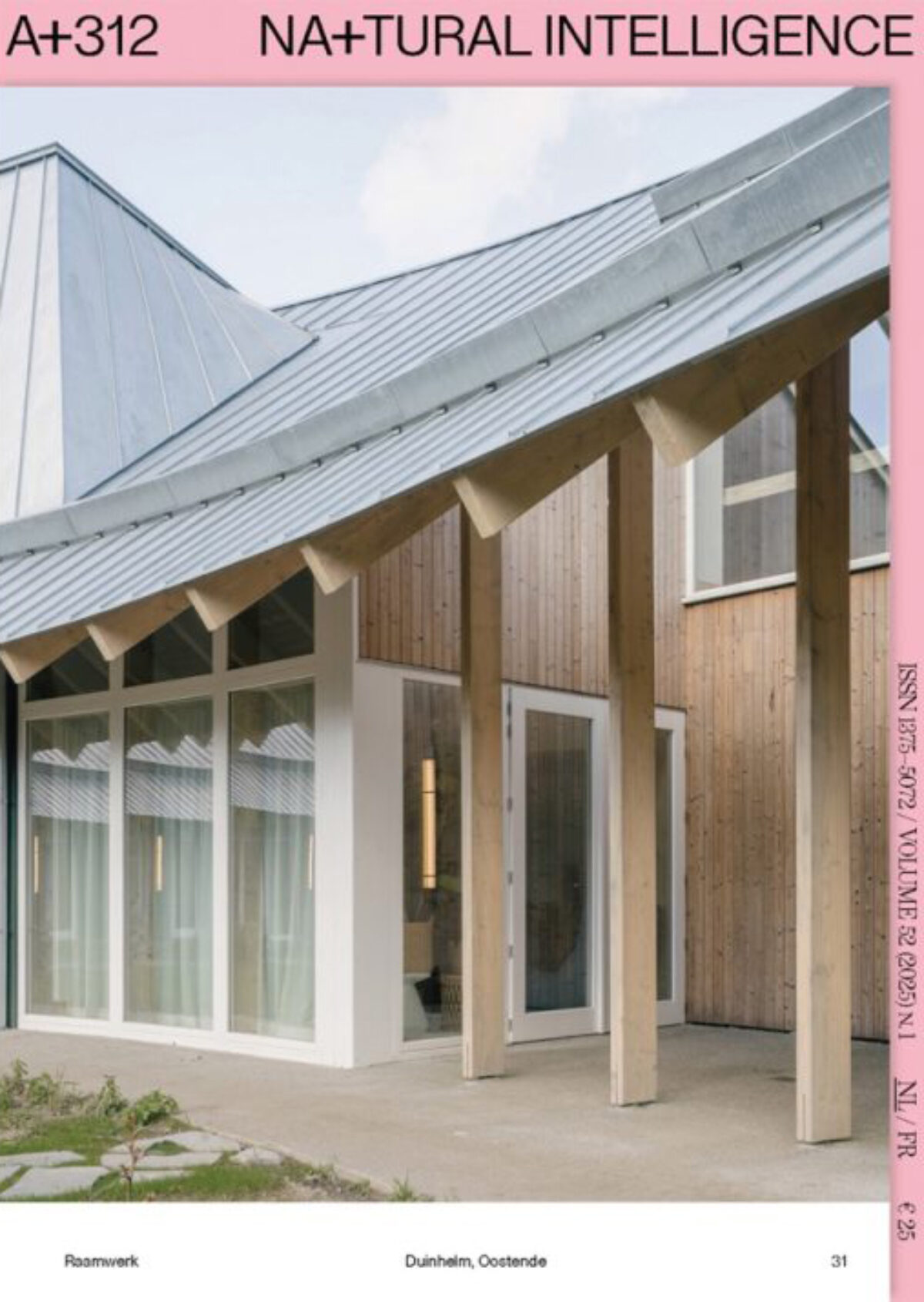
Duinhelm is published in the latest A+ issue A+312 Natural Intelligence with an article by Emmanuel van der Beek and photos by Stijn Bollaert.
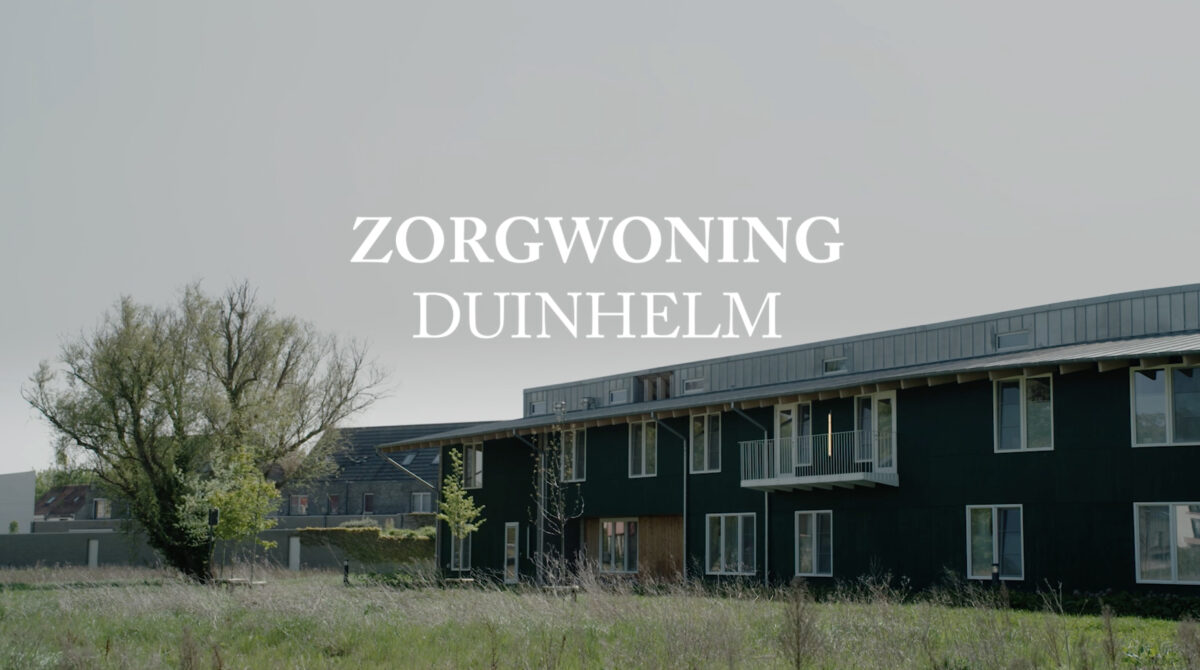
Duinhelm is part of the documentary Dorpelijk wonen by Team Vlaams Bouwmeester. The film is published as a result of the research project “Dorpelijk wonen” an initiative of Vlaams Bouwmeester Erik Wieërs that ran from 2024 to 2025.
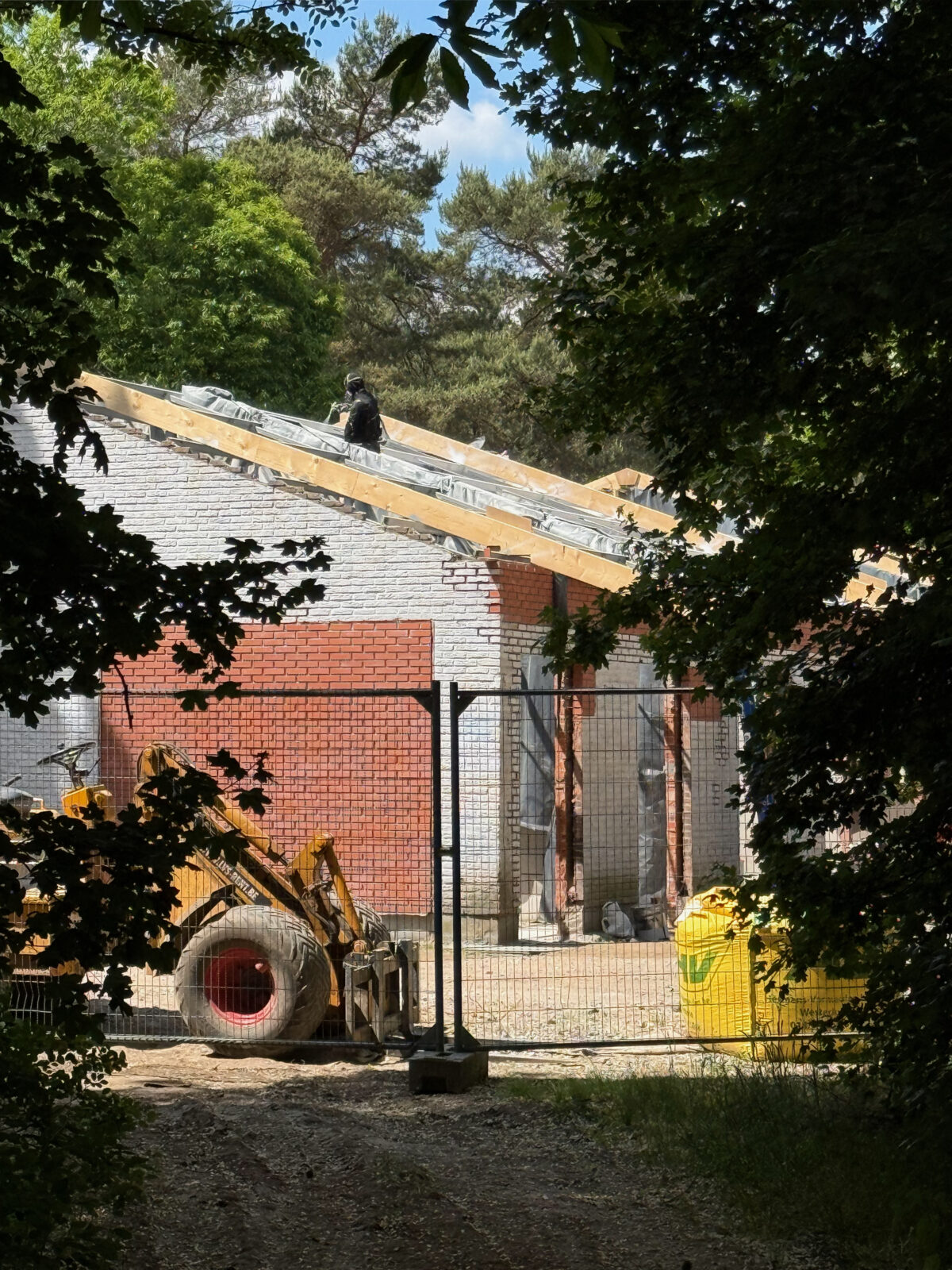
Wip de Hoge Rielen
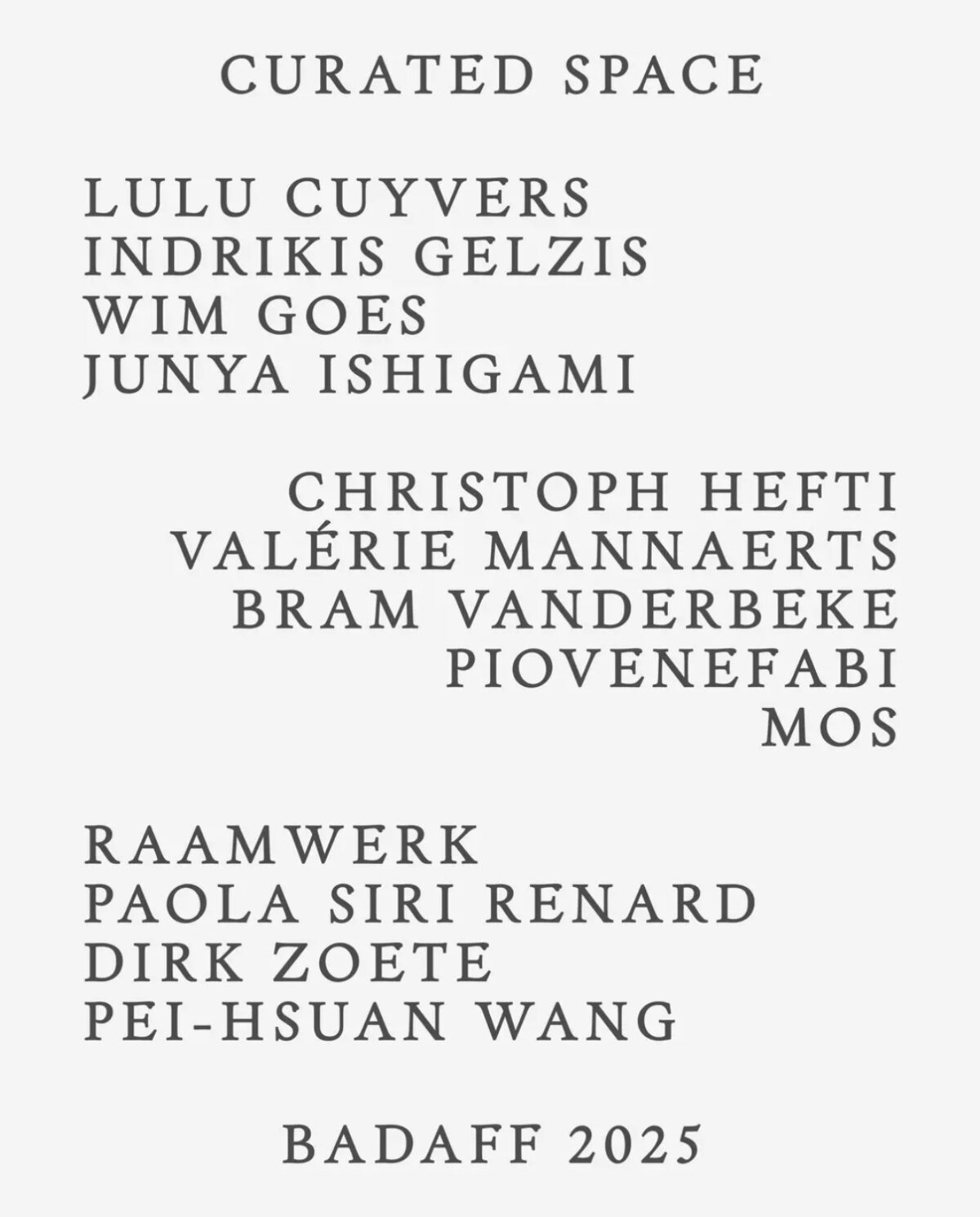
The model of Mortehan is part of the curated space on BADAFF 2025 curated by Wim Lambrecht, Han Decorte and Marie Mees. Lulu Cuyvers created one of her signature flour carpets, which serve as a grid, display and stage for the curated space. Belgian Art & Design Affair runs from 20-03-2025 till 23-03-2025.
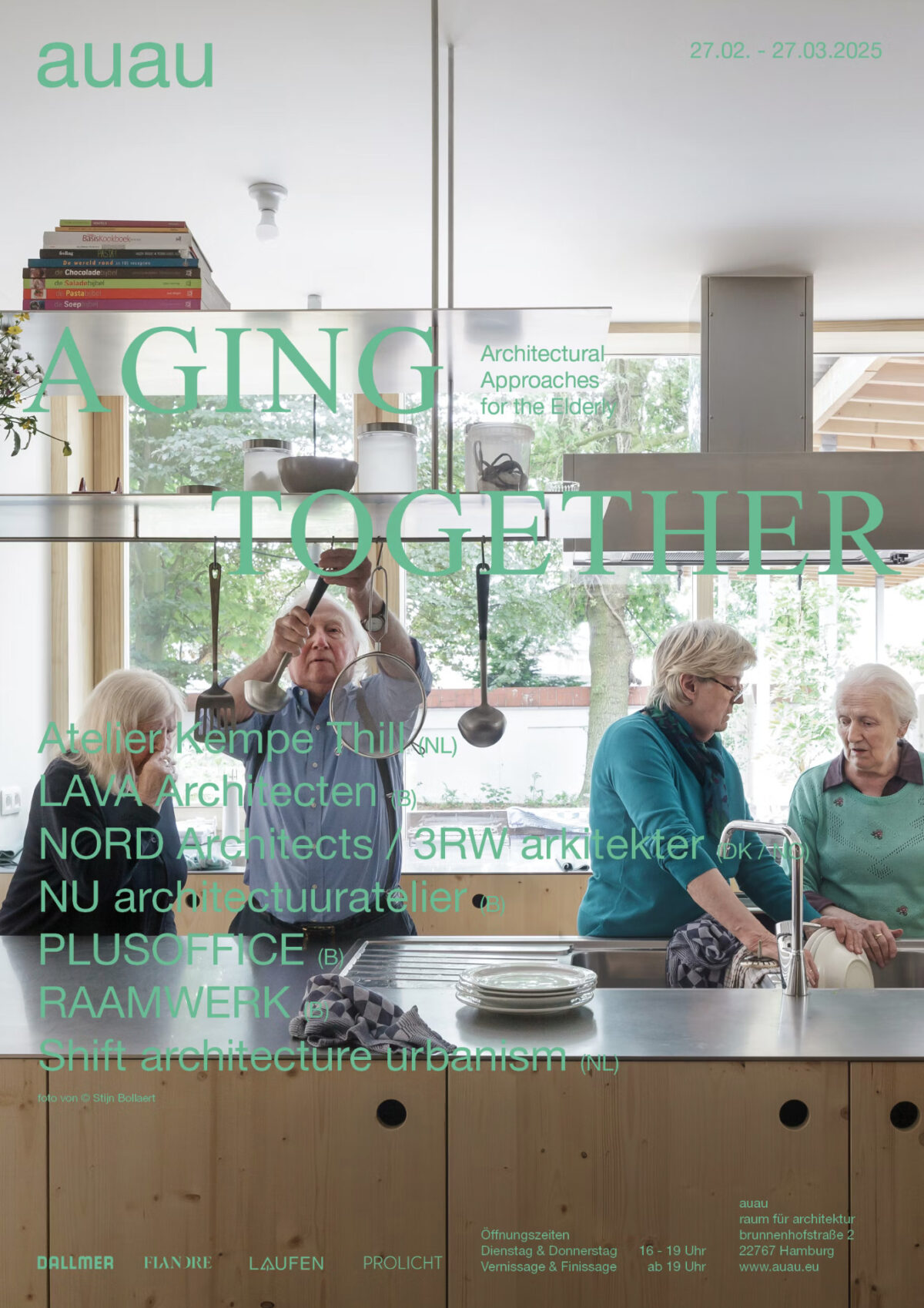
Duinhelm is part of the group exhibition Aging Together - Architectural Approaches for the Elderly organized by auau in Hamburg. The exhibition explores innovative design strategies that facilitate communal living for the elderly. As populations age and more individuals seek independent yet supported lifestyles, architecture plays a crucial role in shaping spaces that cater to these needs. This exhibition presents diverse architectural models that respond to the increasing demand for living environments fostering social interaction, mutual support, and shared responsibilities among the residents.
Vernissage: 27.02.2025, Finnisage 27.03.2025
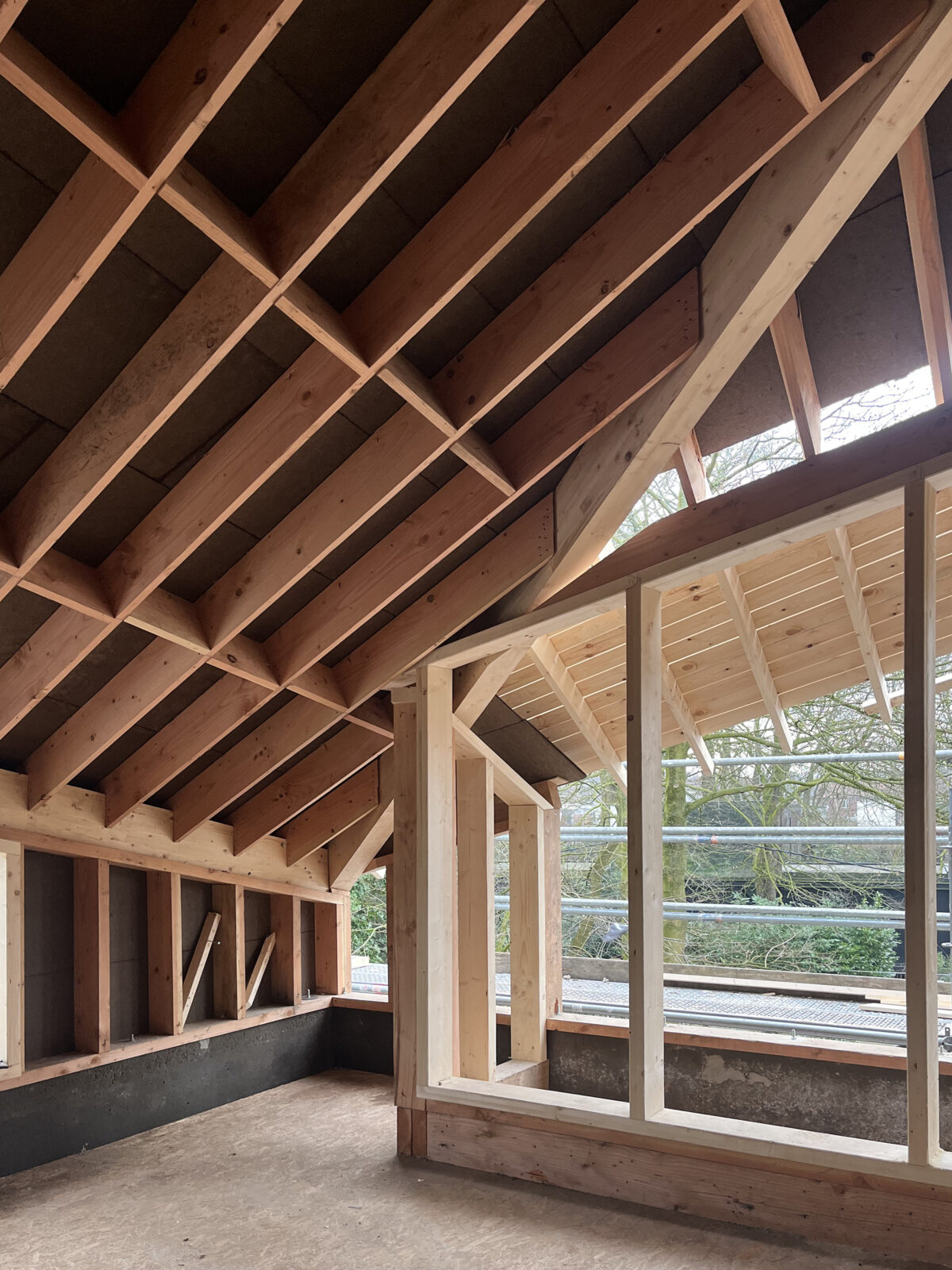
Construction site for our project in Uyttenhovestraat has started.
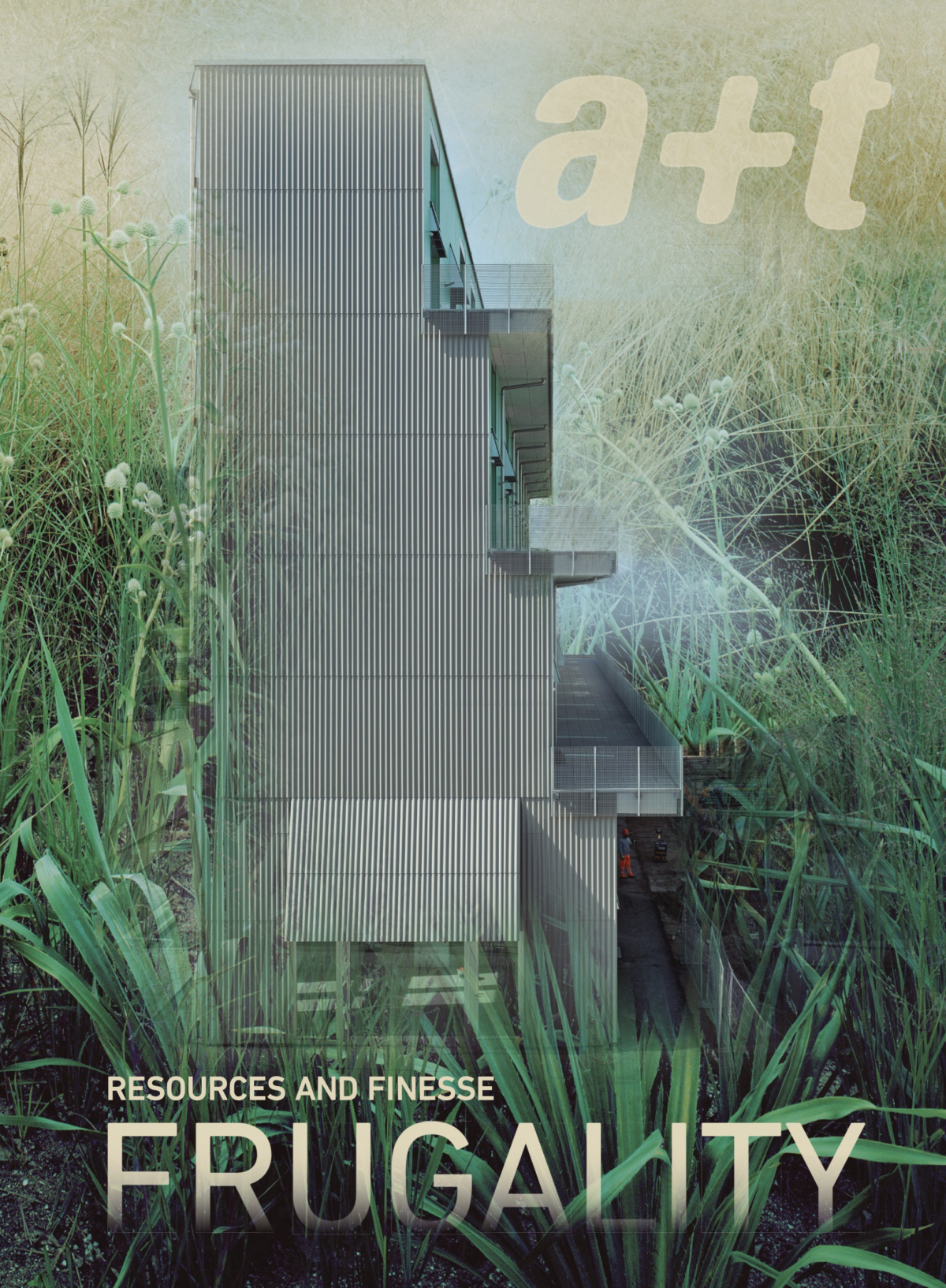
Duinhelm and Eernegem are part of the latest issue of a+t magazine, a+t 61 on the topic of FRUGALITY - Resources and Finesse, a critical response to the demands of the environmental agenda.
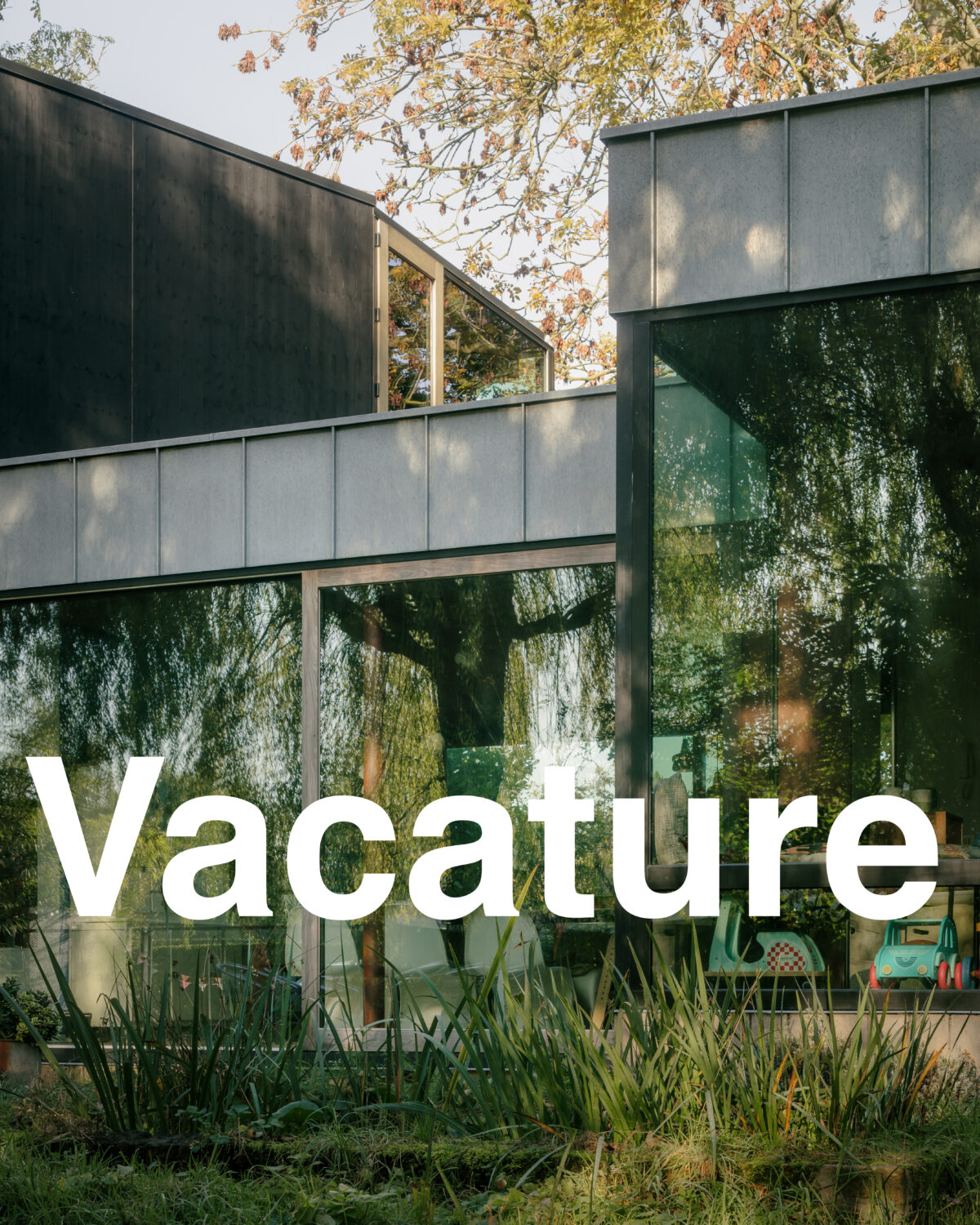
Zin om mee te werken op lopende en nieuwe projecten? We zijn op zoek naar een architect met minimaal 2 jaar relevante ervaring!
We werken met een ons team aan uiteenlopende projecten van verschillende schaal. Hierbij willen we een empathische architectuur maken die het resultaat is van een kritisch ontwerpend onderzoek. Deze attitude wordt doorheen het volledige architecturaal proces aangehouden. We maken gebouwen die genereus zijn, ruimtes met een uitgesproken karakter die de gebruikers uitdagen om ingenomen te worden.
Interesse? Stuur je cv en portfolio naar applications@raam-werk.com en we nodigen je uit voor een gesprek.

In de Hoge Rielen, the renovation of the first 4 military warehouses into residence buildings is in full progress.
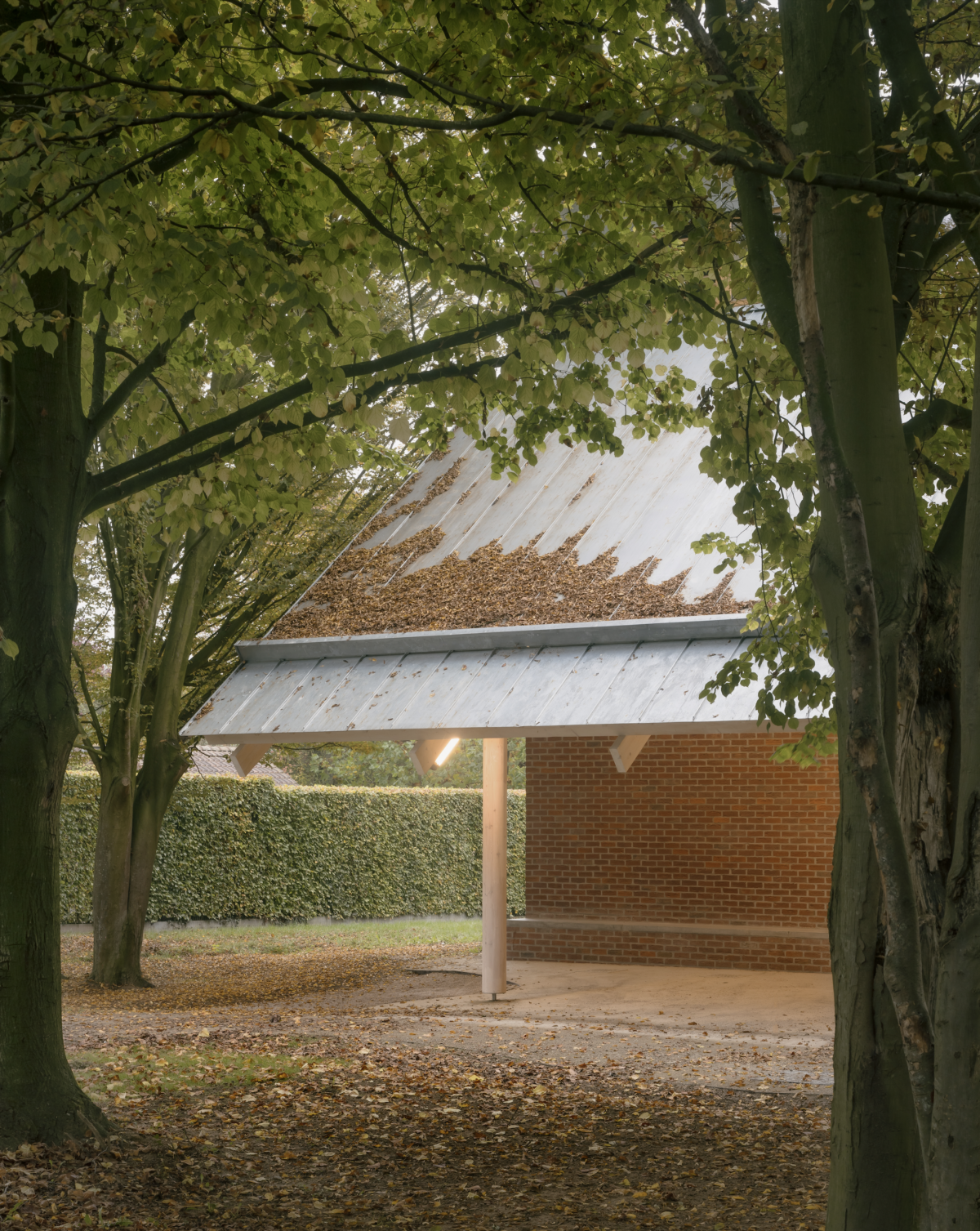
Our office will be closed until January 6th. Enjoy the well-deserved holidays and best wishes for 2025!
Picture of our recently completed project in Kanegem by Stijn Bollaert.
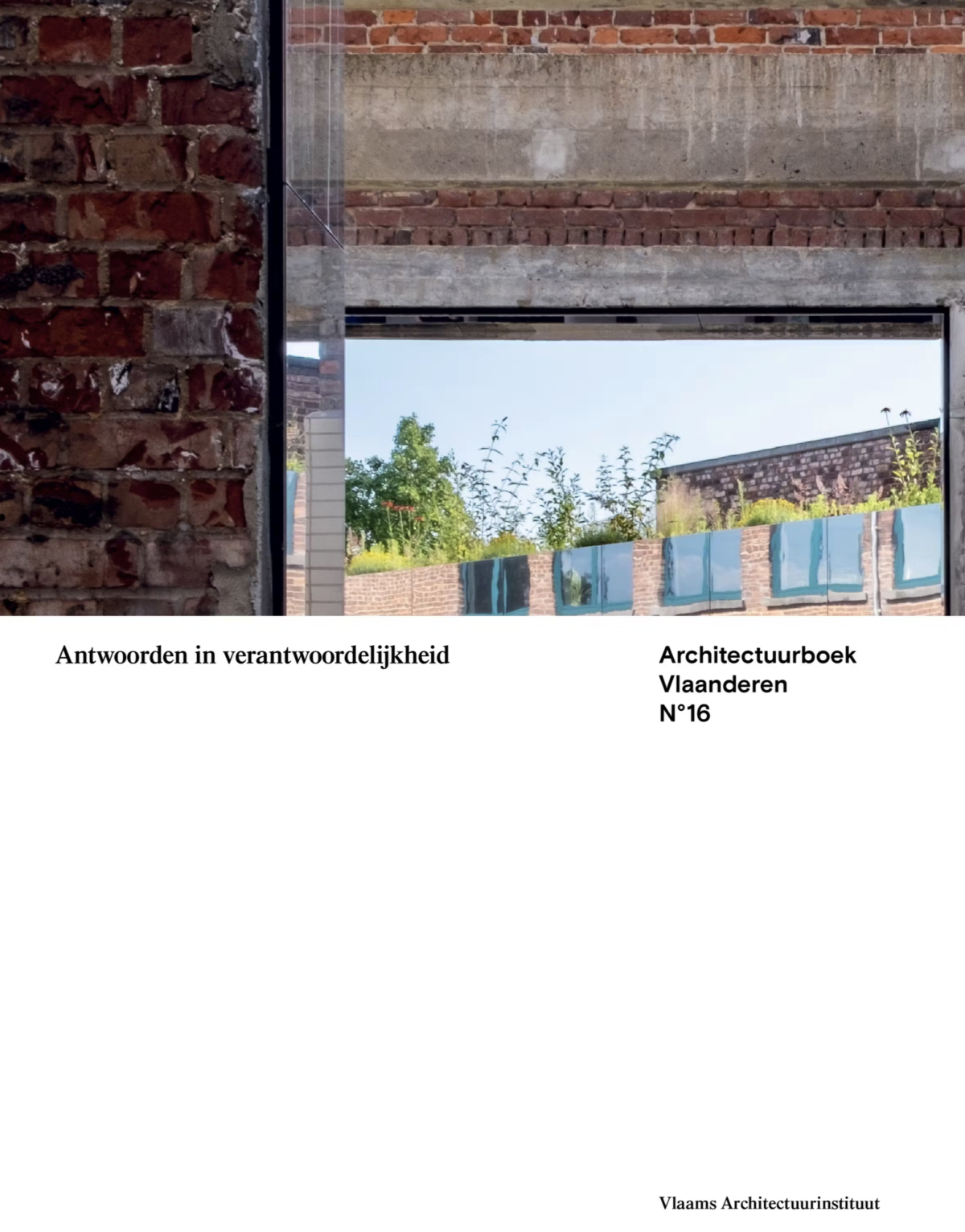
Duinhelm is part of Architectuurboek Vlaanderen N°16 Antwoorden in verantwoordelijkheid. More info on the publication via the website of Vlaams Architectuurinstituut.
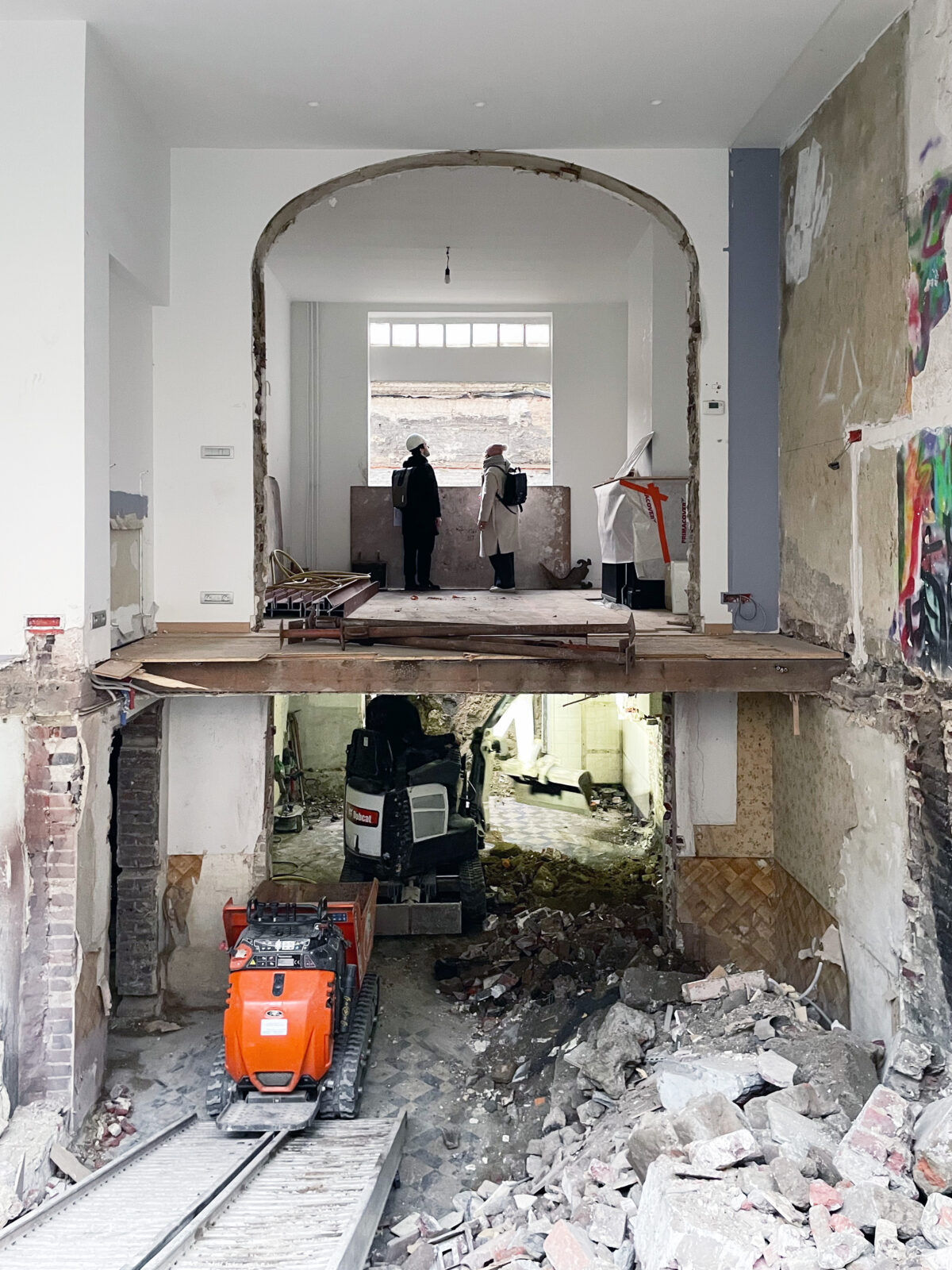
Construction site for our project in Bagattenstraat has started.
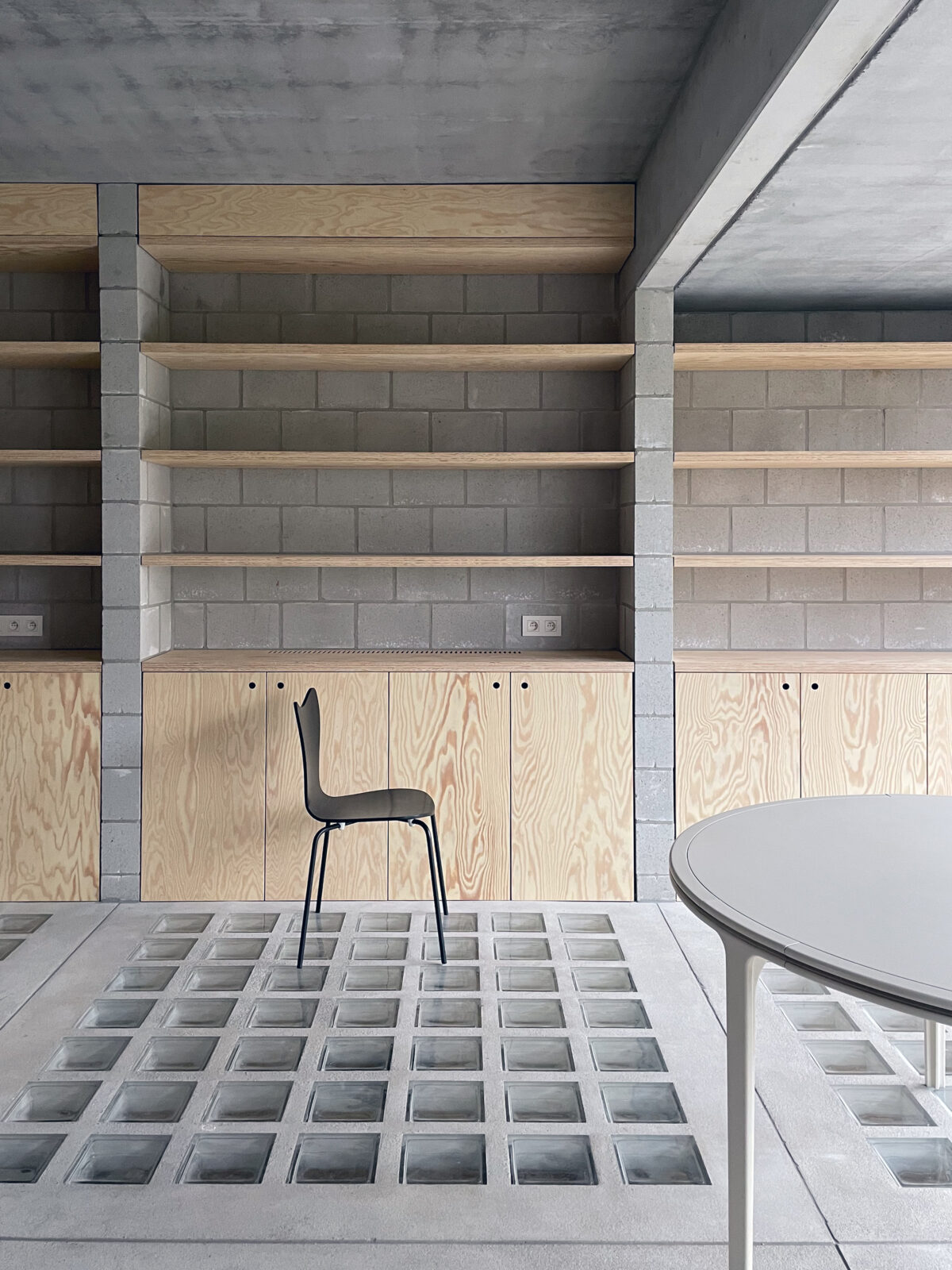
Zwijnaarde - the residents have started moving in, we are looking forward to see the house occupied soon.
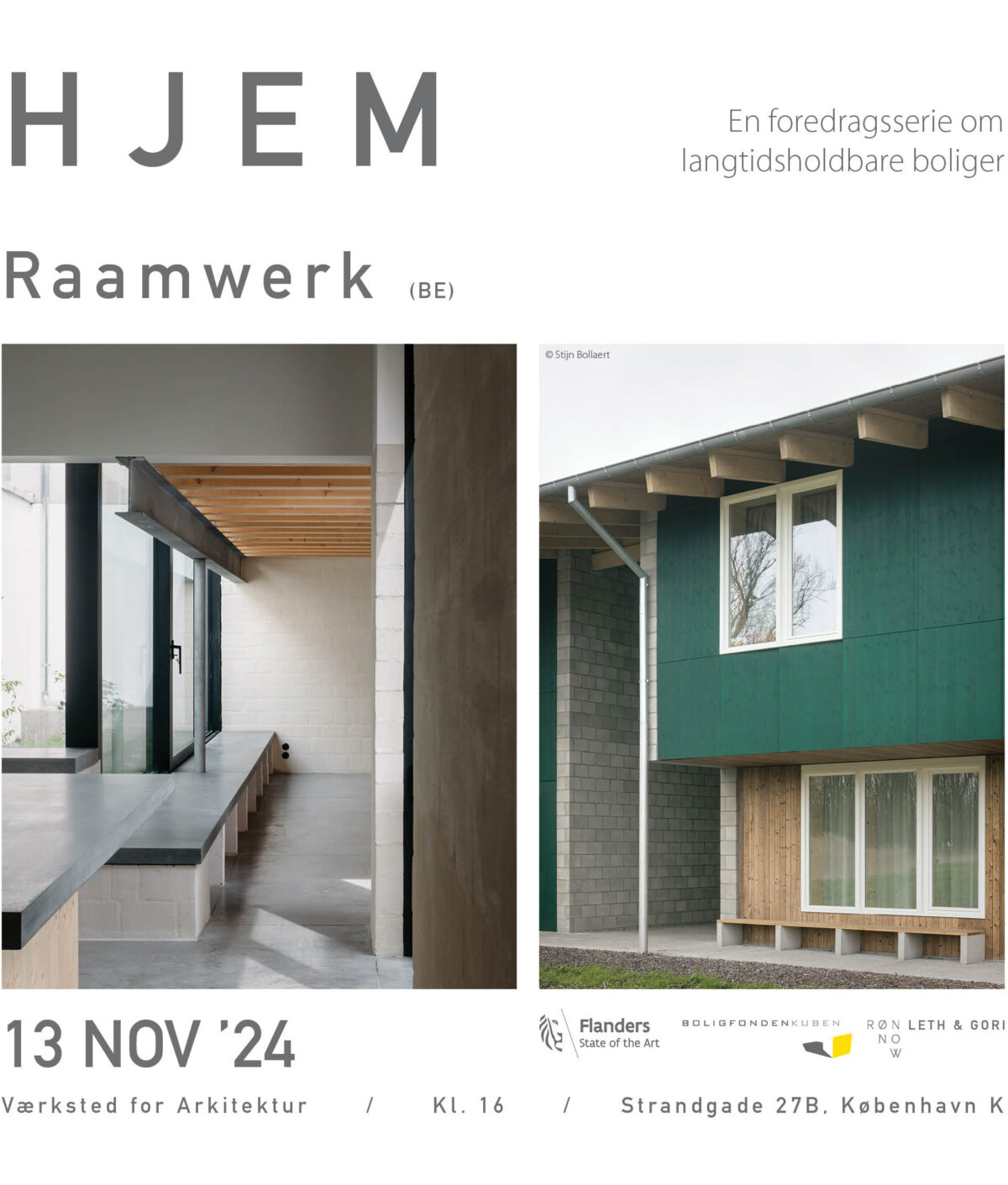
On November 13, we’ll be giving a lecture in Copenhagen, invited by Værksted for Arkitektur, as part of the HJEM lecture series. For more details, visit the Arkitektforeningen website.
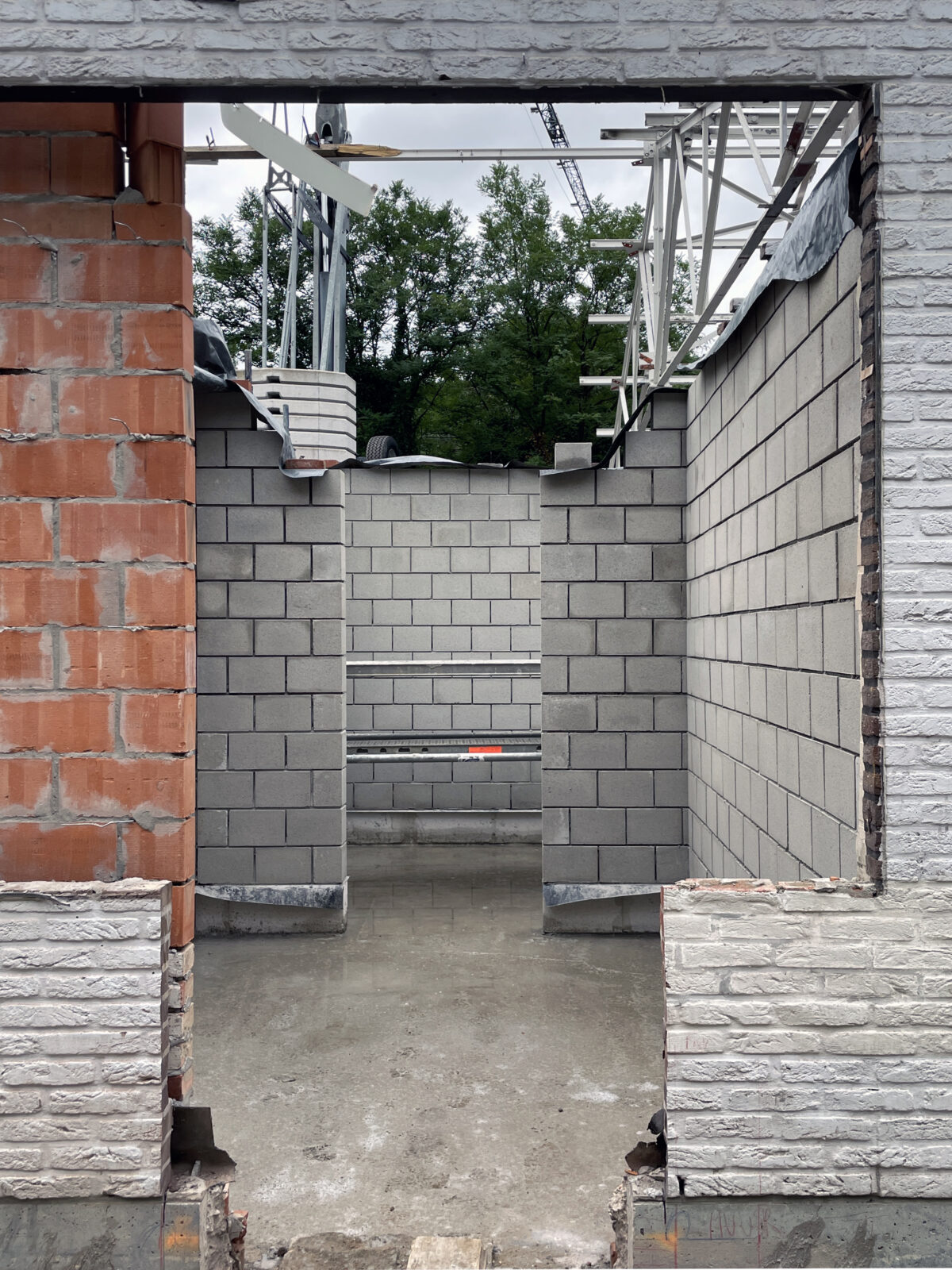
In de Hoge Rielen, the renovation of the first 4 military warehouses into residence buildings is in full progress.
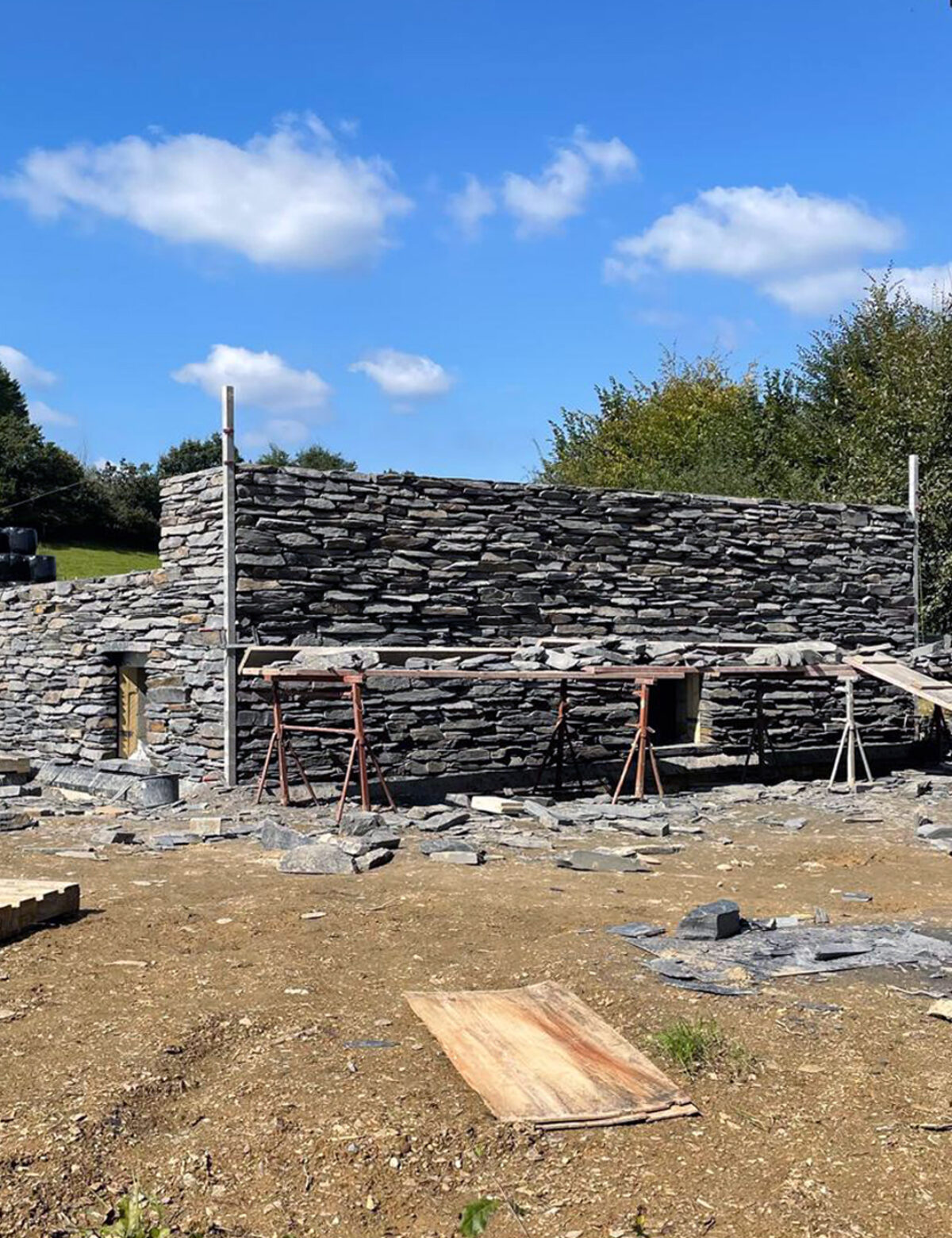
In Morthan, the massive pedestal constructed of local quarry stone is in full assembly.
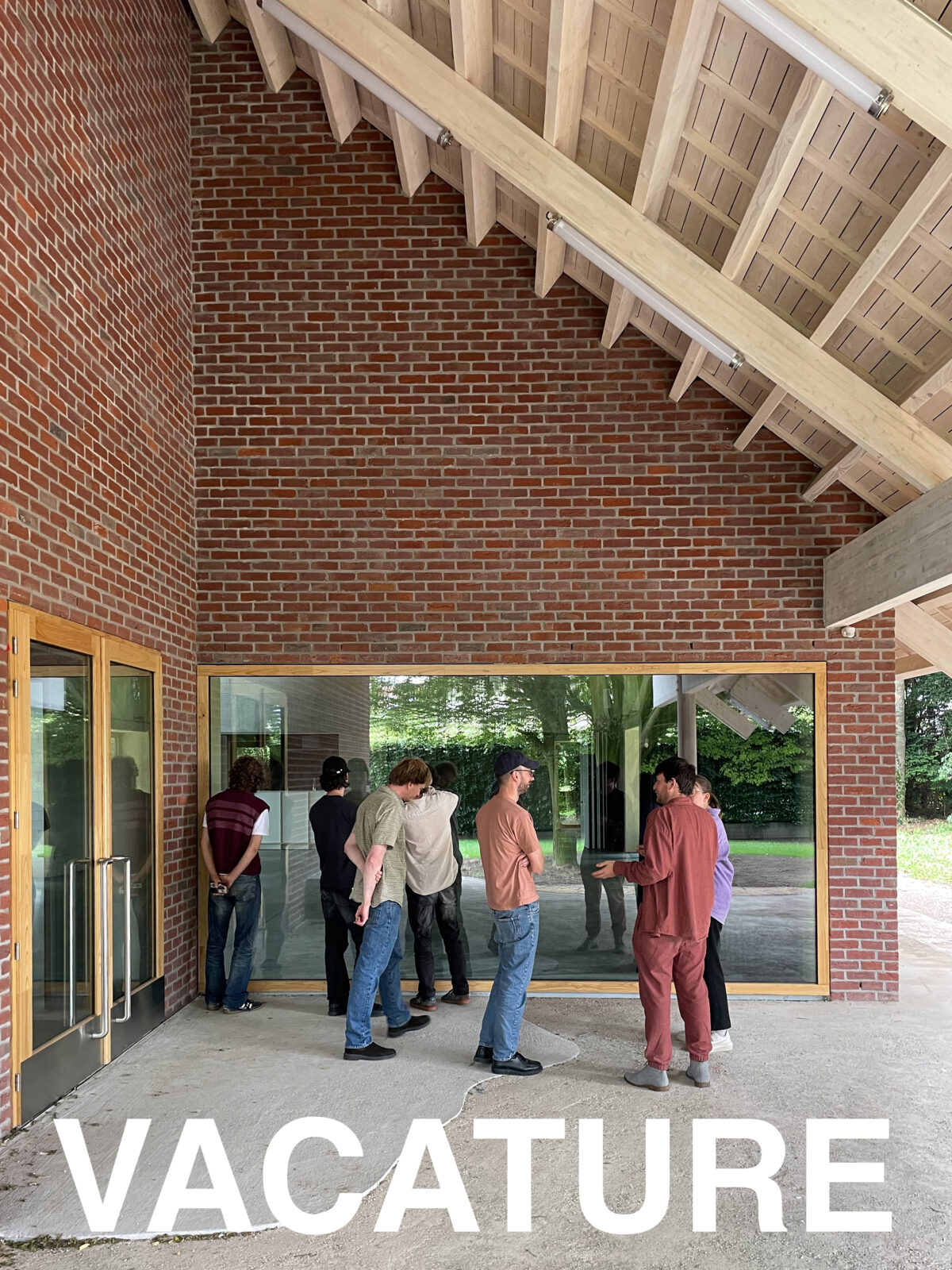
Zin om mee te werken op lopende en nieuwe projecten? We zijn op zoek naar een architect met minimaal 2 jaar relevante ervaring!
We werken met een ons team aan uiteenlopende projecten van verschillende schaal. Hierbij willen we een empathische architectuur maken die het resultaat is van een kritisch ontwerpend onderzoek. Deze attitude wordt doorheen het volledige architecturaal proces aangehouden. We maken gebouwen die genereus zijn, ruimtes met een uitgesproken karakter die de gebruikers uitdagen om ingenomen te worden.
Interesse? Stuur je cv en portfolio naar applications@raam-werk.com en we nodigen je uit voor een gesprek.
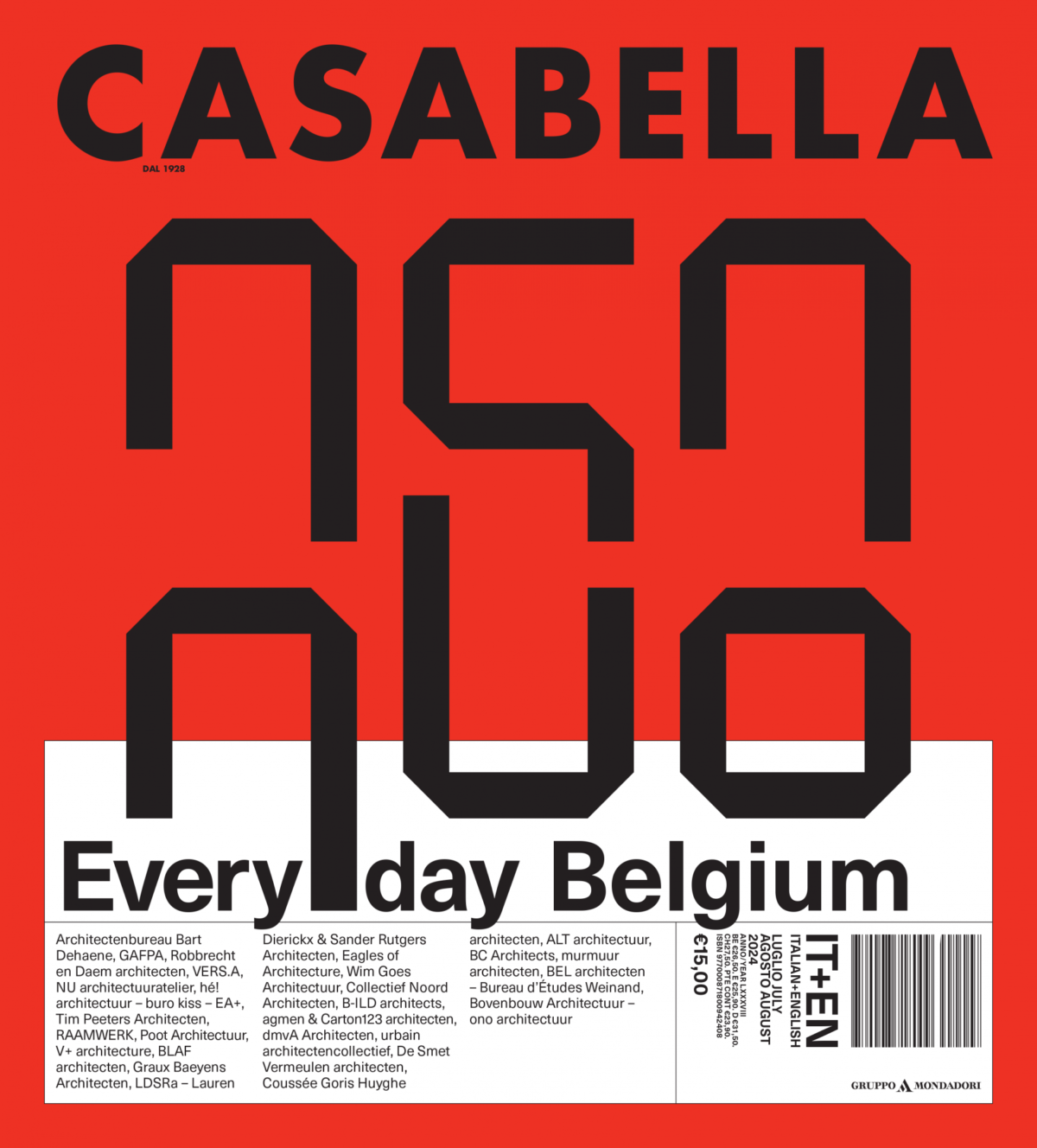
Duinhelm, Stillemans and Halewijnkouter are published in the latest issue of Casabella - Evereyday Belgium.
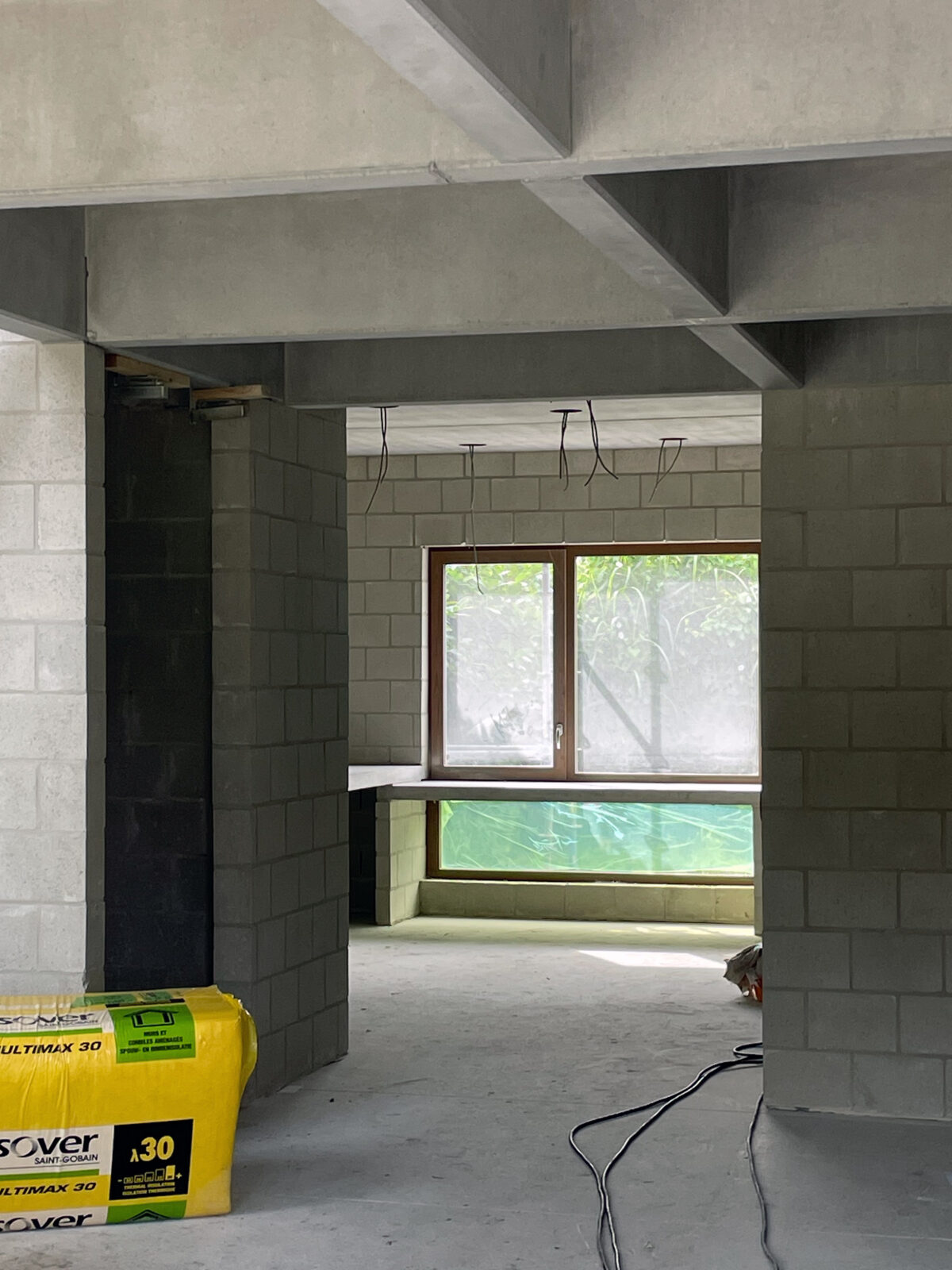
Construction site Zwijnaarde, a vista to the kitchen seen from the main room.
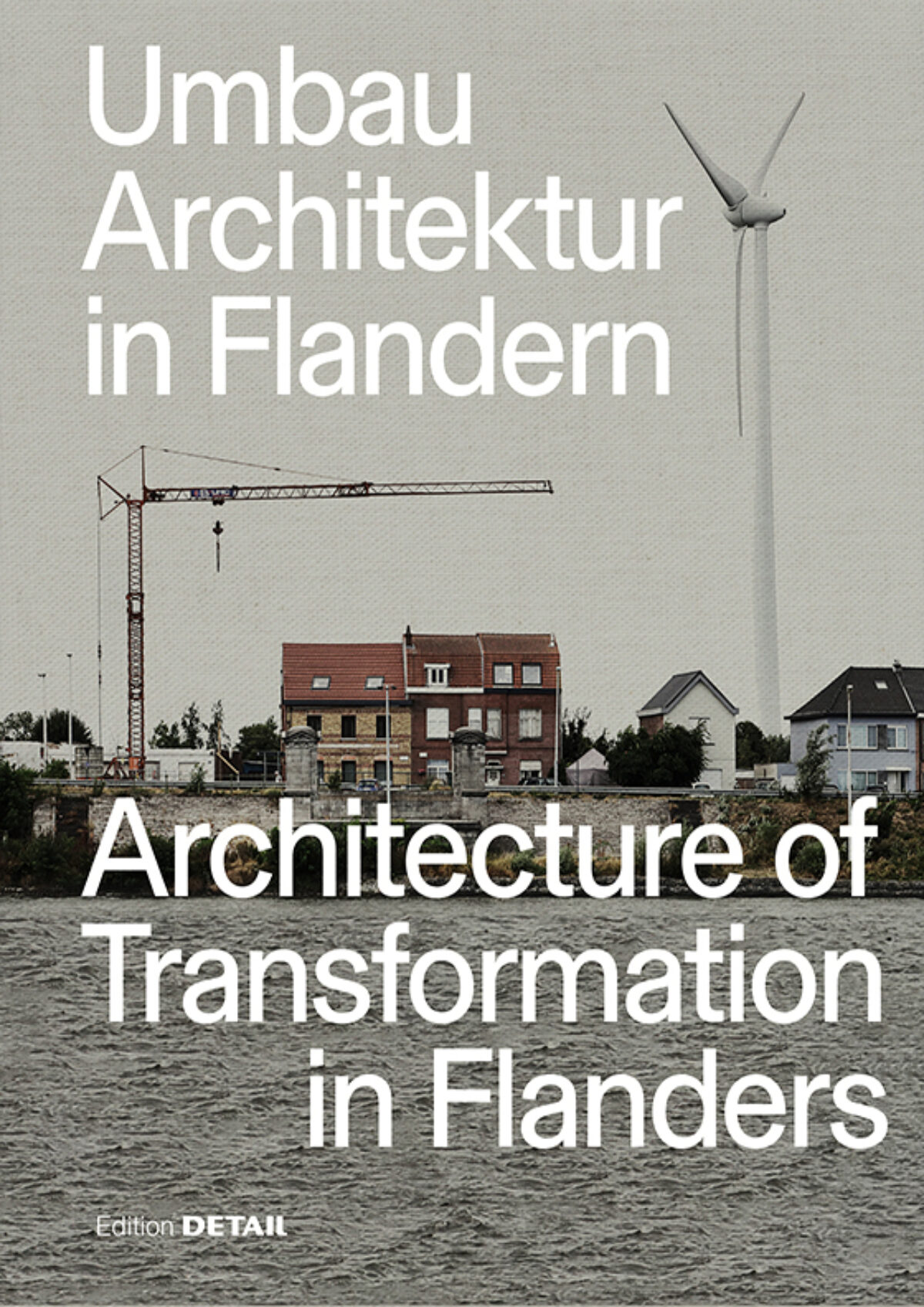
Halewijnkouter is part of the selection of projects in Umbau Architecture in Flandern, published by DETAIL.
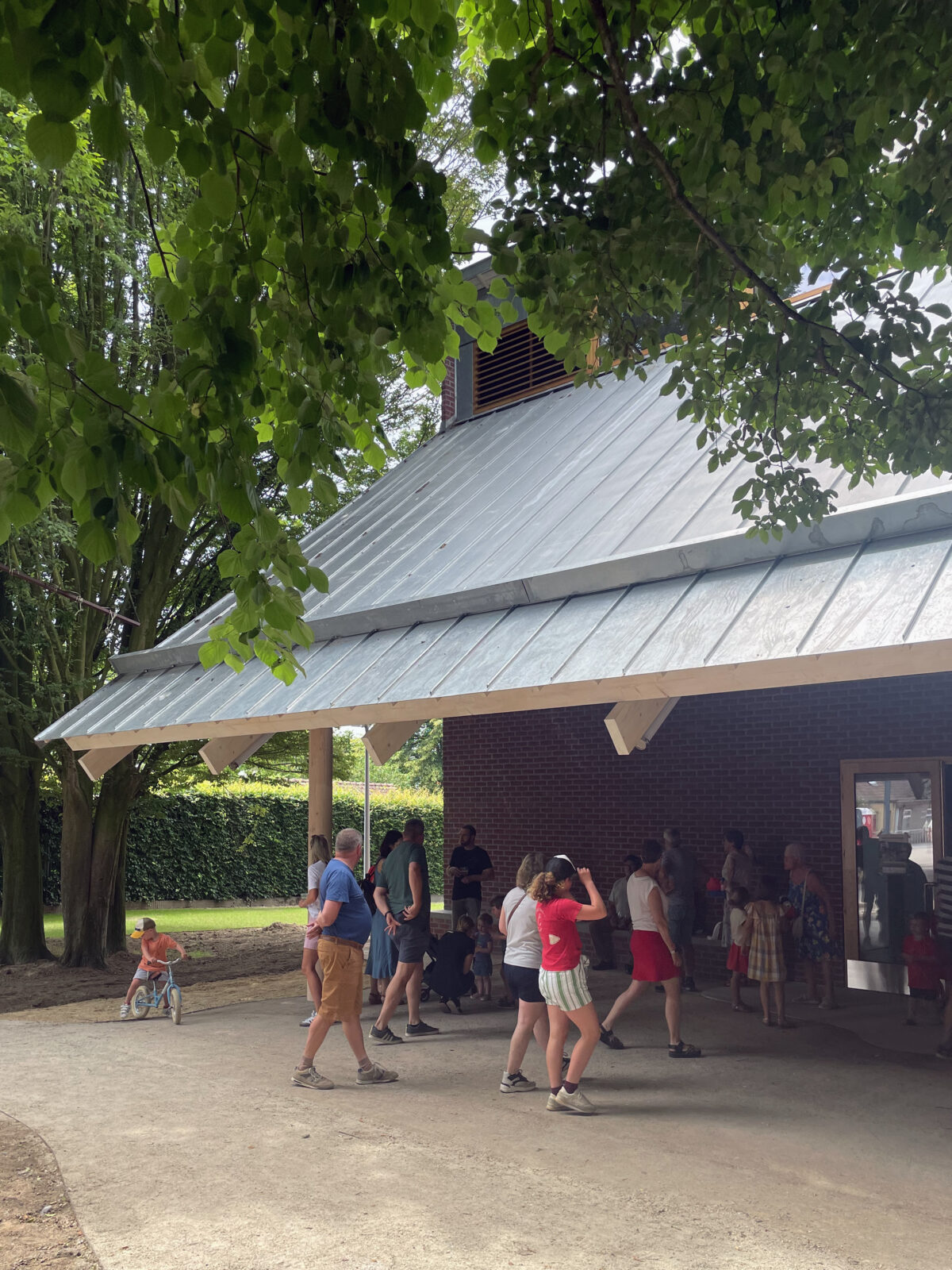
The official opening of the community site in Kanegem took place on Saturday, June 29. The project brings together the community center and youth facilities around a new green space in the middle of the village.
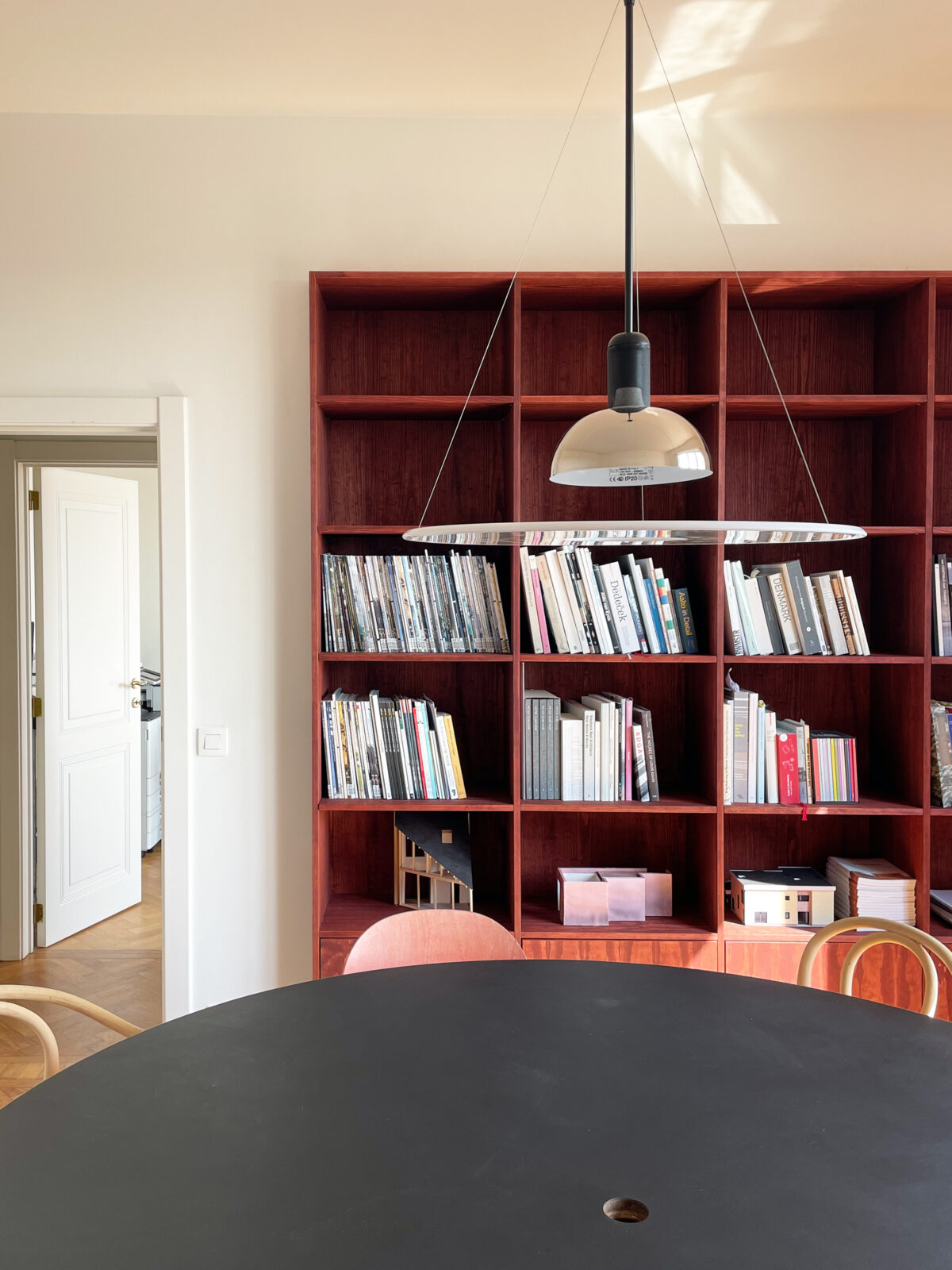
We have moved! Our new address is Hubert Frère-Orbanlaan 637 in Ghent. We look forward welcoming you to our new office.
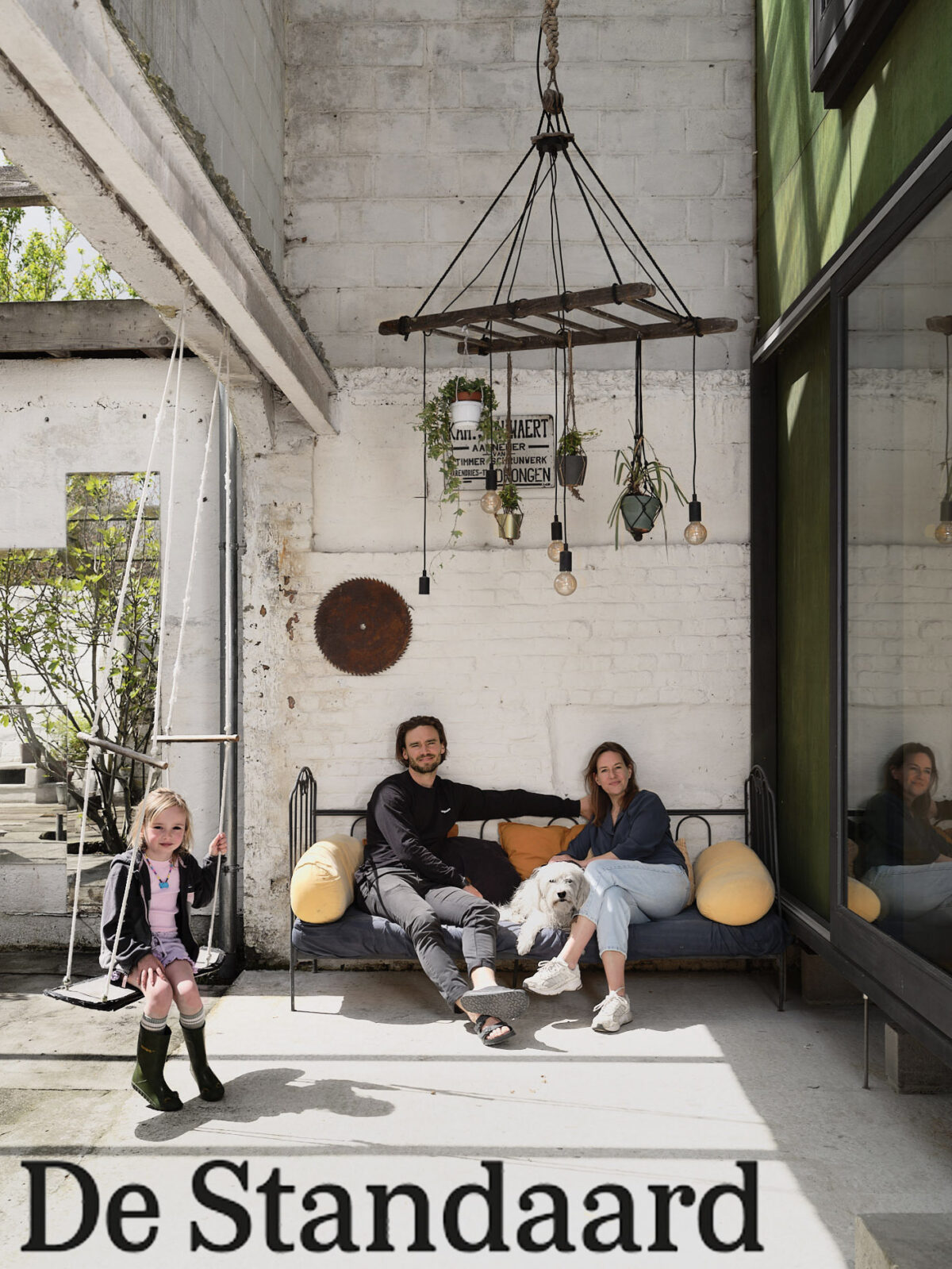
Halewijnkouter was featured in De Standaard Magazine, find the full article here.
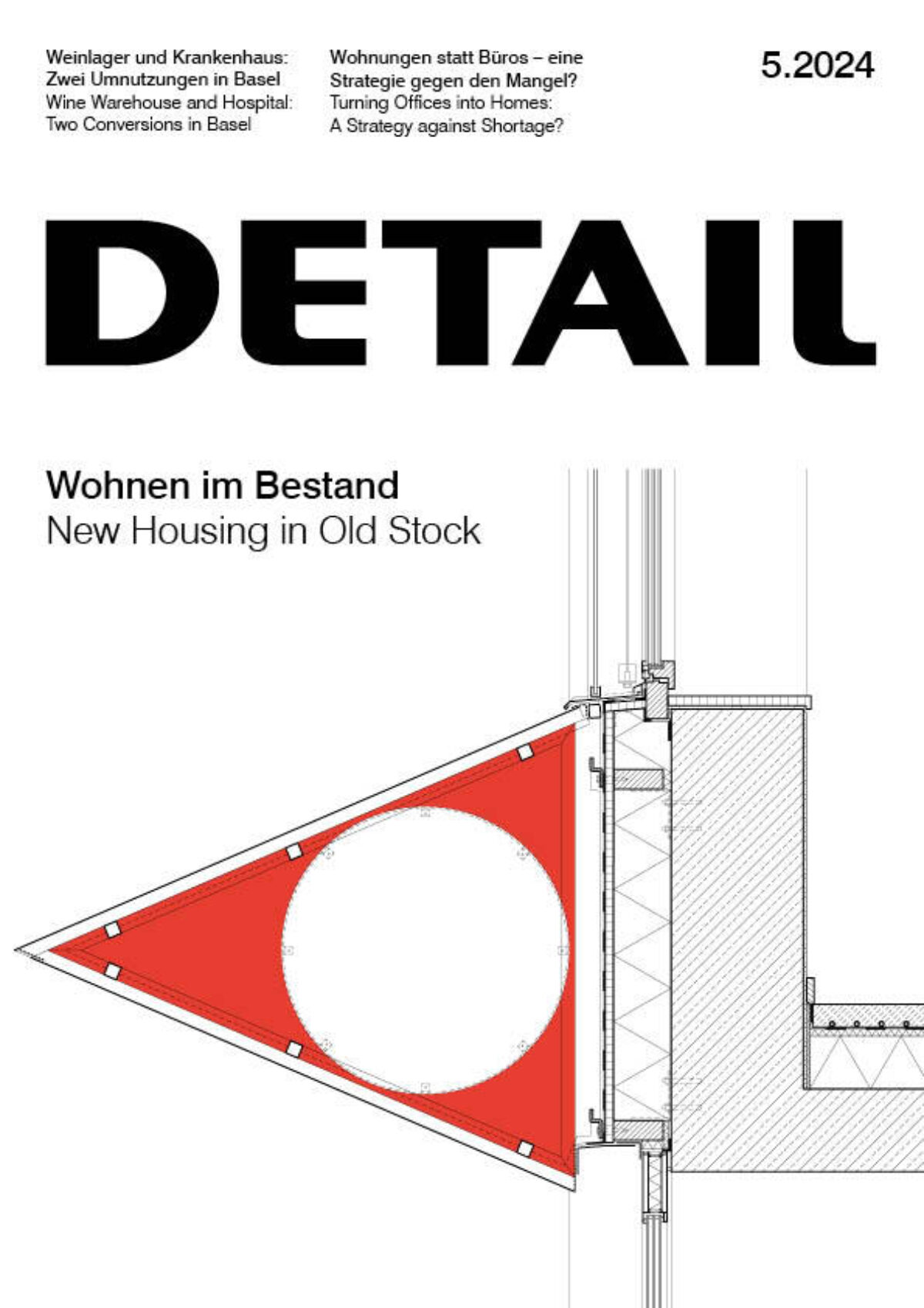
Halewijnkouter was published in the latest Detail Magazine - DETAIL 5.2024 New Housing in Old Stock
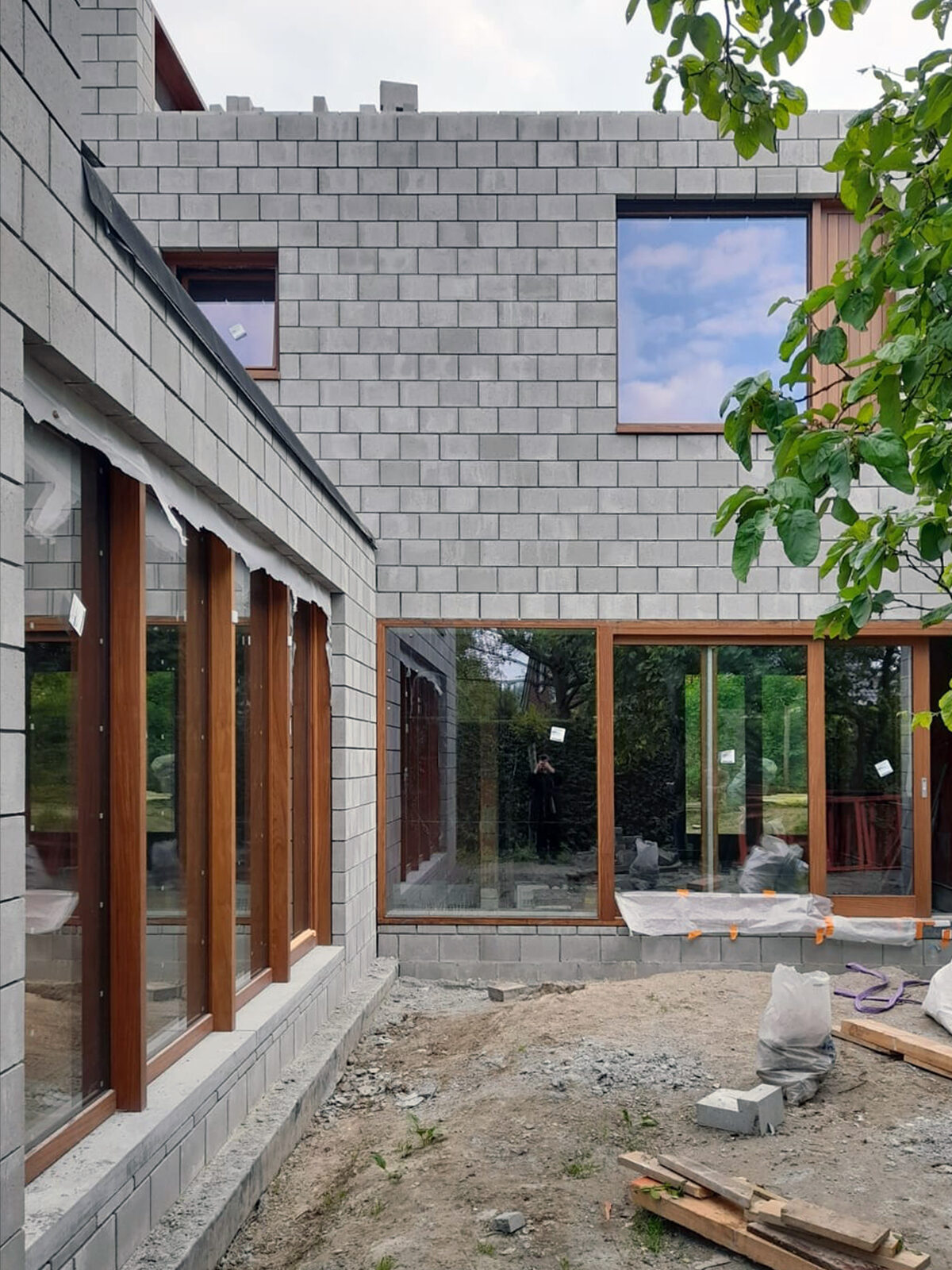
The façade in Vurste is nearing the last phase, windows have been installed and masonry work is progressing.
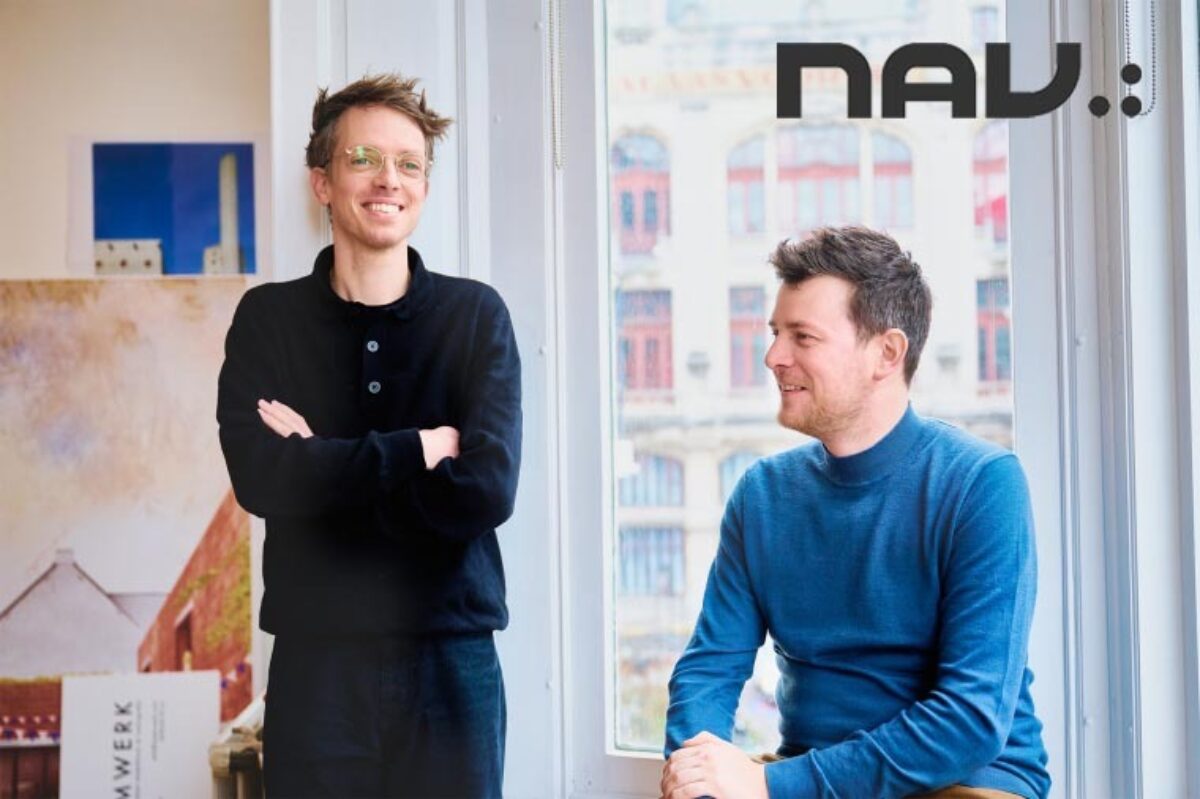
Our interview with nav about architecture, building and design was recently published. You can find the digital version here.
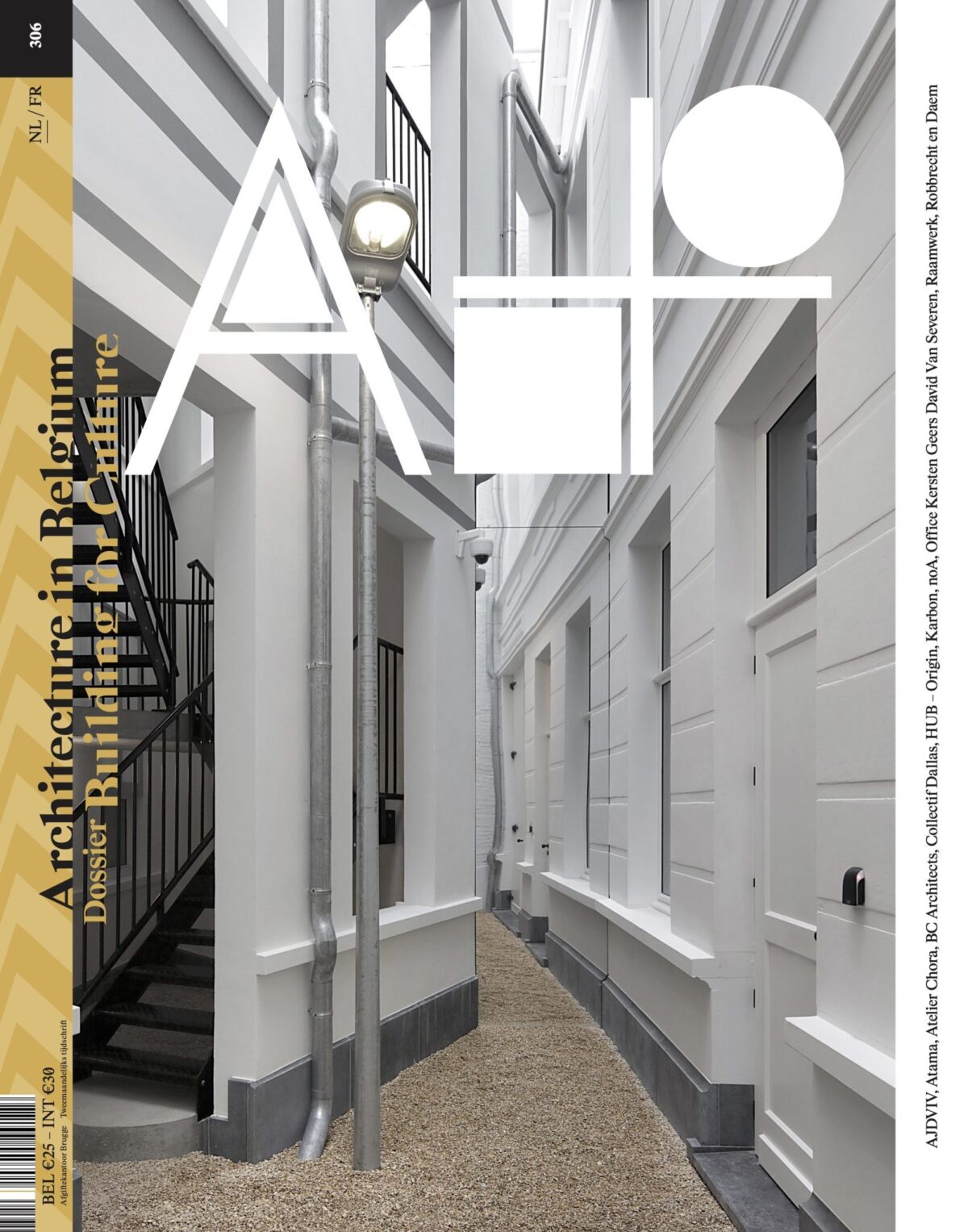
Jeugdsite Eernegem was published in the latest A+ magazine: A+306 Building for Culture.
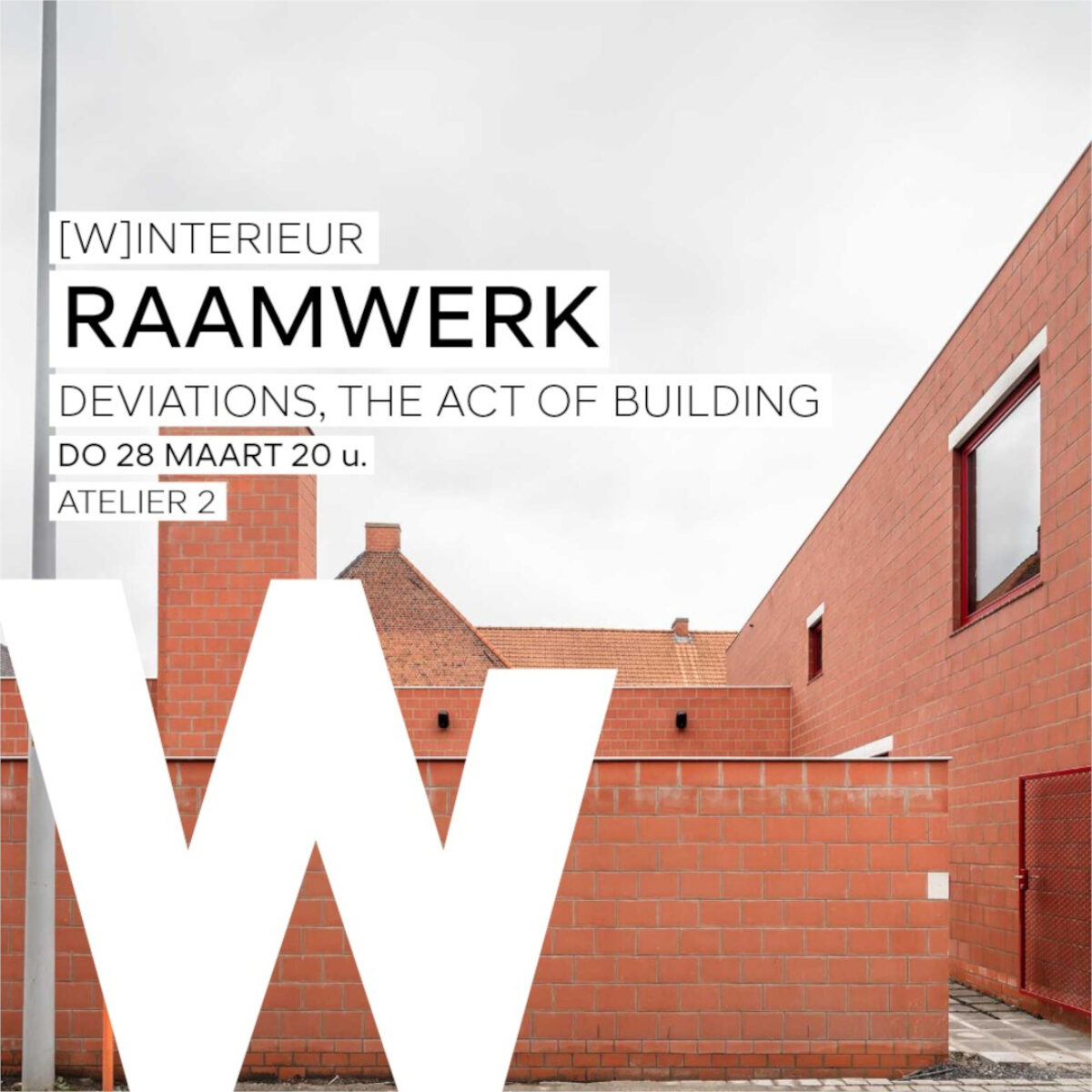
On Thursday, March 28, we will give a lecture at Thomas More (IDEA Mechelen) within the framework of (W)interieur. More info here.
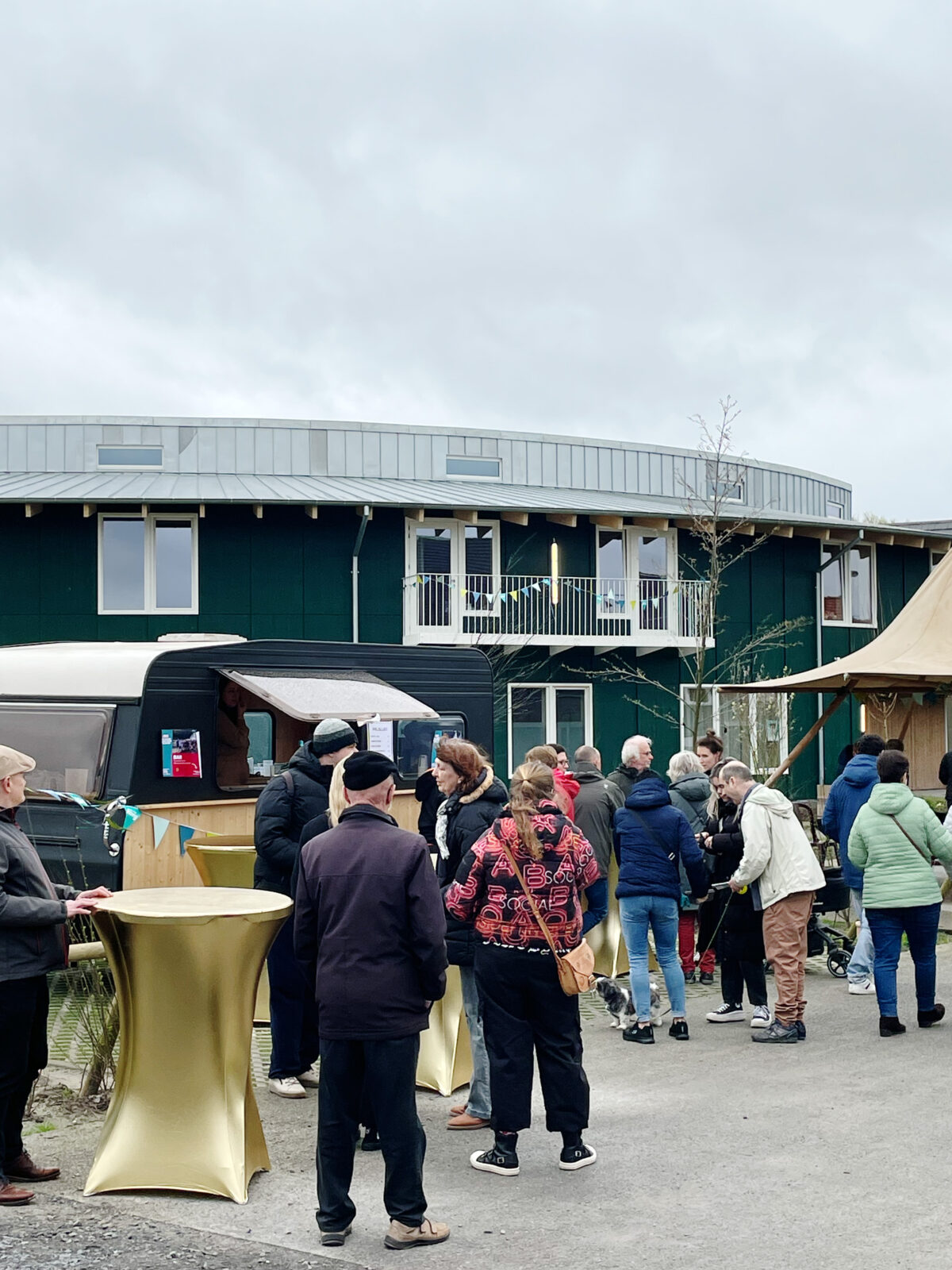
The first phase of the care-project Duinhelm in Stene was official inaugurated last Sunday. 20 residents are now accommodated in 2 collective houses nestled in the center of the village. More info soon!
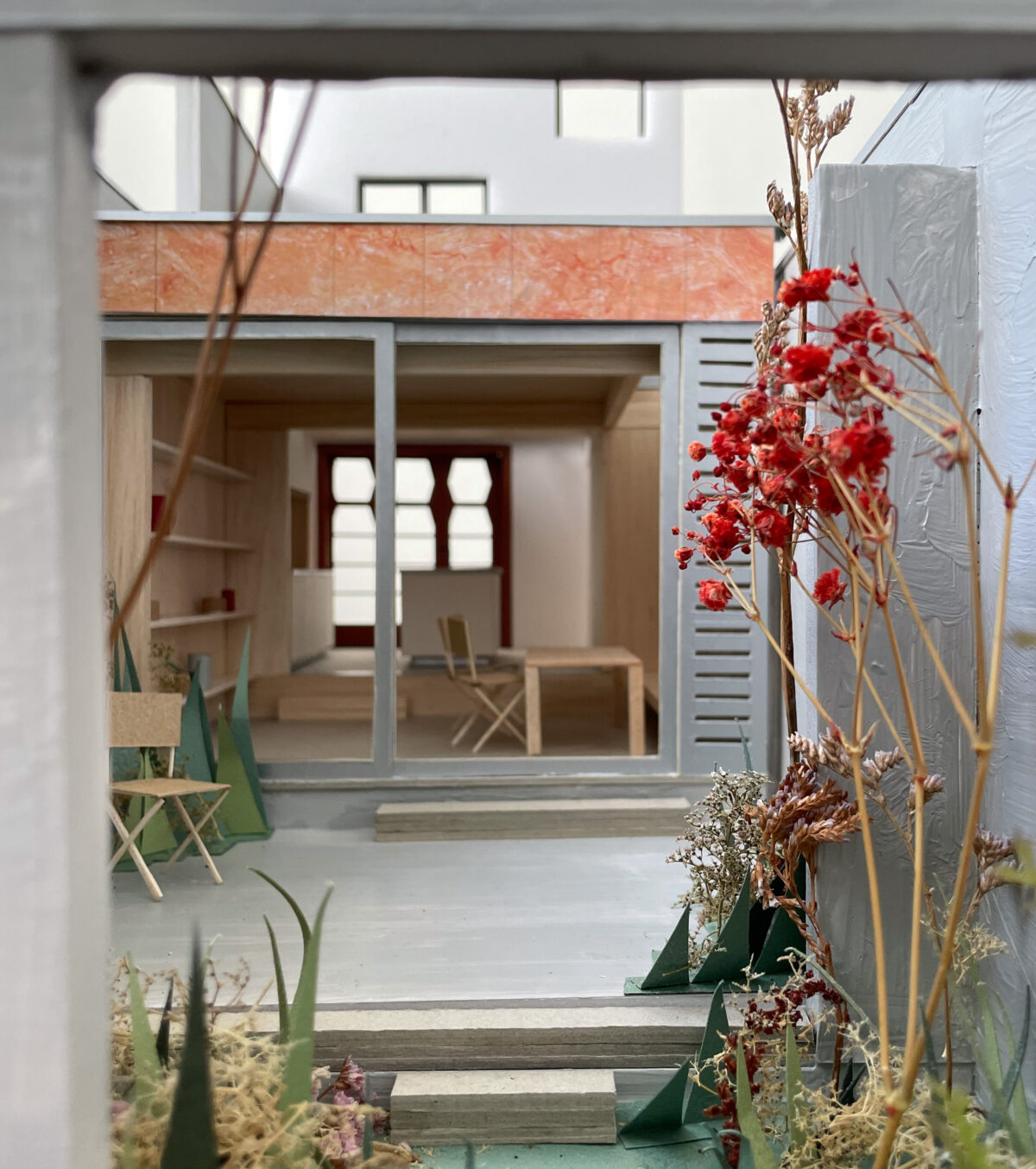
Delvin, renovation of a single family house in Ghent. Two new rooms will be built in clt, dealing with the existing structure and making a slight trampling to the lower garden.
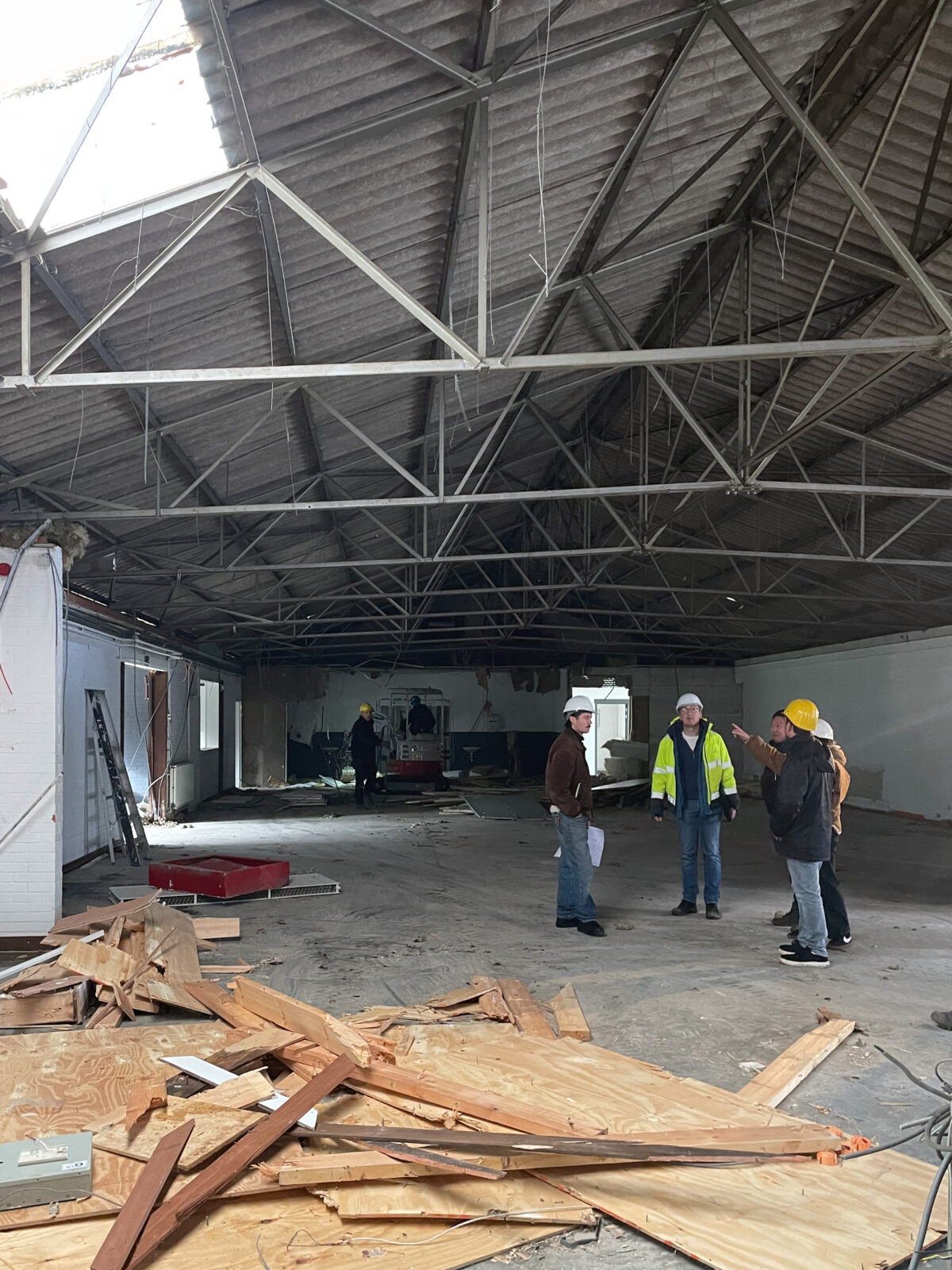
The renovation of the first shed in de Hoge Rielen has begun. A total of 4 structures will be renovated into accommodation sheds in this phase. With Architectenbureau Bart Dehaene, Forté and Duss explorers.
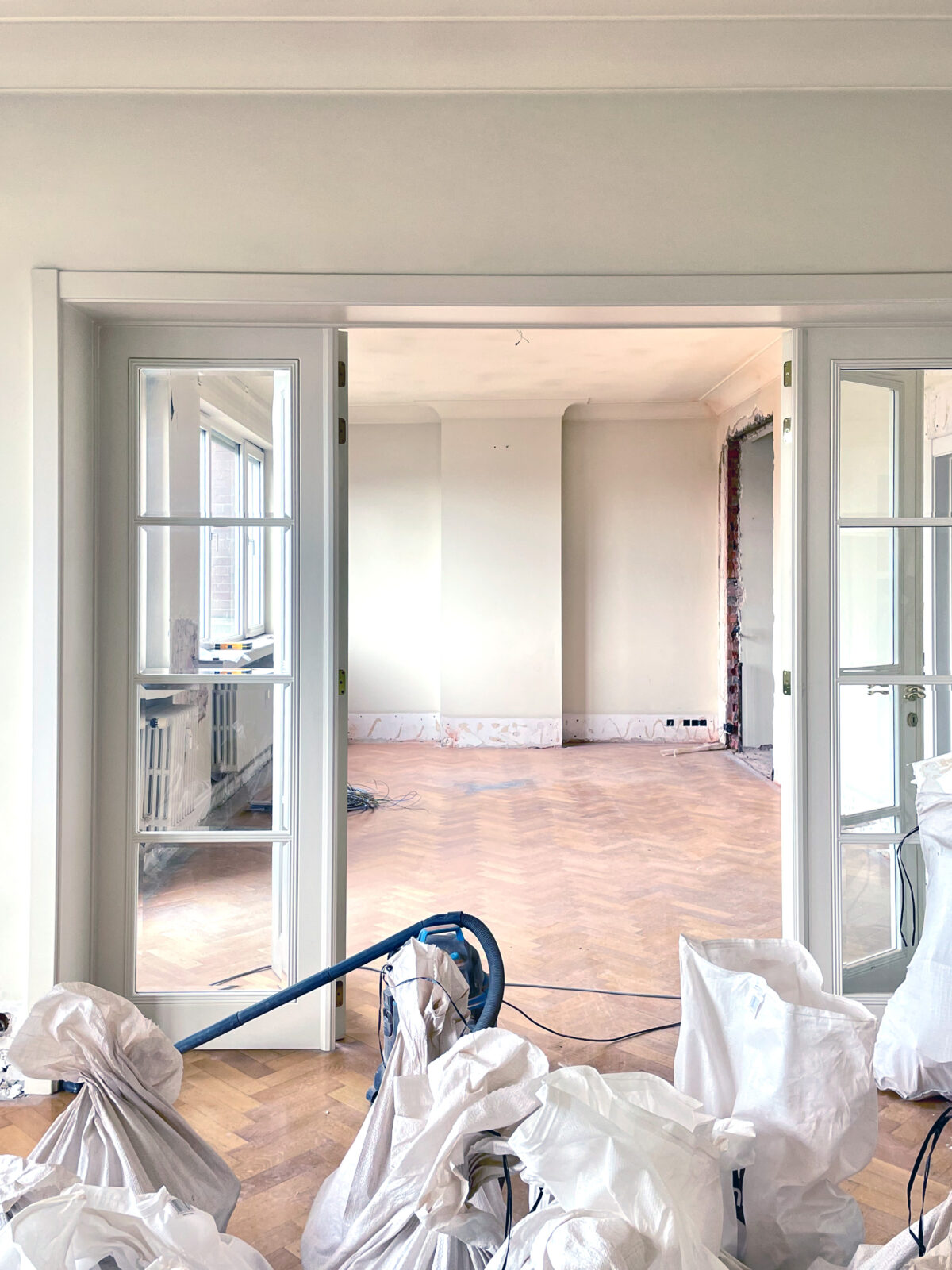
The renovation of our new office space have been started!
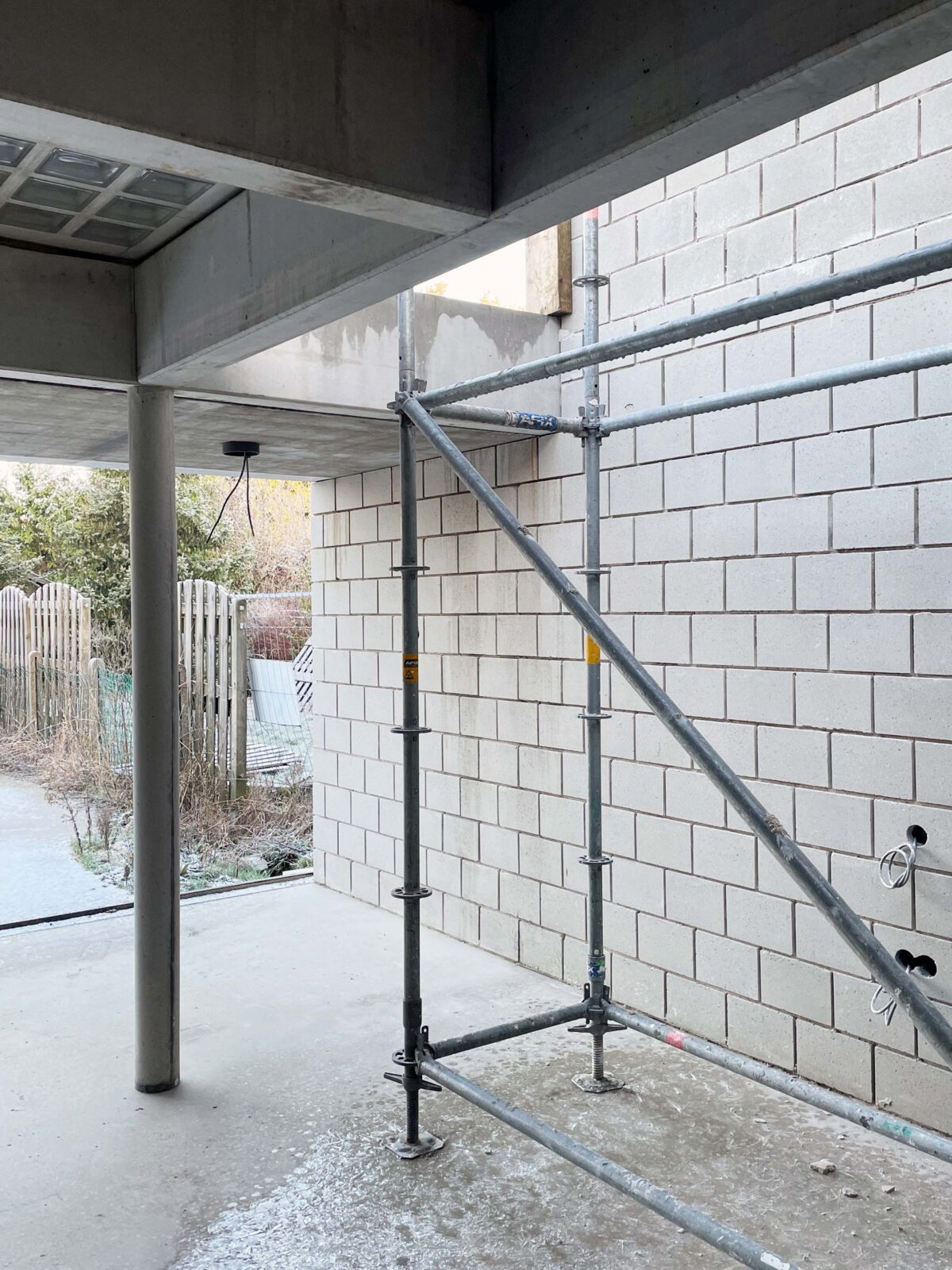
Building site is progressing in Zwijnaarde
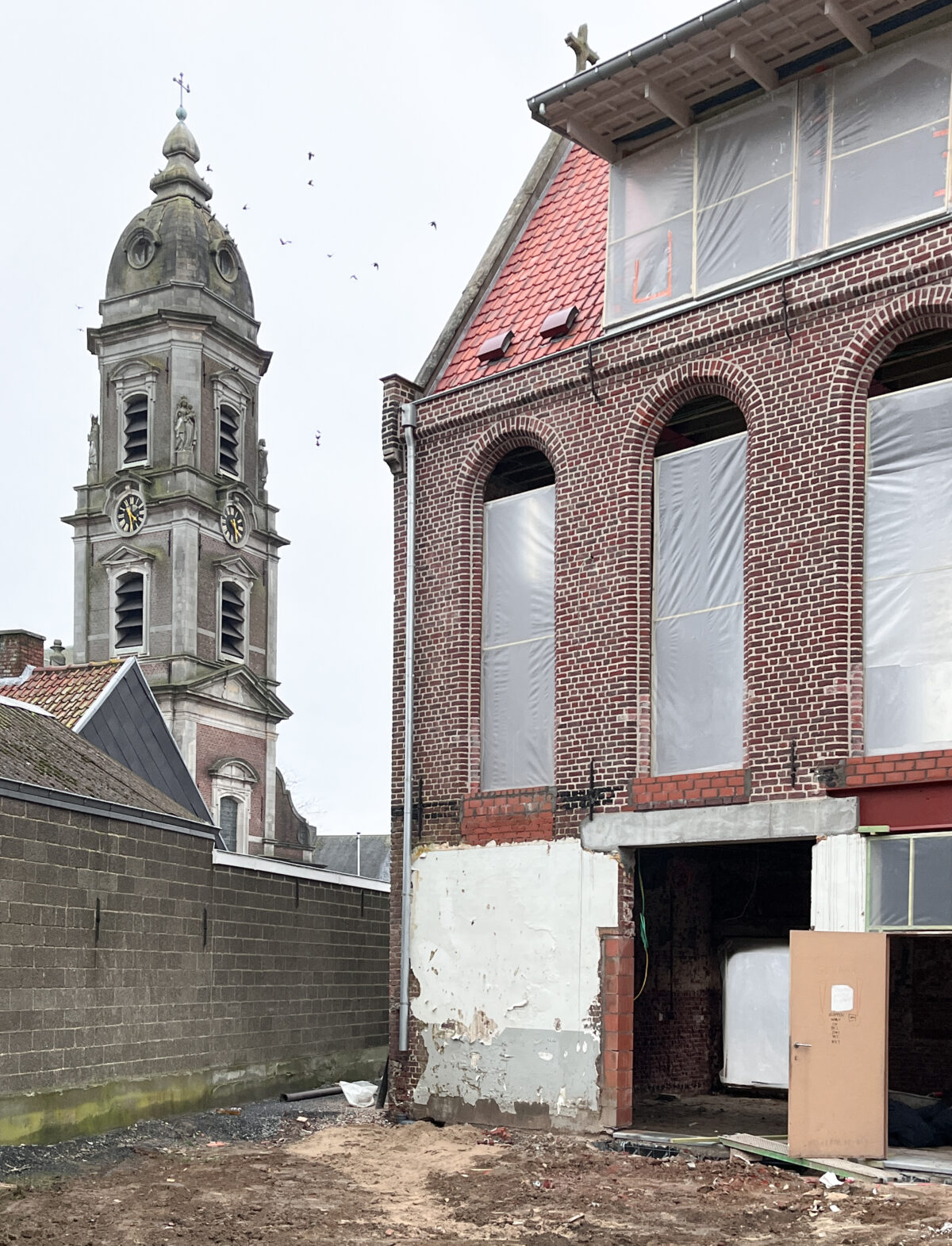
The renovation of the neo gothic hall in Kanegem is in full swing. The roof was restored and completed with a new dormer overlooking the central green space and work is currently underway on the facade restoration. On site picture by Bas Leemans.
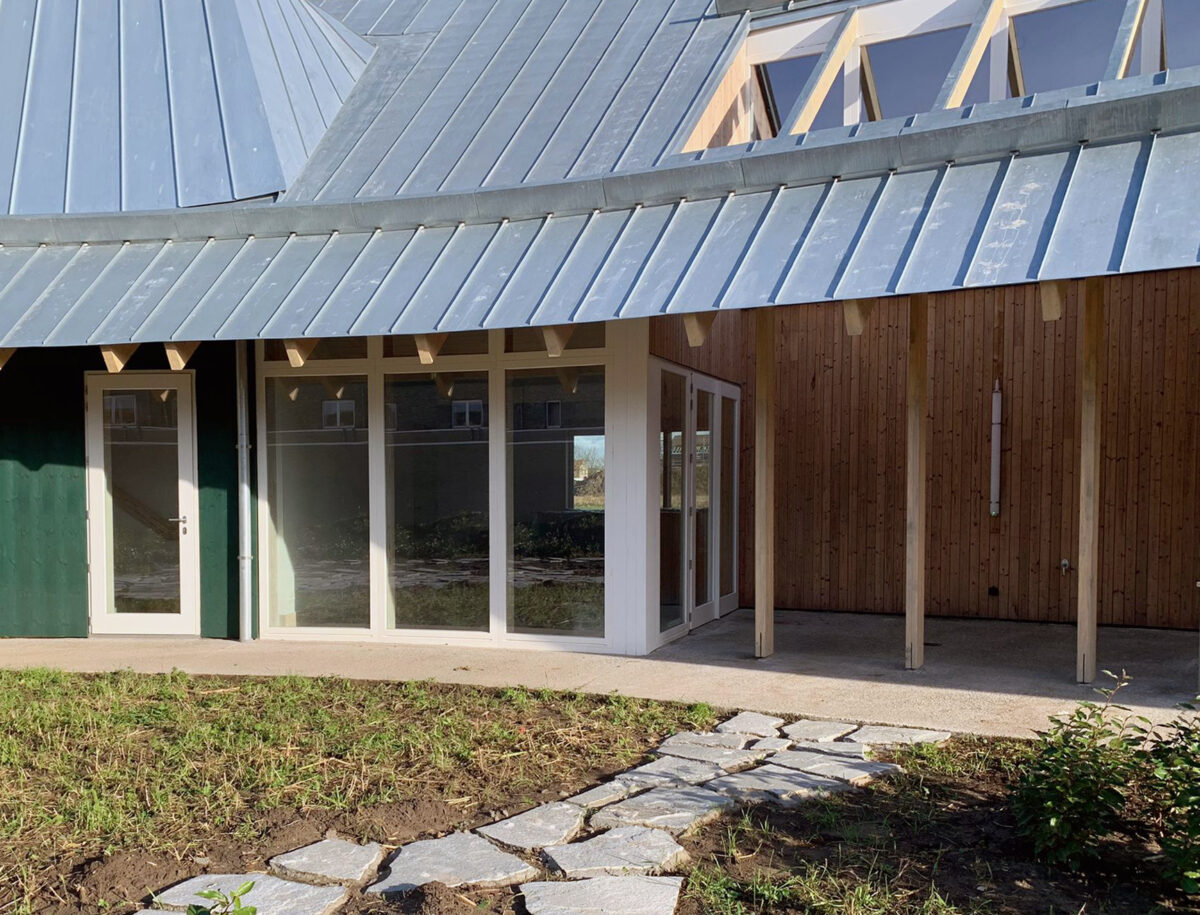
Garden landscaping has started in Duinhelm, in collaboration with aAD (photo by Arne Deruyter)
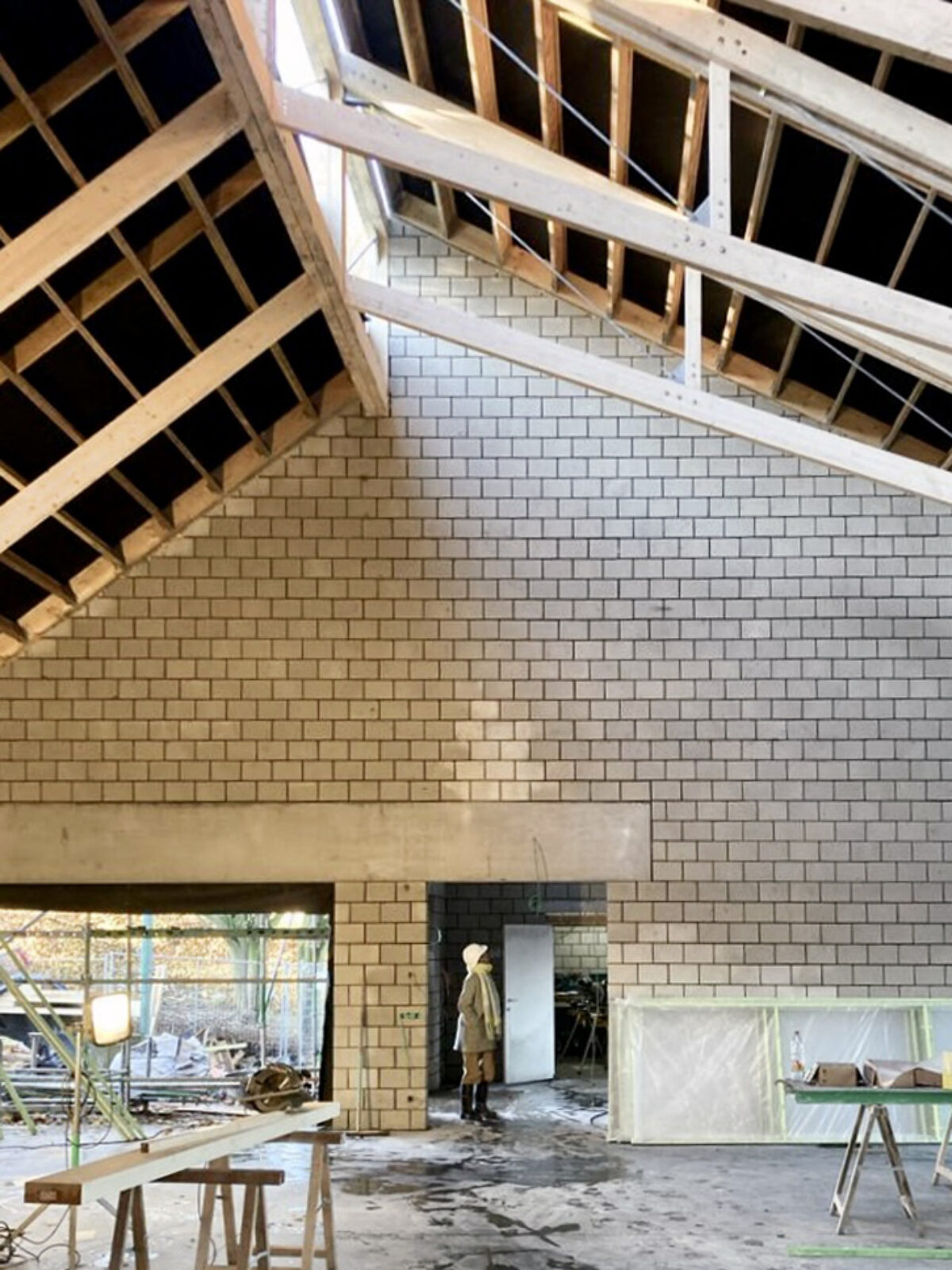
On the construction site in Kanegem the impressive trusses for the new community hall were installed.
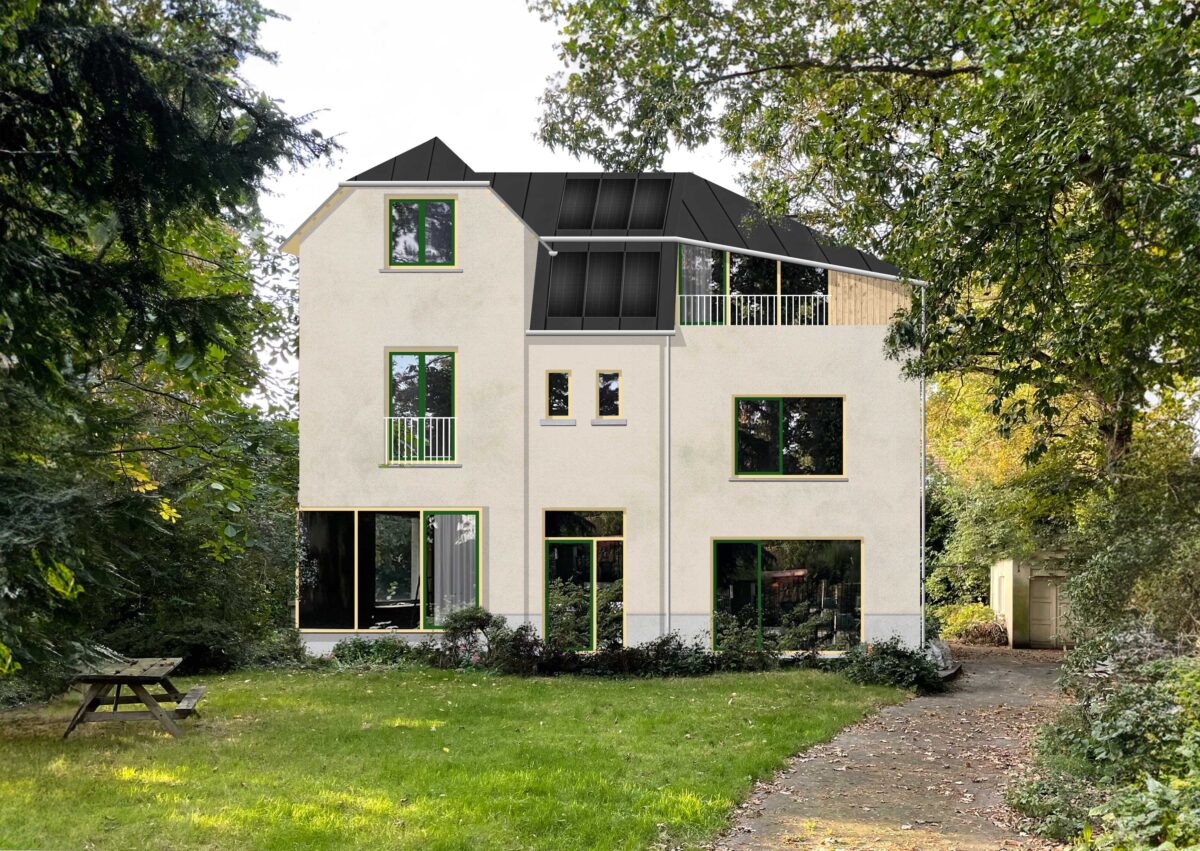
The building permit has been submitted for the renovation of a detached townhouse in Ghent. The house consists of a series of connected rooms with a strong relationship to the green surroundings.
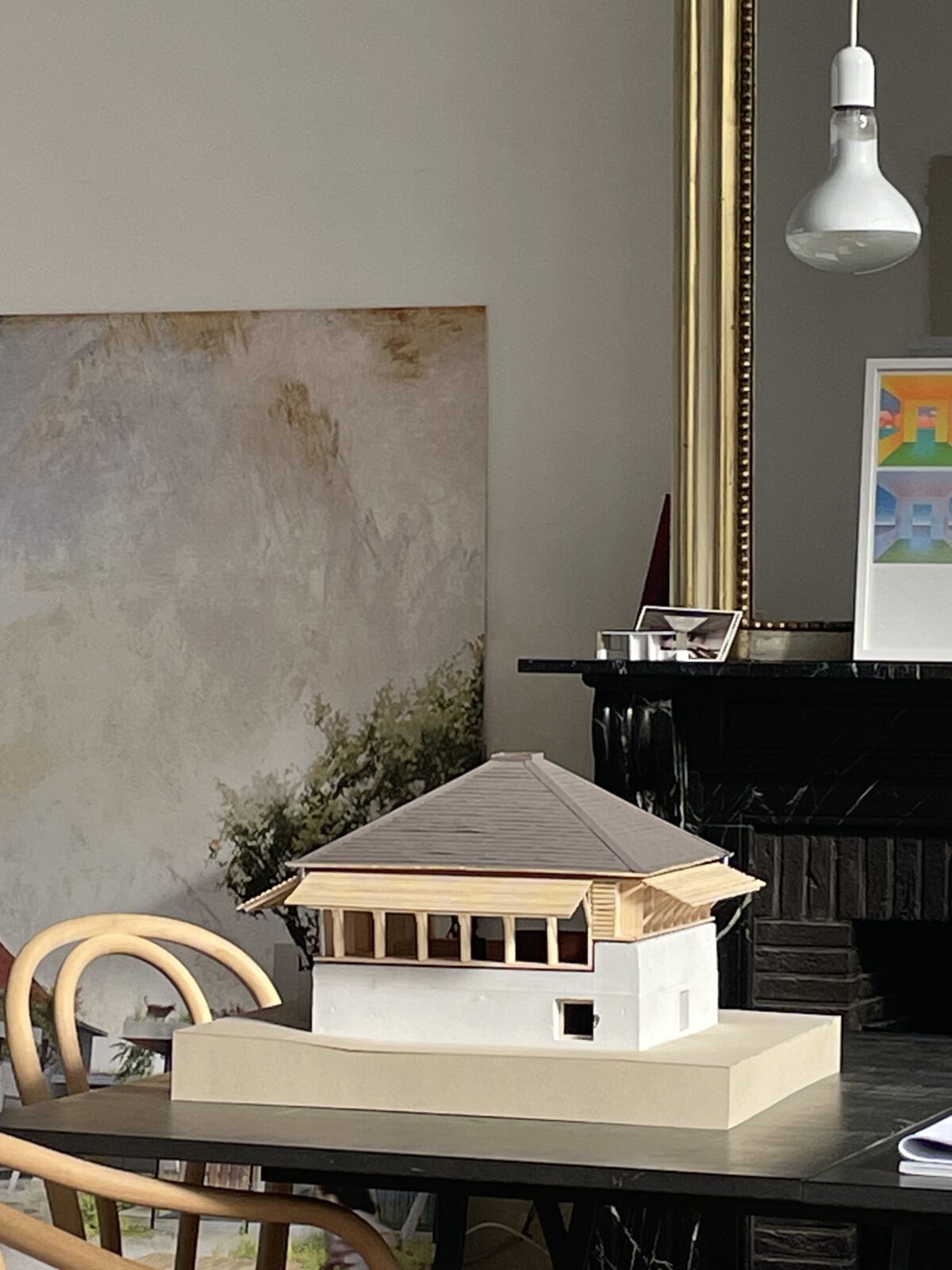
We're currently working on the construction plans for a vacation home in Mortehan, Luxembourg. The home is conceived as a compact solitary volume in a vast and wild landscape.
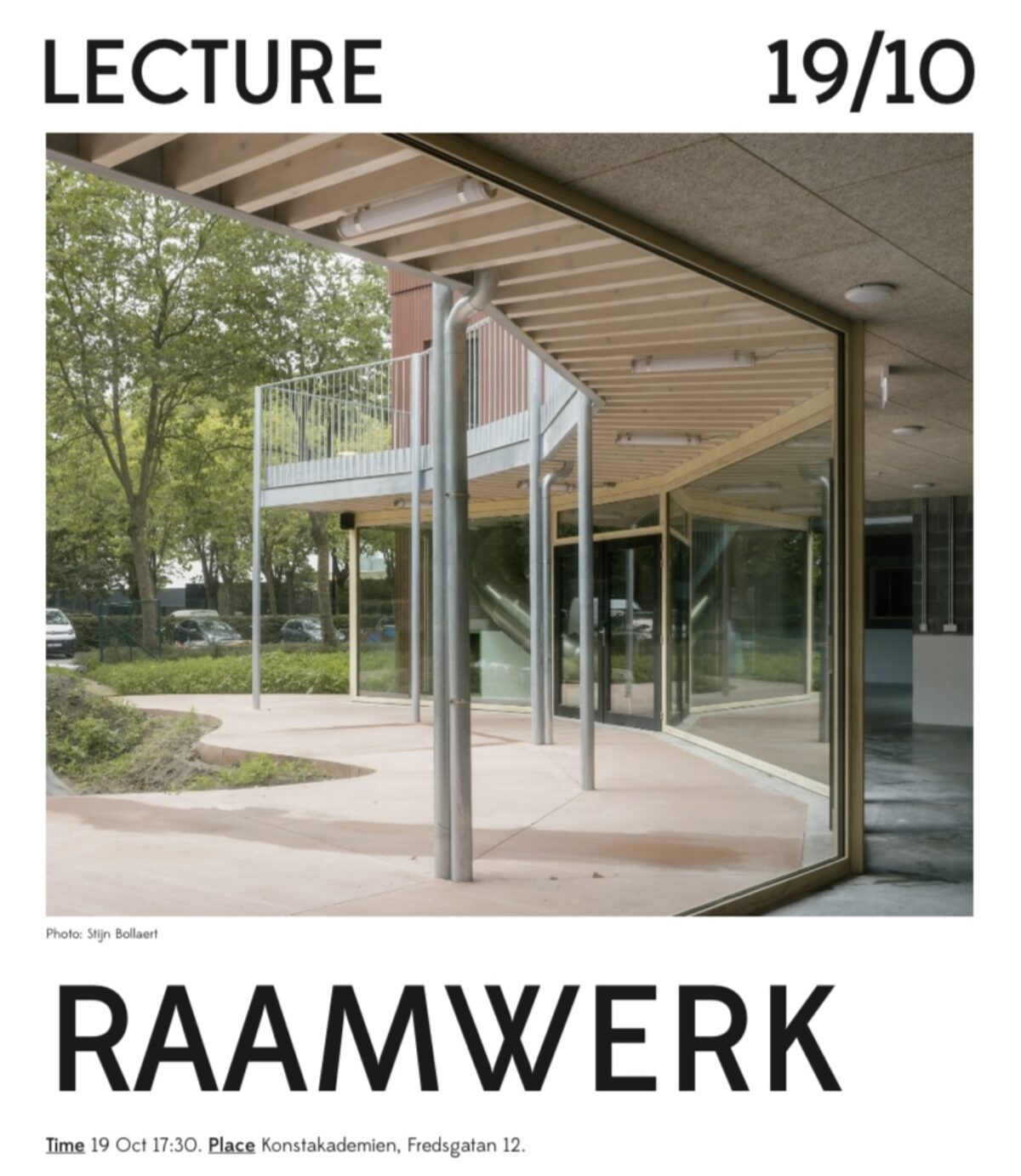
We will give a lecture at Konstakademien in Stockholm, October 19th at 17.30. The lecture is organised by Stockholms Arkitektförening.
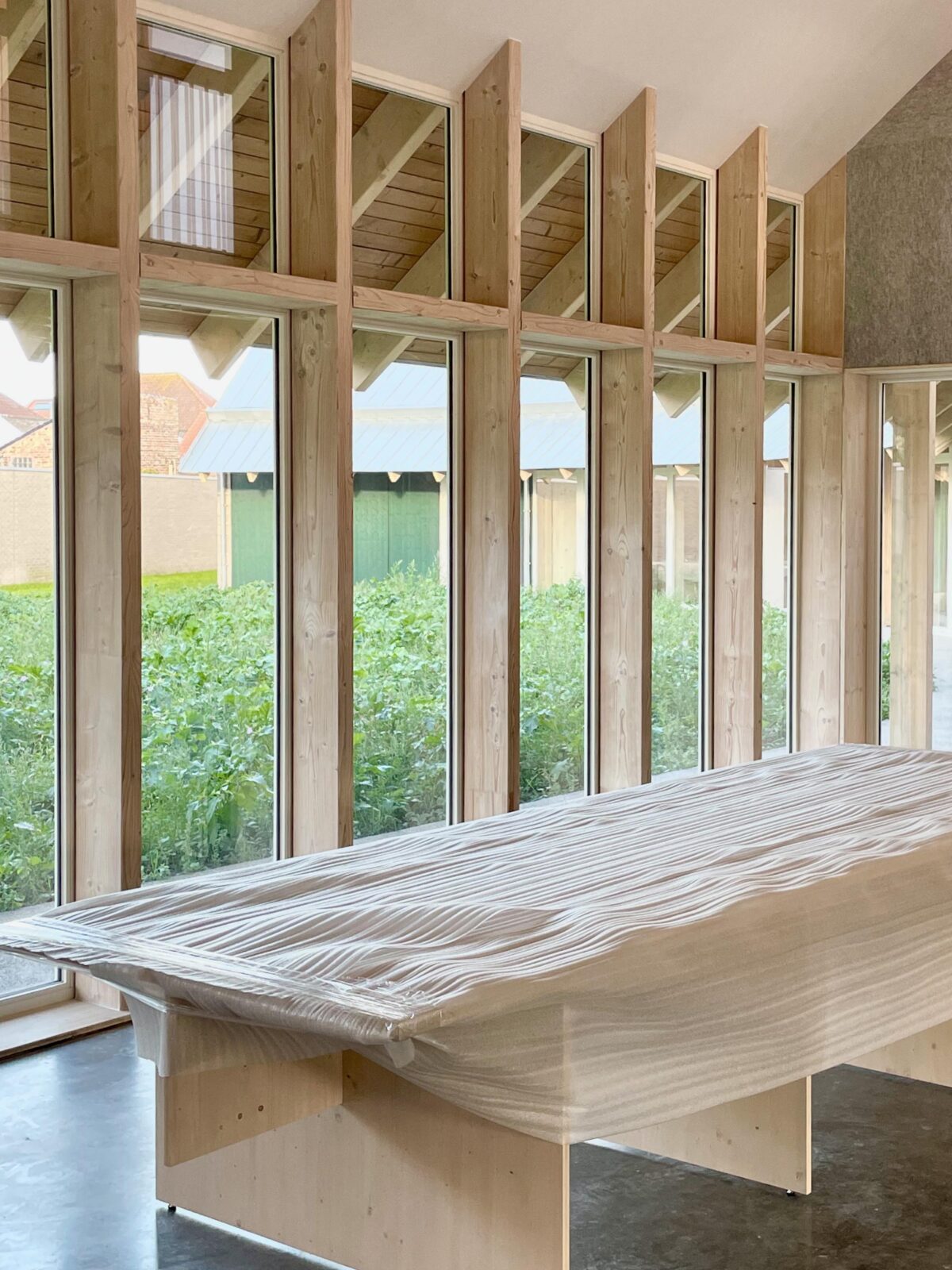
The installation of our custom-made furniture pieces in Duinhelm. The construction site is going into the final phase.
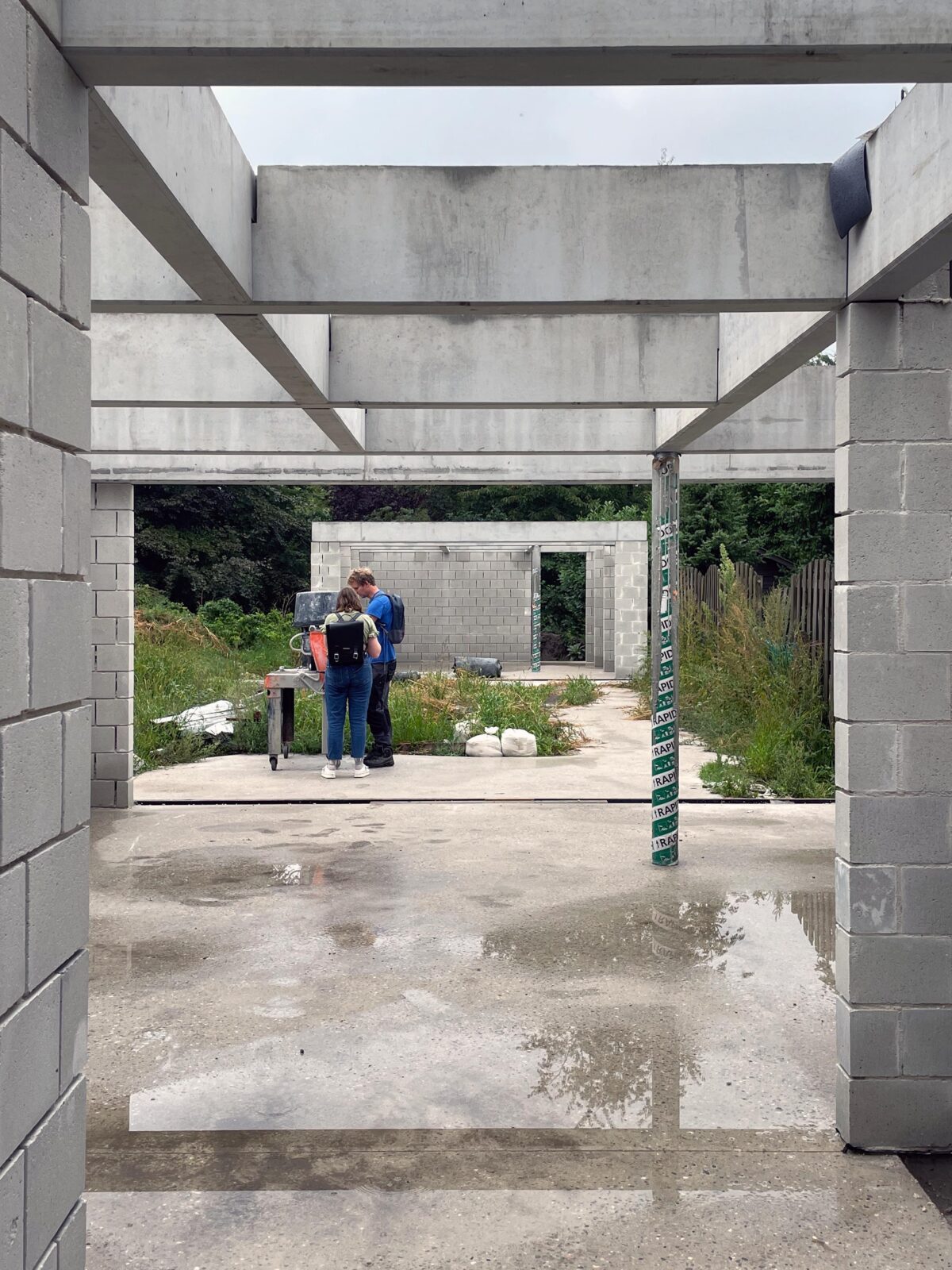
The first concrete beams were installed on site in Zwijnaarde. The next step is to install the translucent ceiling panels.
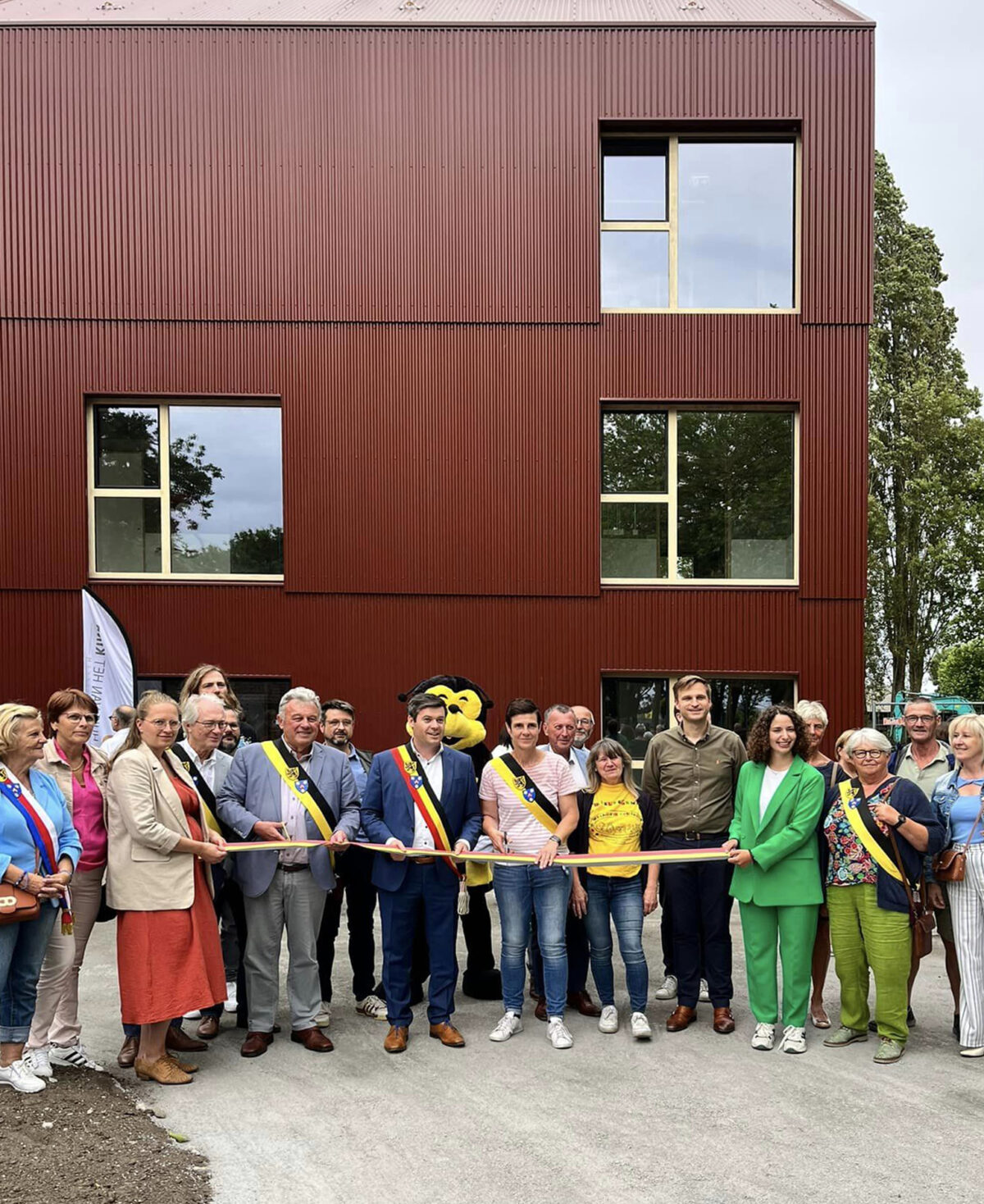
Official opening of the kindergarten in Eernegem. The warehouse is already being used by children from the village this summer, the childcare will be inaugurated from September.
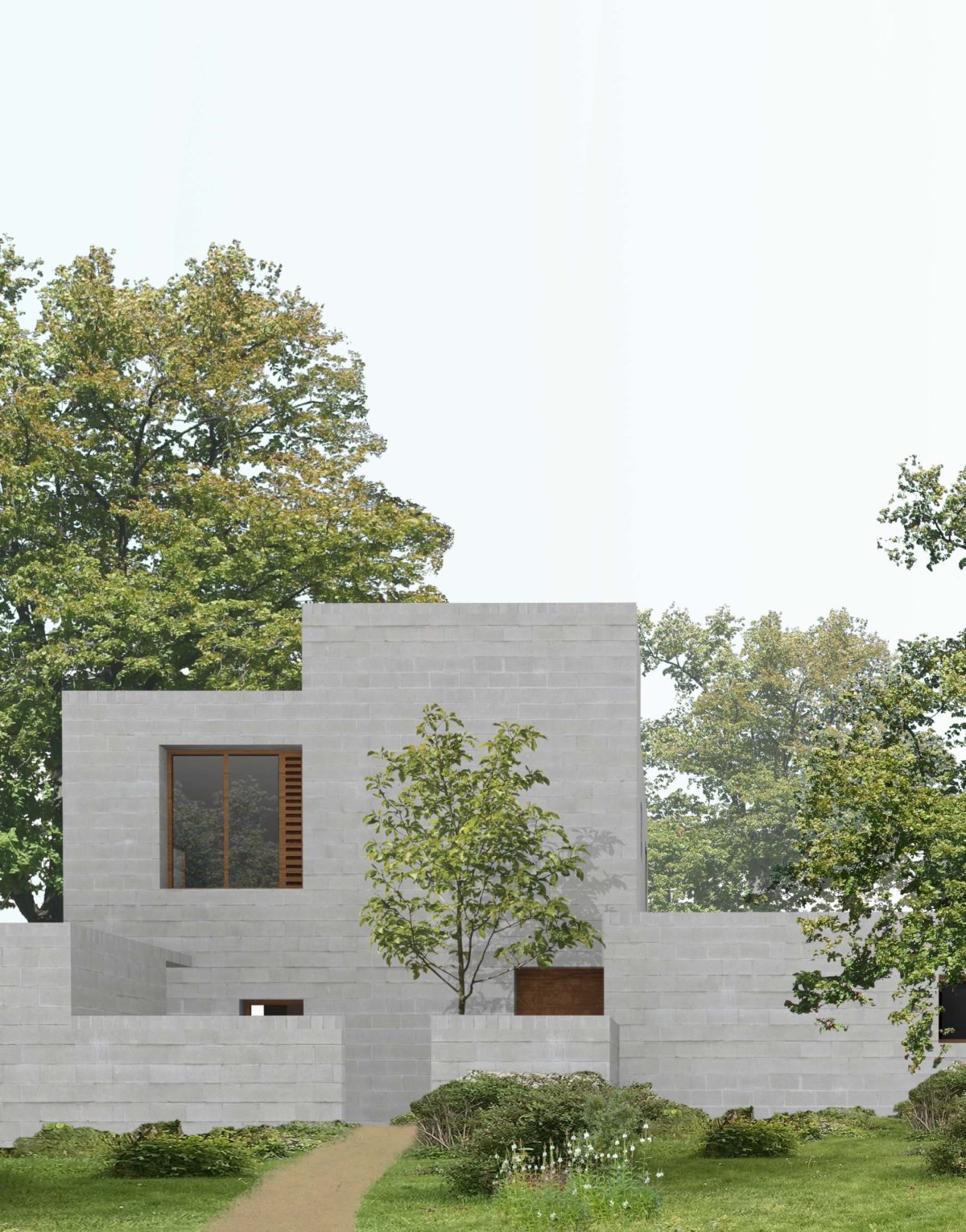
The rough construction of the single family house in Vurste has started.
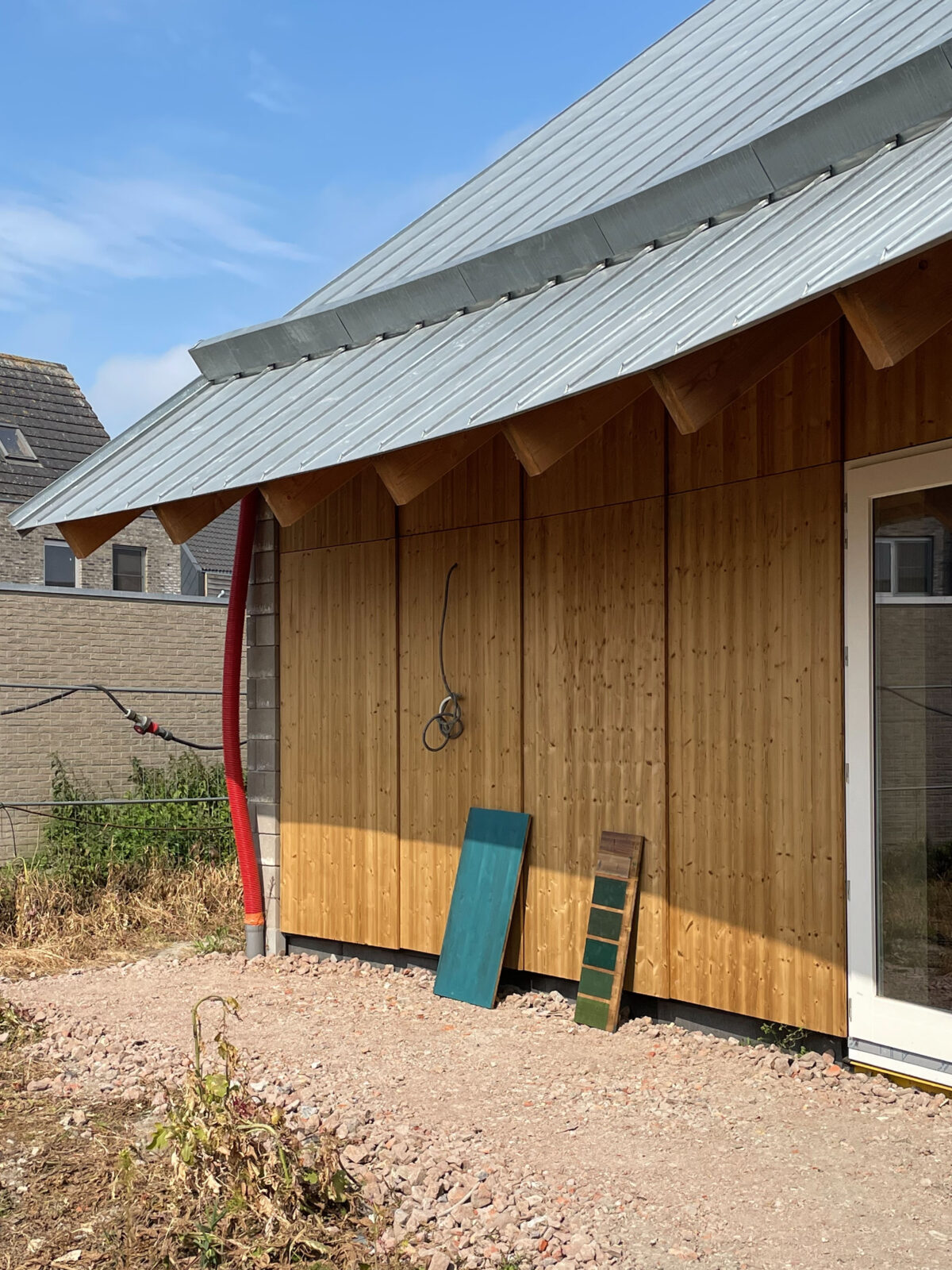
Finishing the facade and defining colors in Oostende for Duinhelm.
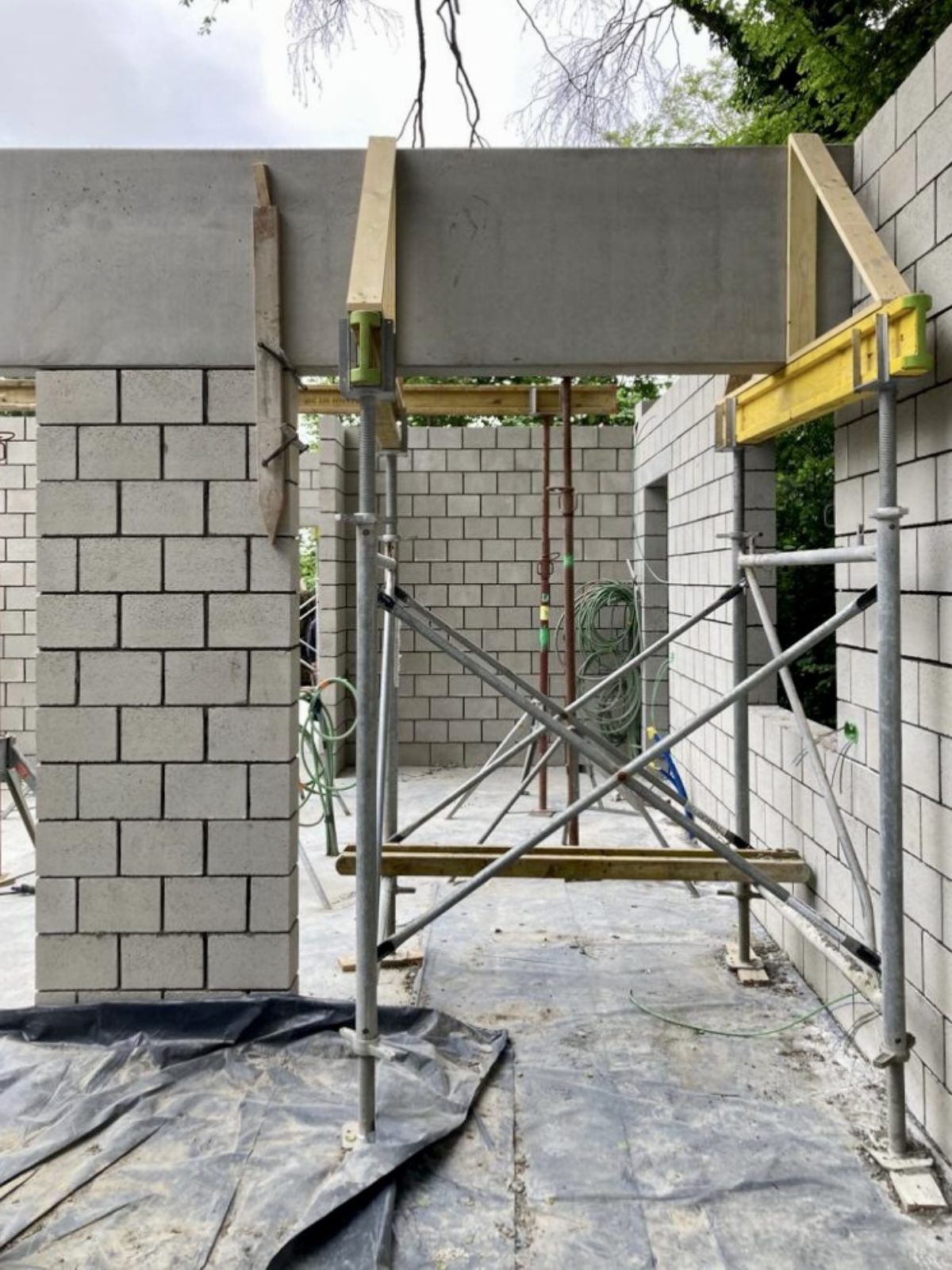
In addition to the renovation of the neo-gothic hall, construction of the community center in Kanegem has also started
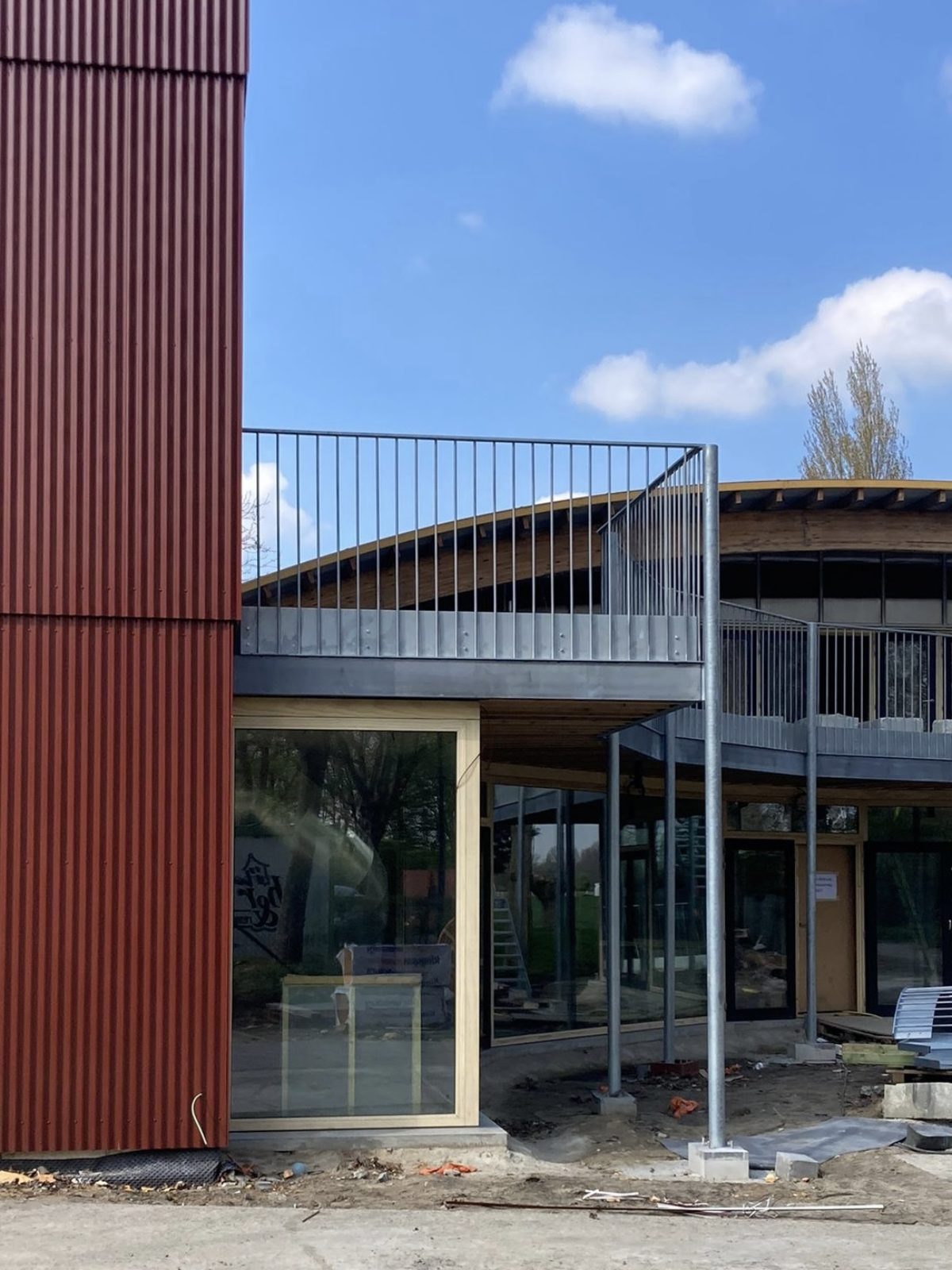
The construction site in Eernegem is in its last phase, following is the interior and landscape. More info on the project.
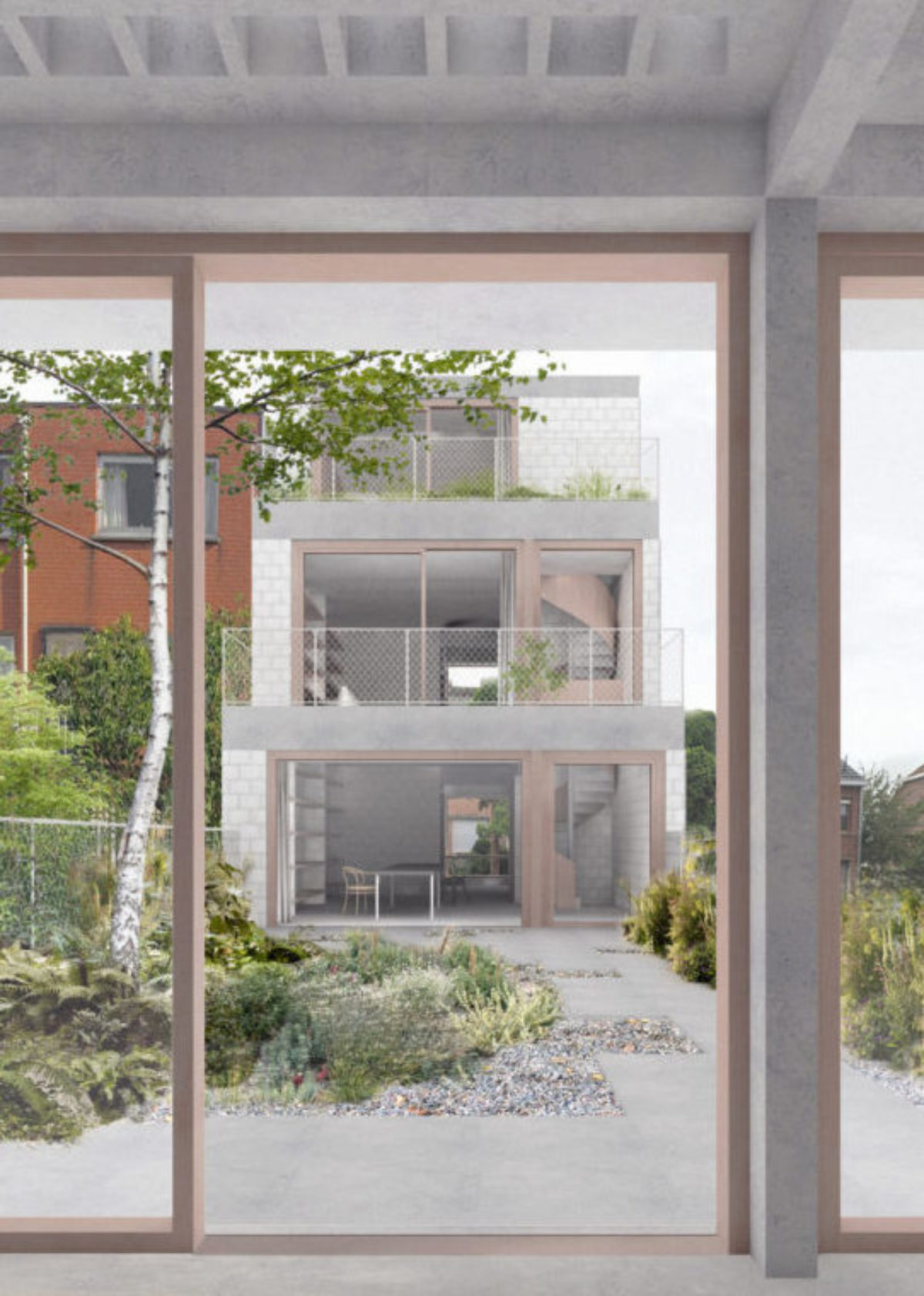
The construction of our project in Zwijnaarde has started, a single family house with workshop for an artist couple.
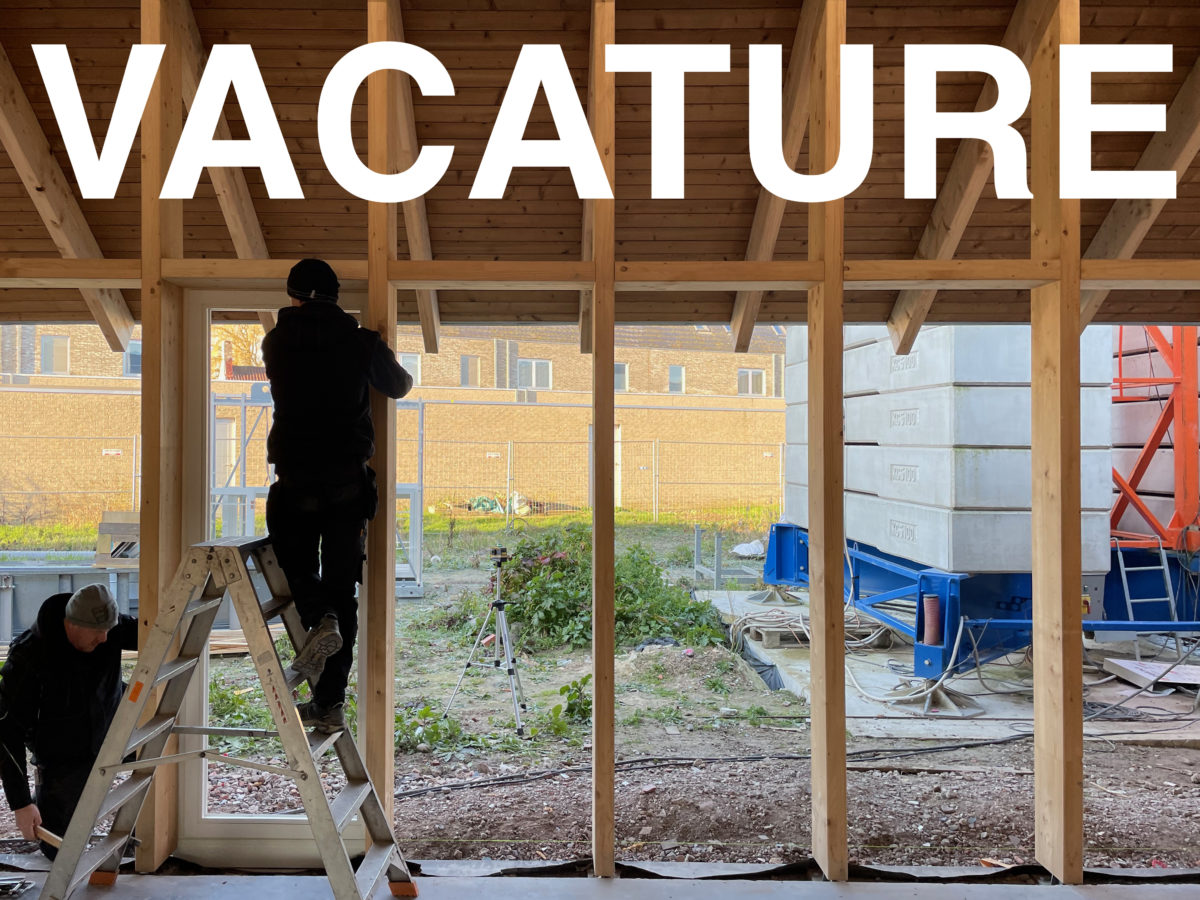
Zin om mee te werken op lopende projecten van diverse schaal? We zijn op zoek naar een (Junior) Architect om ons team te versterken.
Interesse? Stuur je cv en beknopt portfolio naar applications@raam-werk.com en we contacteren je voor een kennismakend gesprek.
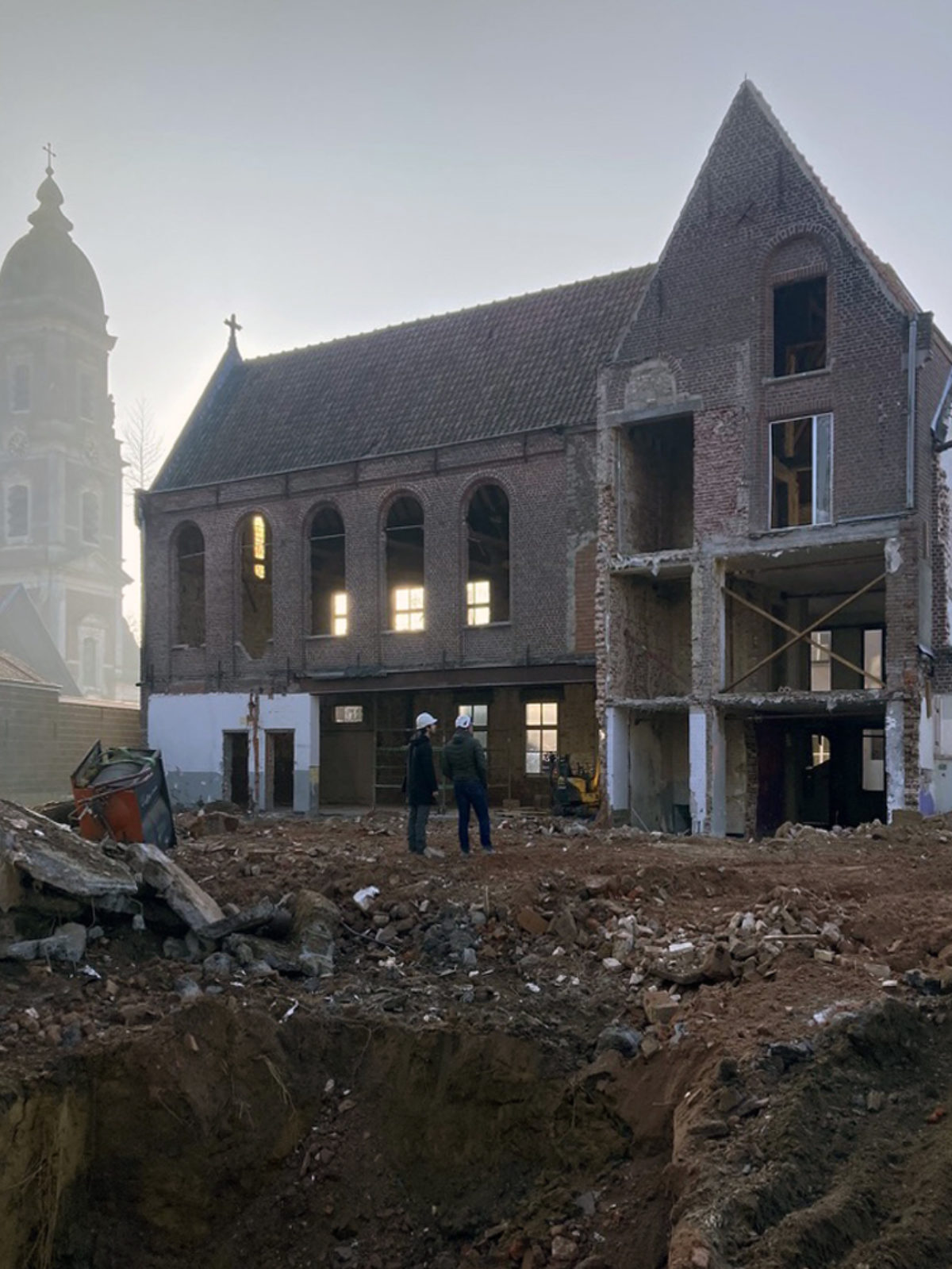
The renovation of the neo-gothic hall in Kanegem starts with a punctual demolition of some lower-quality additions.
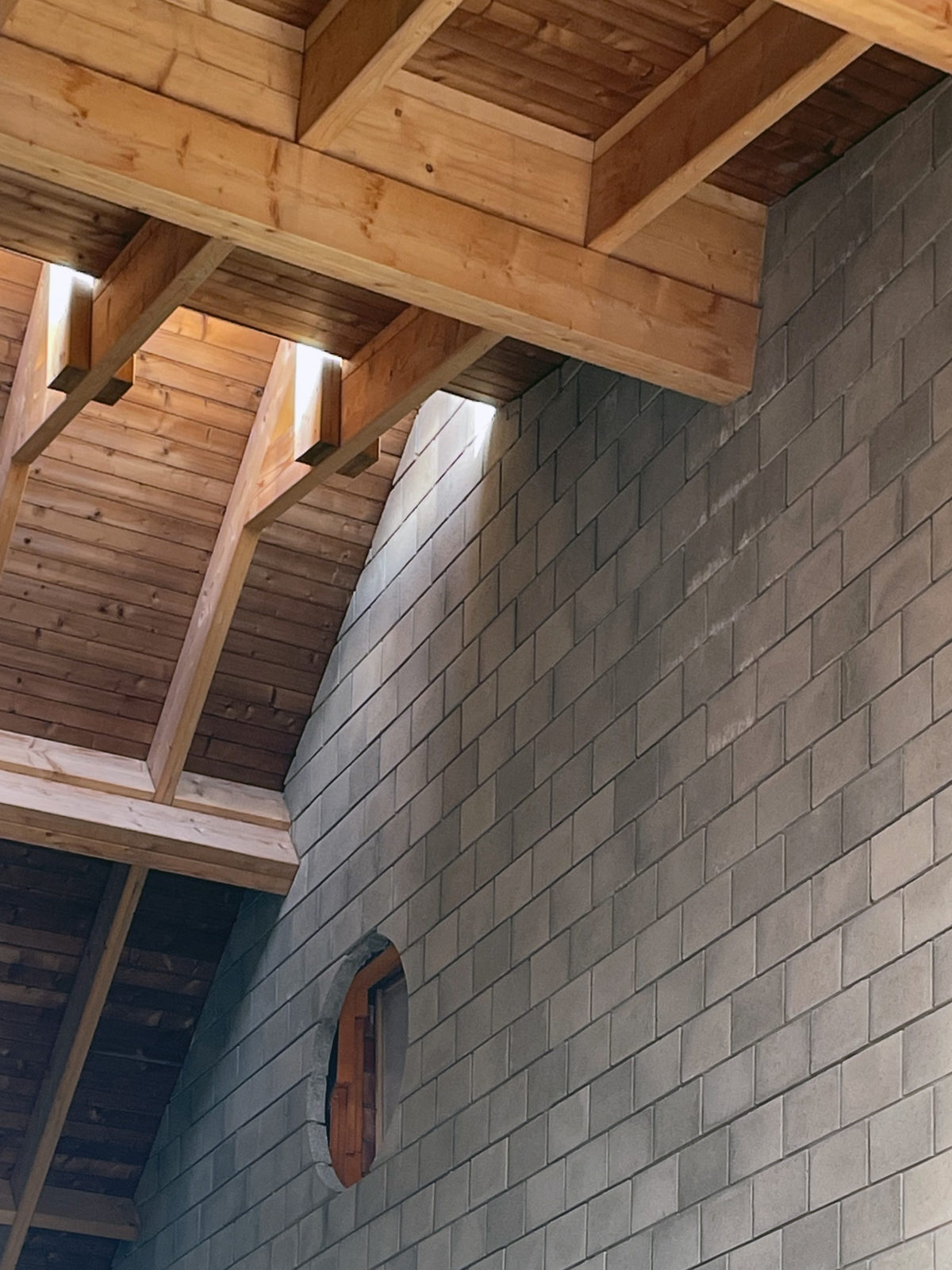
Some first details in Duinhelm are taking shape, a picture from the construction site.
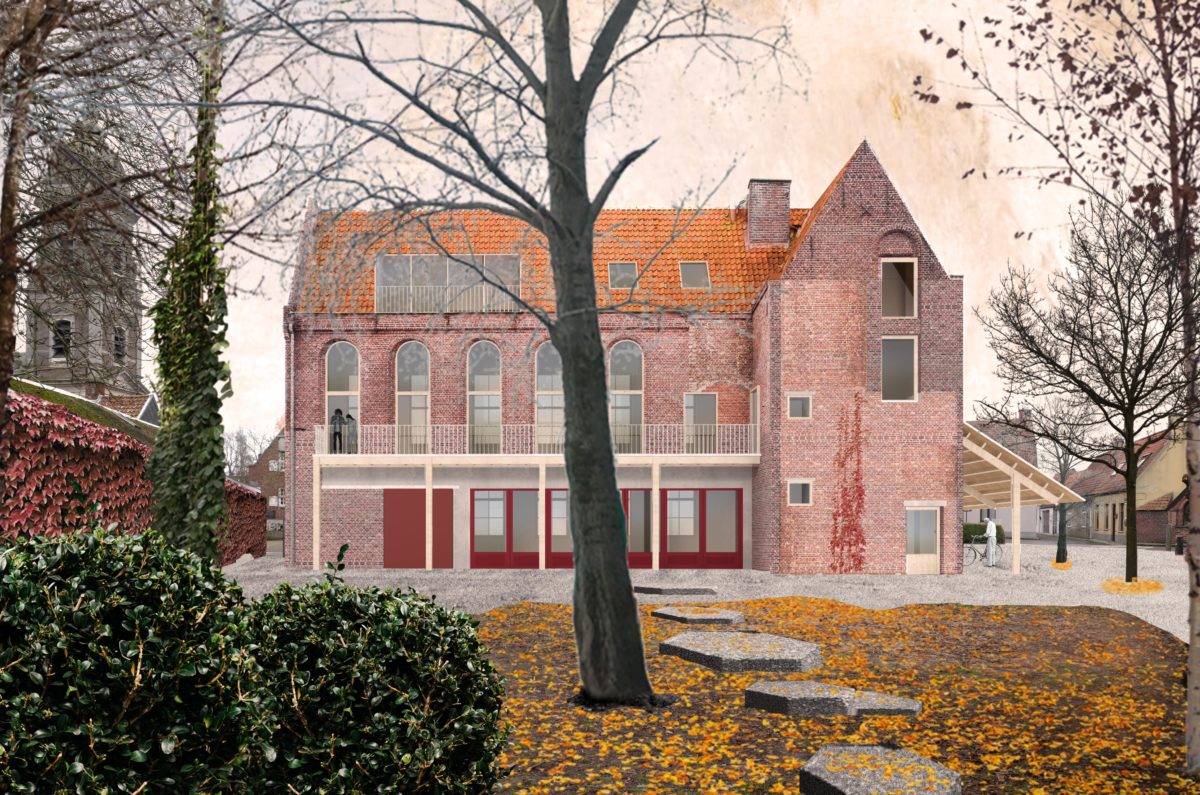
The construction in Kanegem has started. The project is strongly interwoven with the village and includes the renovation of a neo-gothic hall and a new community center. Between the old and the new, space is created for a new public park. In collaboration with Robuust ao (structural and technical engineering) and Atelier Arne Deruyter (landscape design).
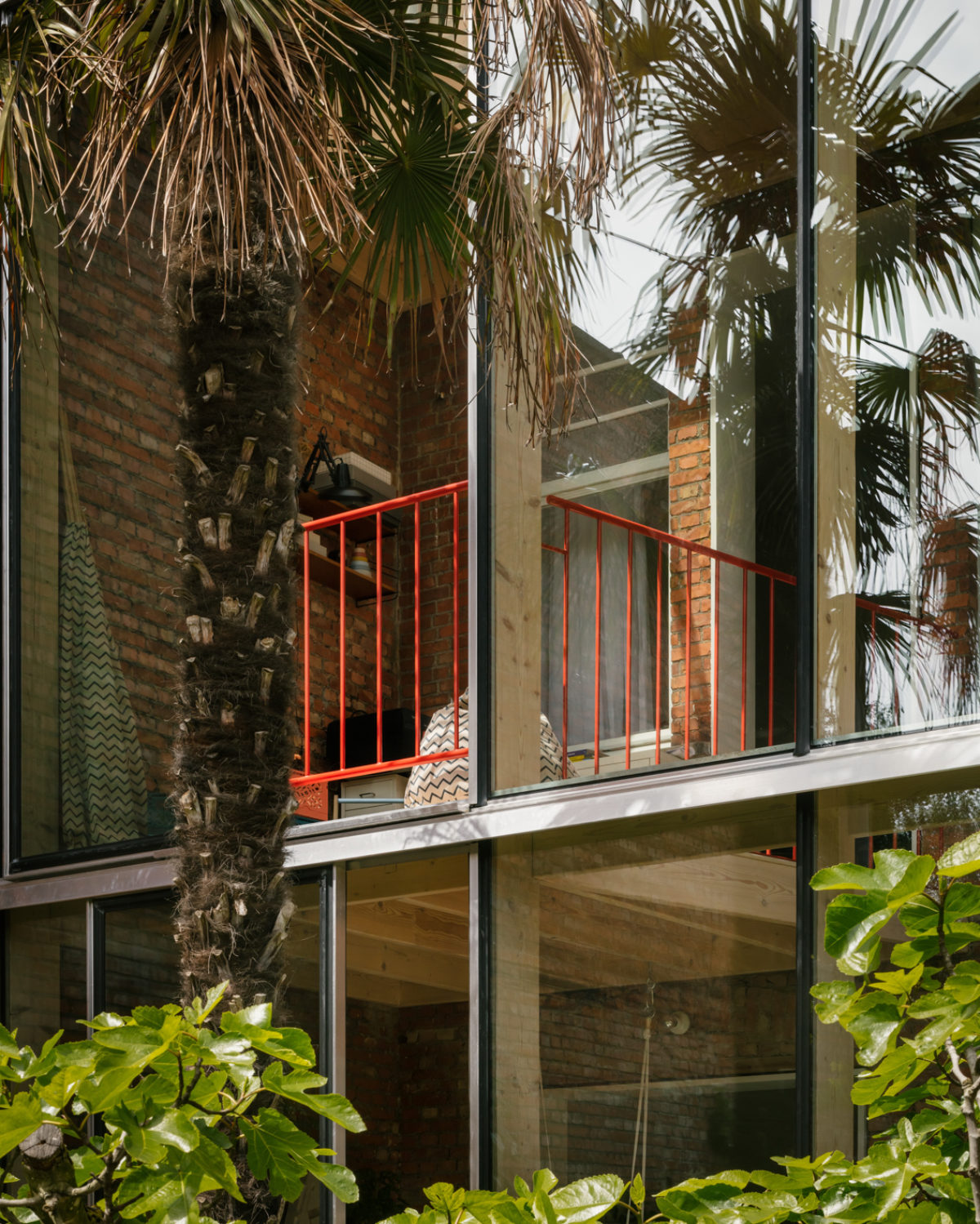
Stillemans has won the Stadsprijs Sint-Niklaas, therefore the project will be open to visitors on Sunday 25 September between 1 and 6 pm.
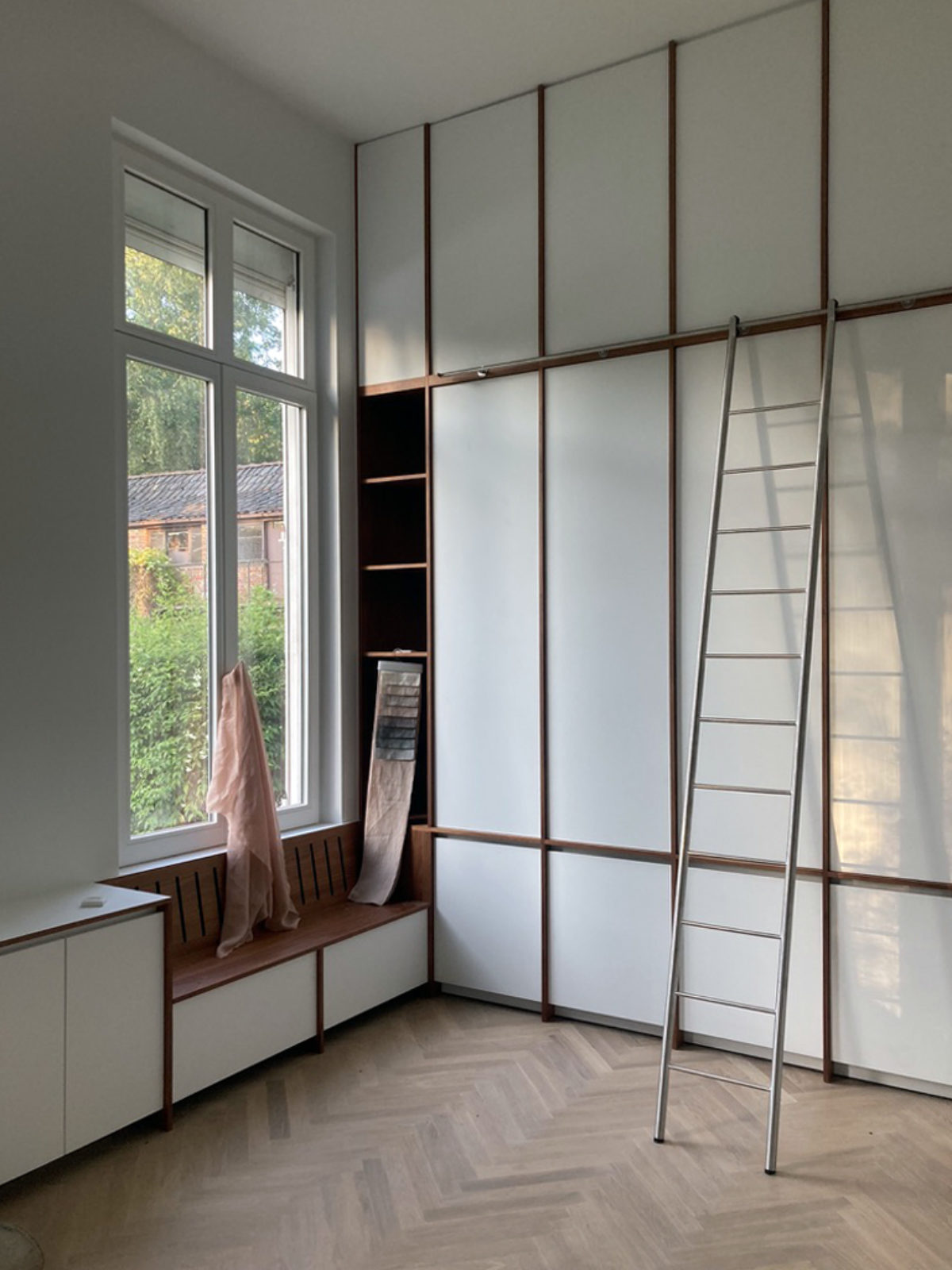
Work in progress, the renovation of a neoclassical house in Nieuwkerken. The first phase includes the restoration and furnishing of two chambers into a law firm.
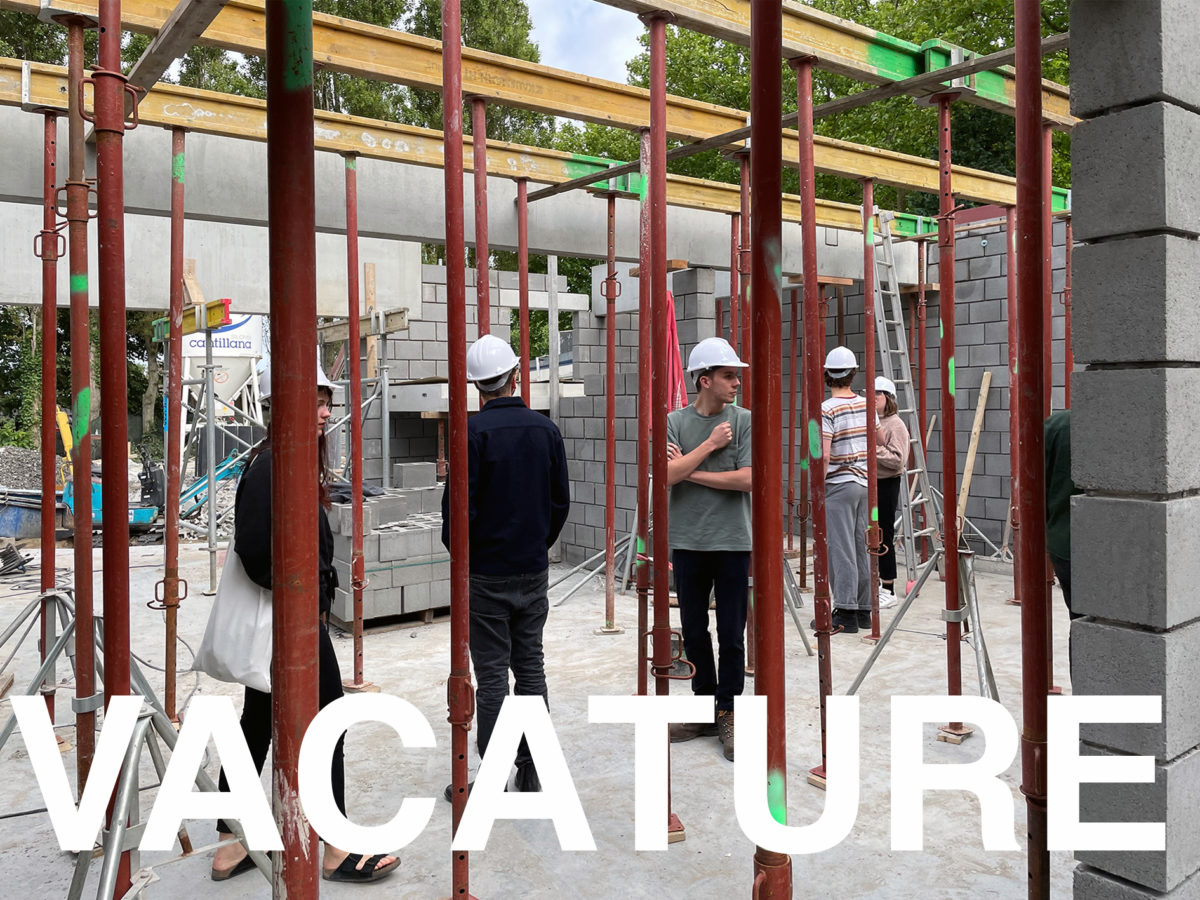
We zijn op zoek naar een Junior Architect om mee te werken op lopende projecten en wedstrijden.
Interesse? Stuur je cv en portfolio naar applications@raam-werk.com
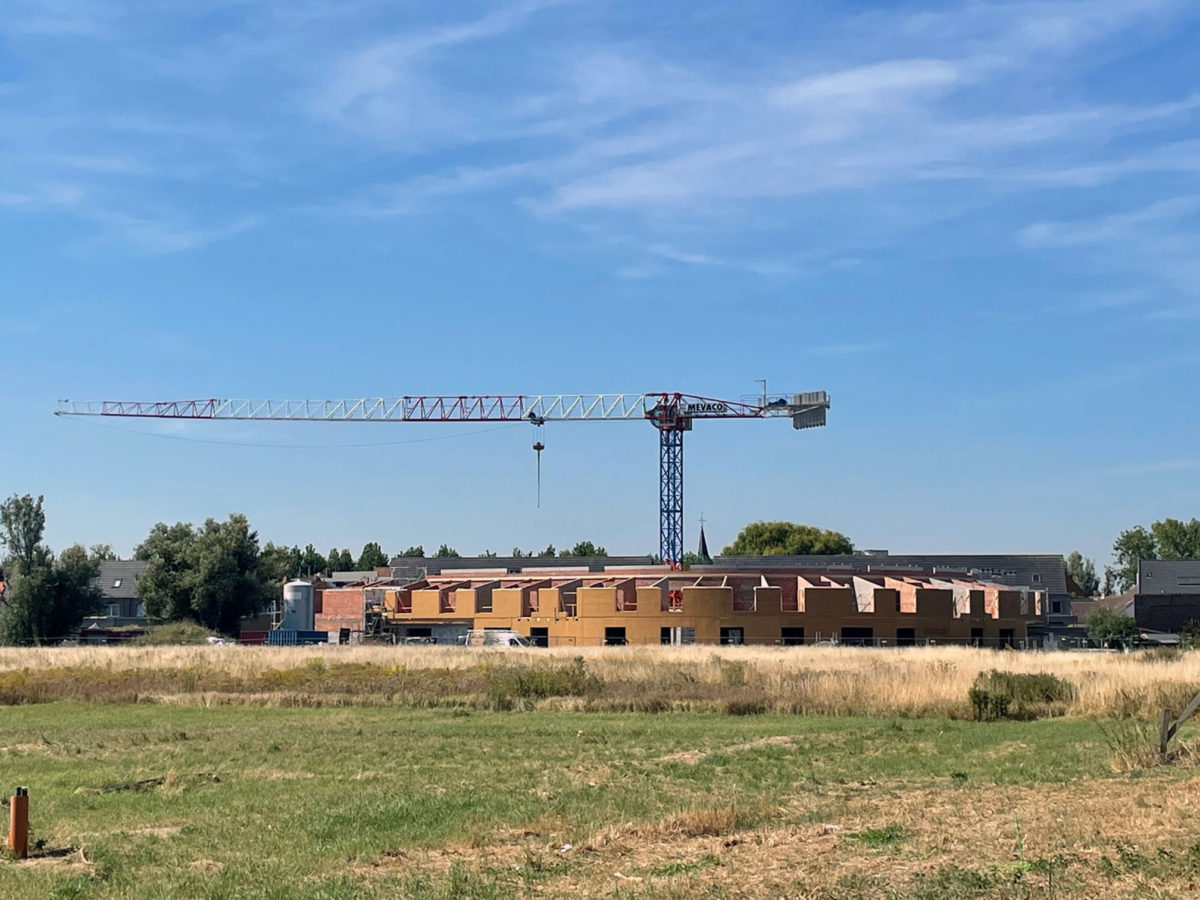
The first phase of Duinhelm is taking shape! The rough construction is already finished and the wooden facade and roofs are under development.
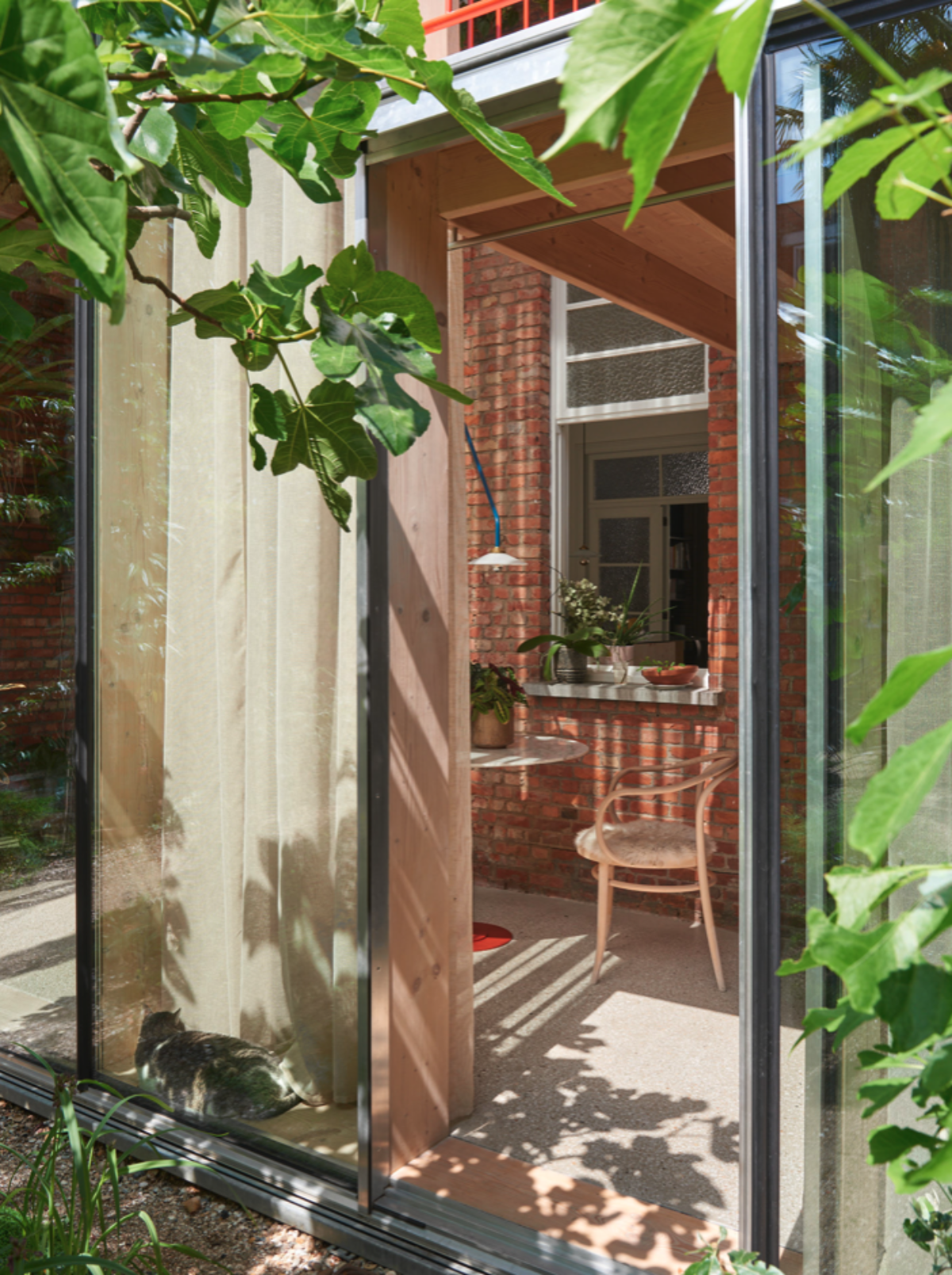
Stillemans was featured in De Standaard Magazine, more info on the project is available here.
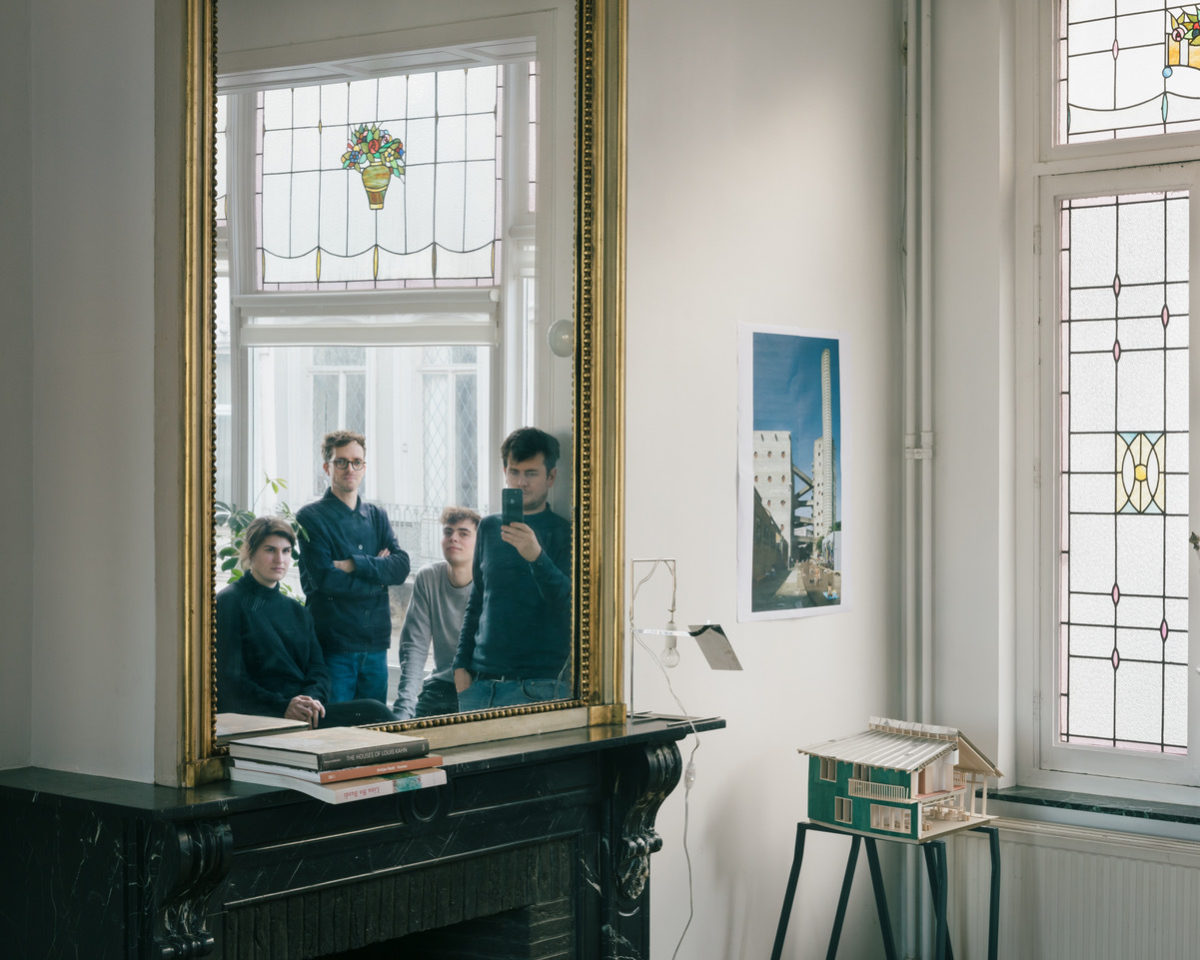
RAAMWERK is invited by ACN to speak on our work. Join our lecture on 7 June at 8 pm in LUX, Nijmegen. More info via Architectuurcentrum Nijmegen.
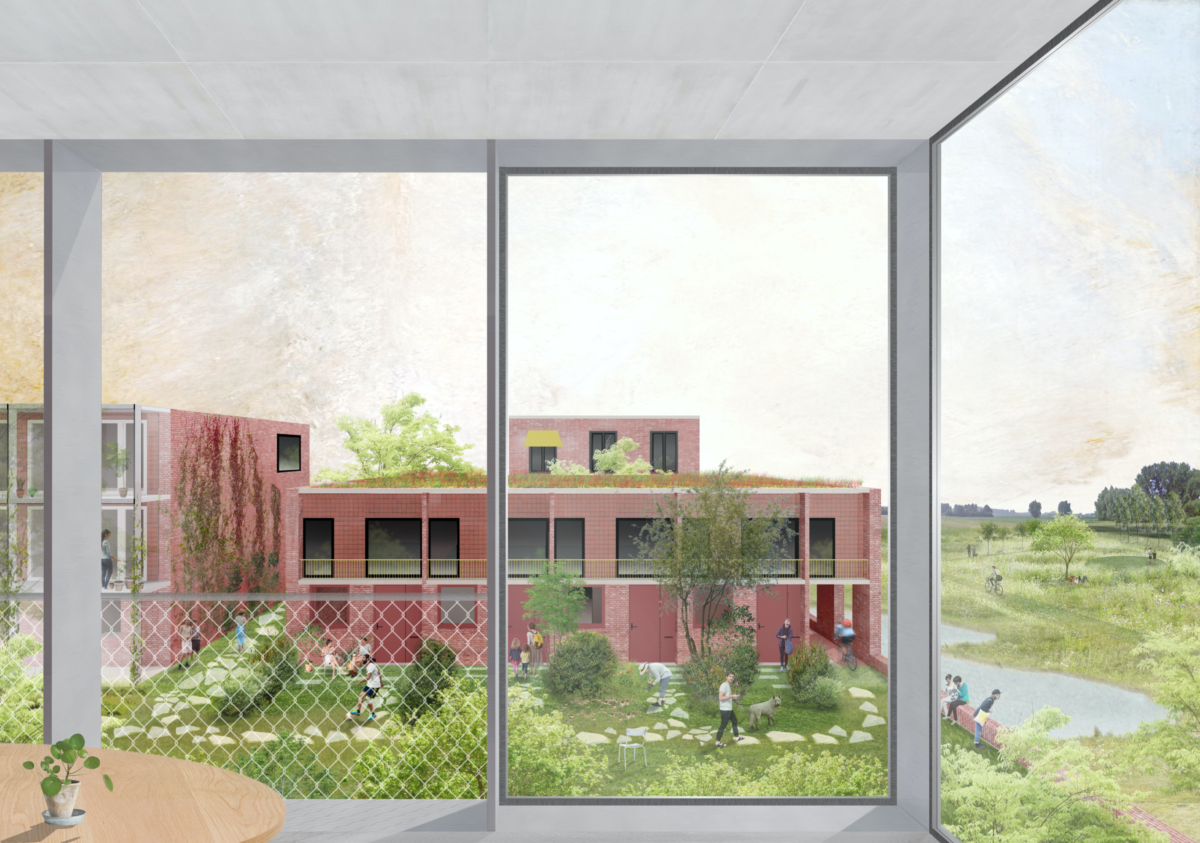
Together with Architectenbureau Bart Dehaene and MAARCH we have completed the masterplan for 2 residential sites in Wevelgem. The project is the result of the invited competition Open Oproep 3605 from which we are now developing the first phase.
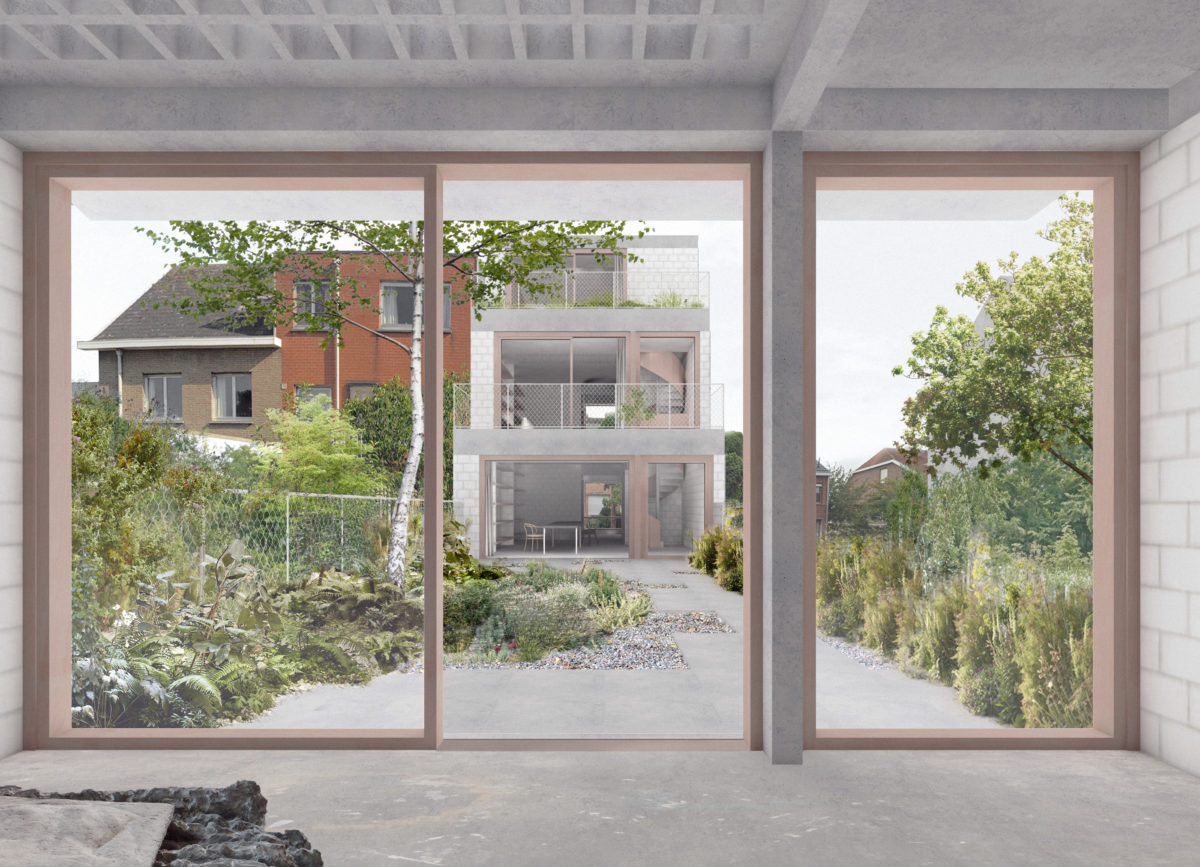
We received the building permit for Zwijnaarde, a house with a studio for an artist couple in Ghent.
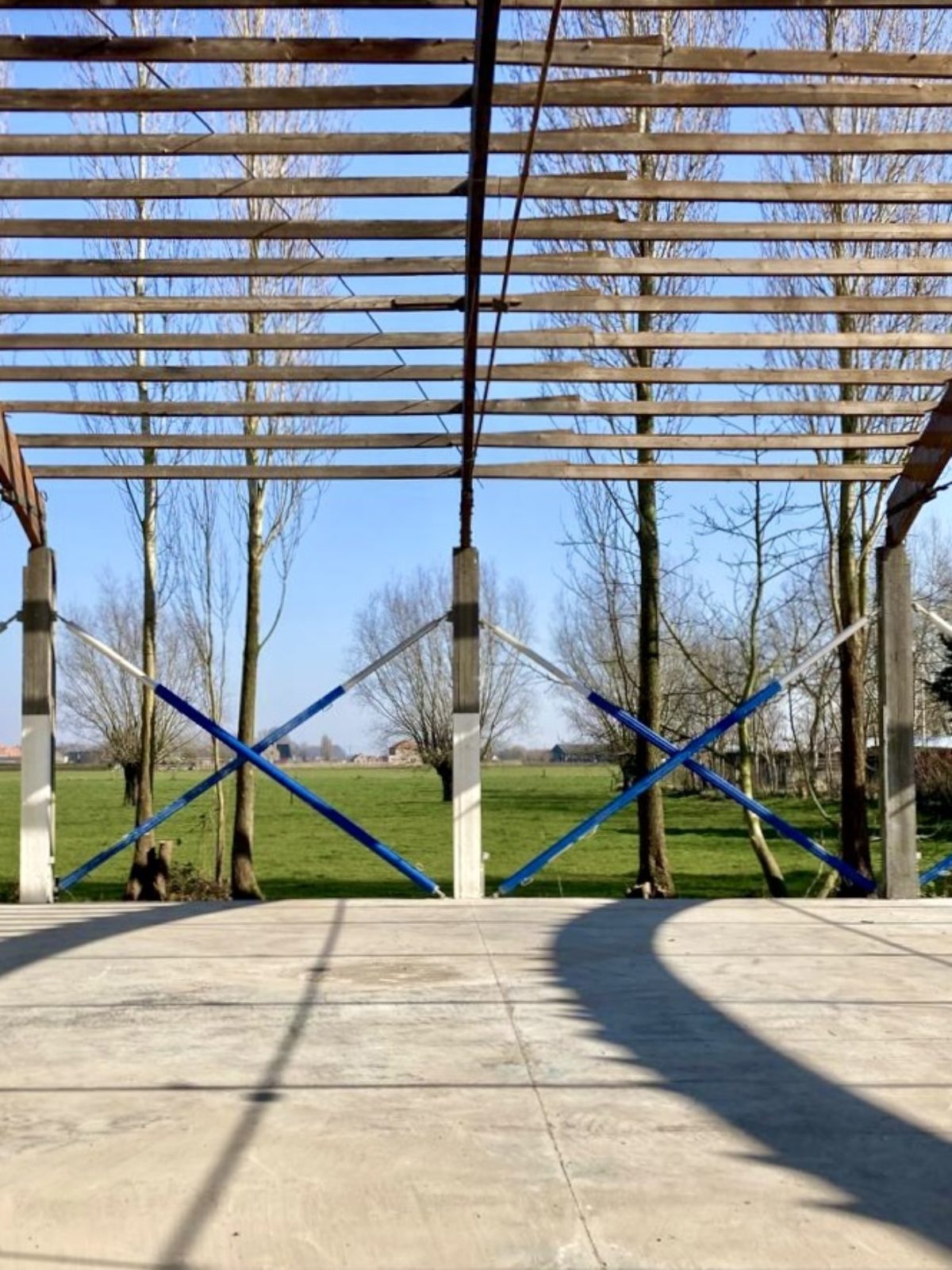
The construction site in Eernegem has started. The project includes a kindergarten and spaces for youth activities. The intervention is based on three basic principles: the oversize of the existing warehouse, the addition of a compact new building and the generous steel structure as a buffer towards the green playing area.
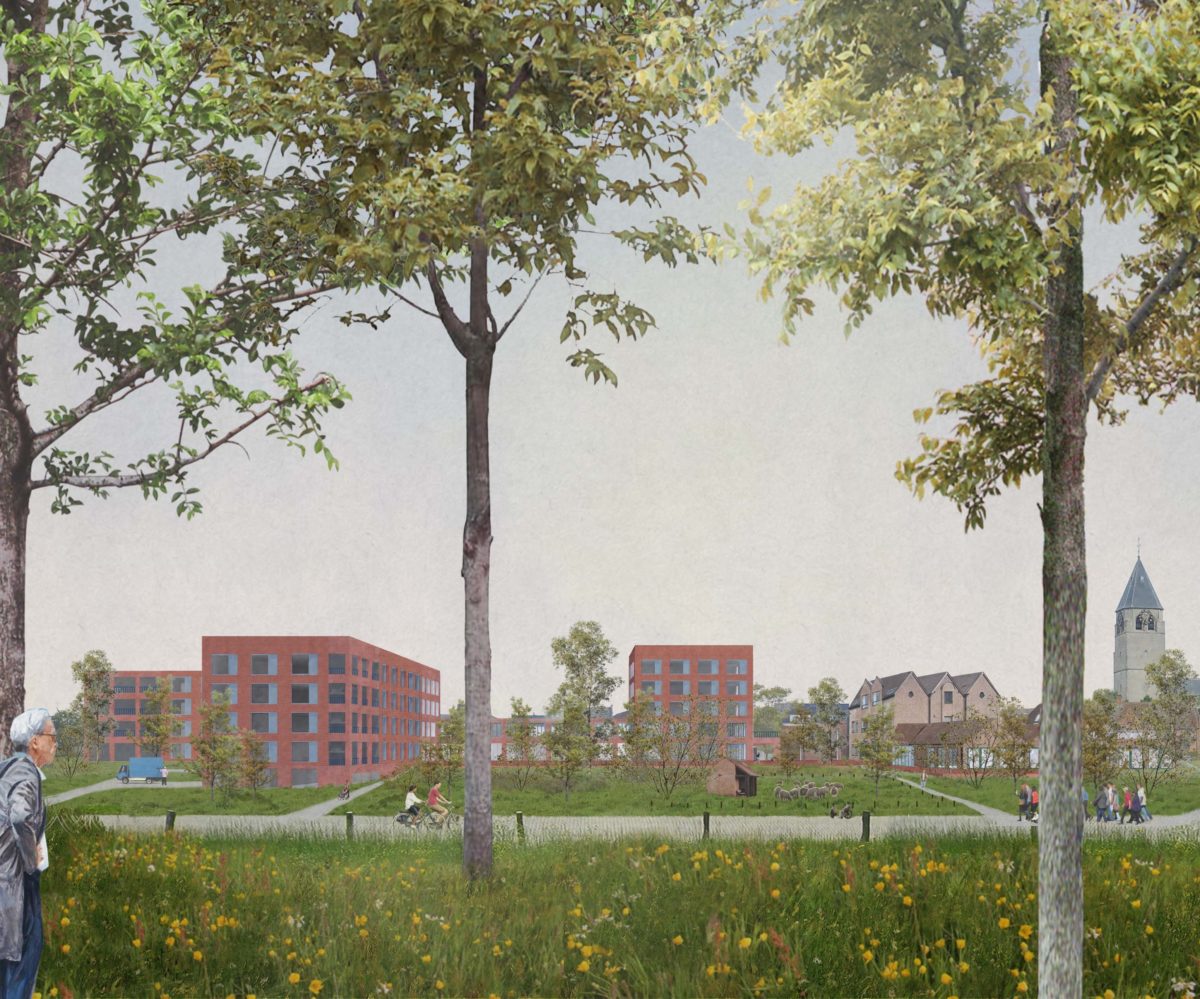
RAAMWERK in collaboration with NU architectuuratelier, plusoffice, Plant en Houtgoed, ELD and Ingenium has won the Open Oproep 4101 for a new care neighborhood and the construction of a community care home, a residential care centre and a group care home in Kessel. Conceived as a well-considered linking of four building sections, the volumes form an ensemble around a forecourt; a village balcony to the landscape. More info soon.
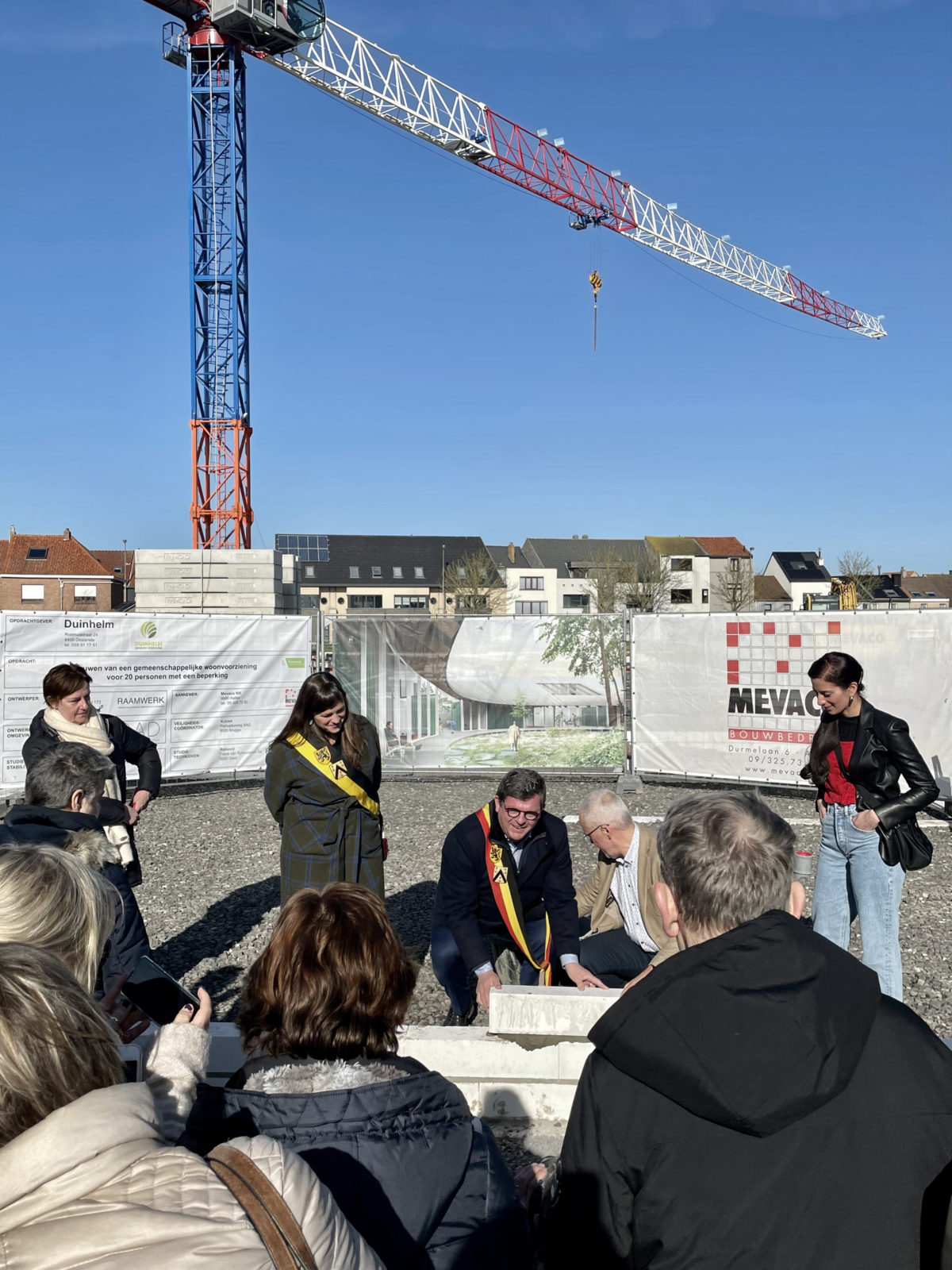
The construction site for Duinhelm vzw Oostende has started officially today. The first phase of the project consists of two houses for 20 people with disabilities and a community space, anchored in the small-scale fabric of Stene.
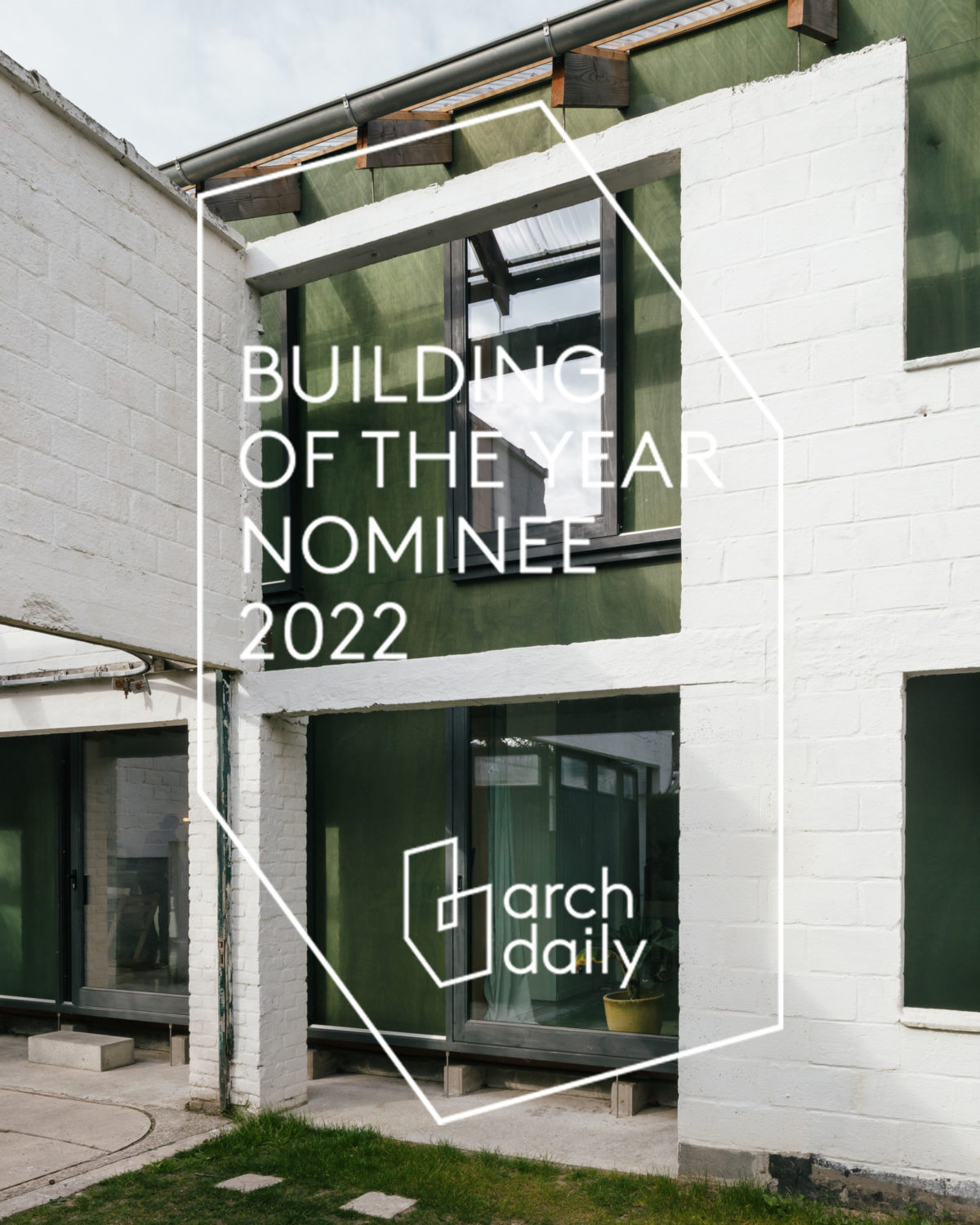
Halewijnkouter is a Nominee for the 2022 Building of the Year Awards. Voting is possible until February 9th via this link.
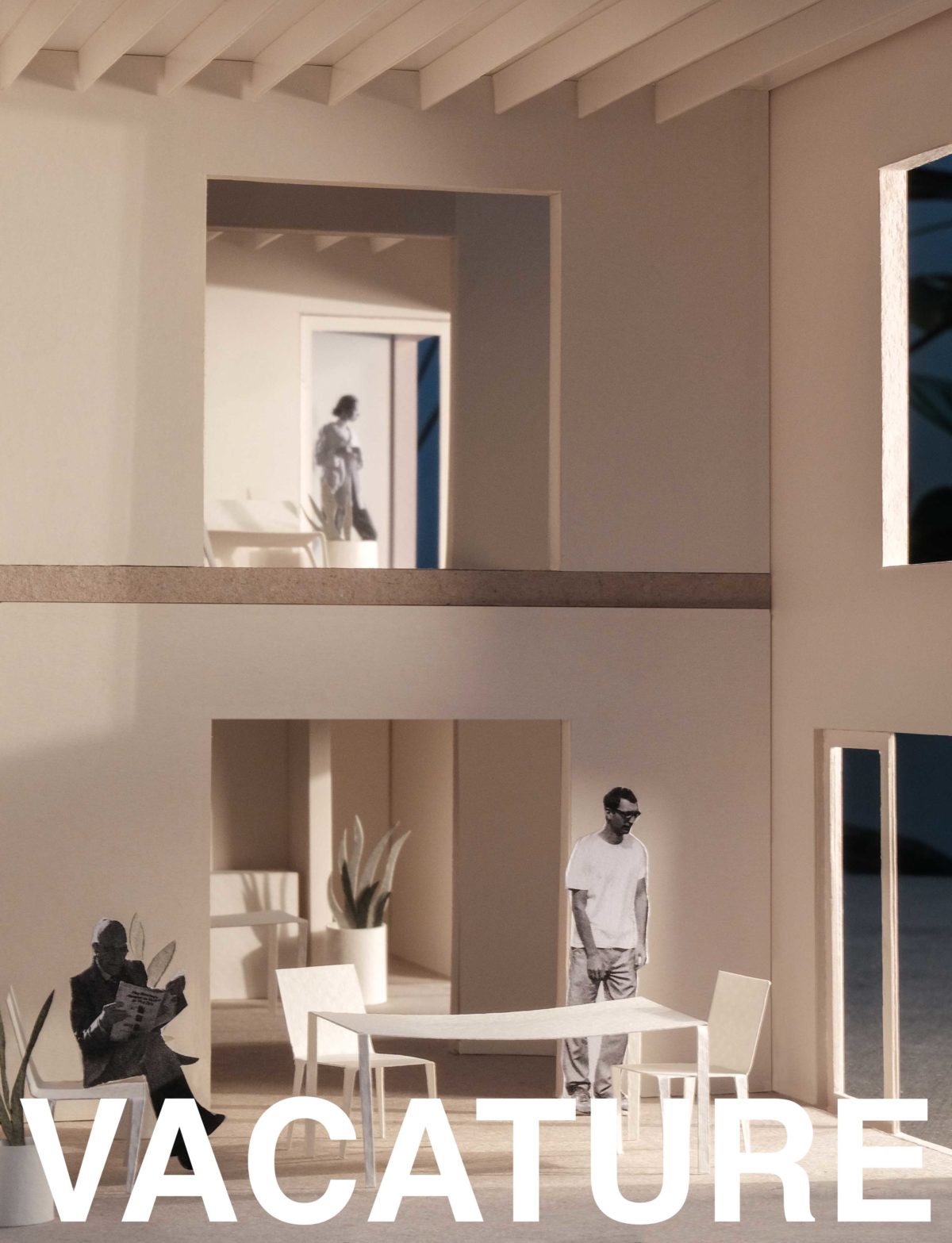
Door een groeiende portfolio zijn we op zoek naar een gemotiveerde projectarchitect. Als jong ontwerpbureau werken we aan een brede waaier van projecten die telkens vanuit eenzelfde hoge ambitiegraad worden benaderd. Door middel van een doorgedreven architecturaal proces trachten we tot empathische en genereuze ruimtes te komen.
Als projectarchitect maak je deel uit van een enthousiast en gedreven team, waar je verantwoordelijkheid krijgt en mee kan groeien met ons bureau. Hier tegenover staat een correcte verloning en een aangename werkplek in centrum Gent.
Affiniteit met bouwen en minimaal 2 jaar relevante ervaring zijn vereist. Interesse? Stuur je cv en portfolio naar applications@raam-werk.com en we nodigen je graag uit voor een gesprek in ons kantoor te Gent.
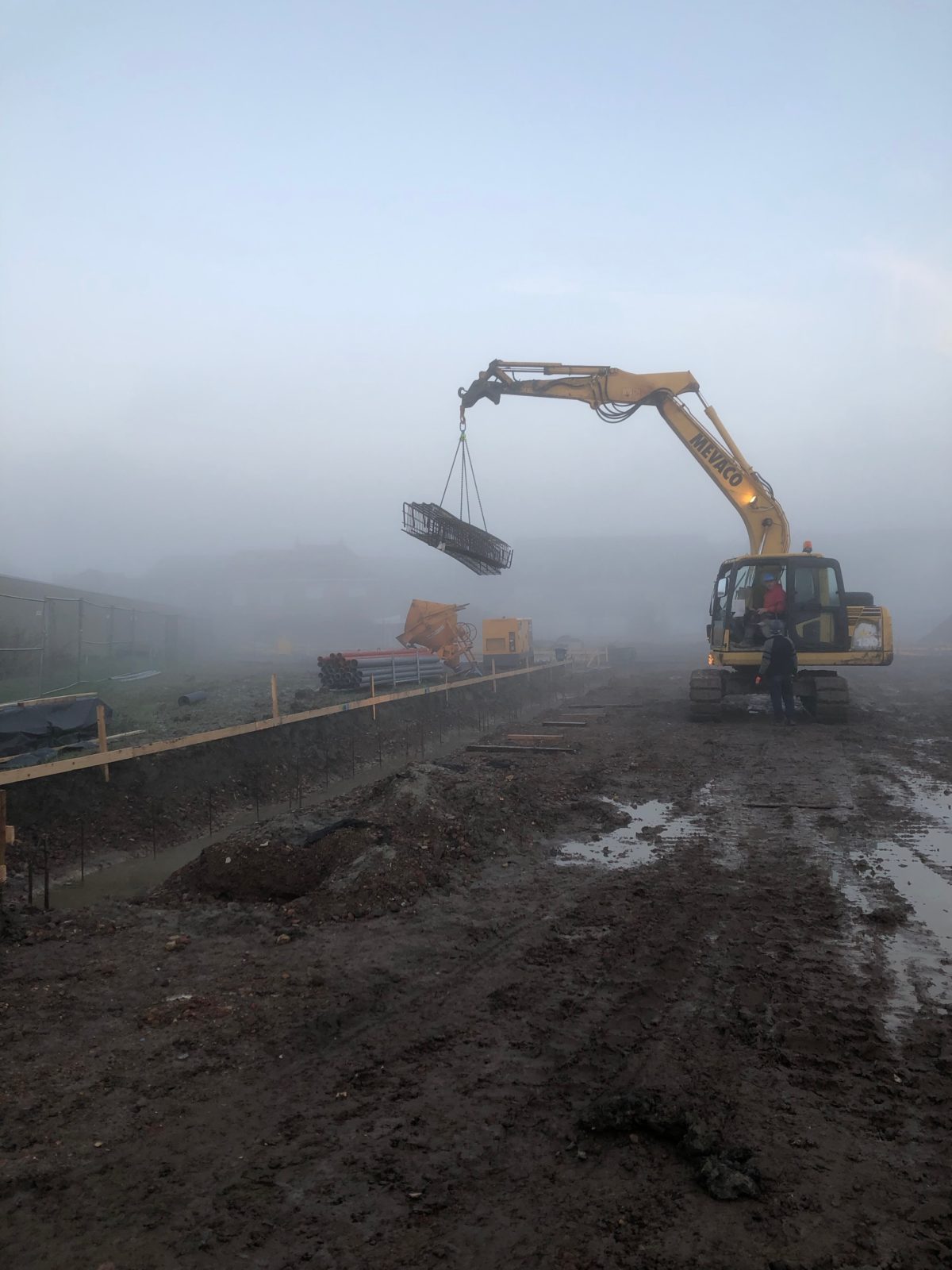
The construction of the first phase of our project Duinhelm has started. You can find more info on the project here.
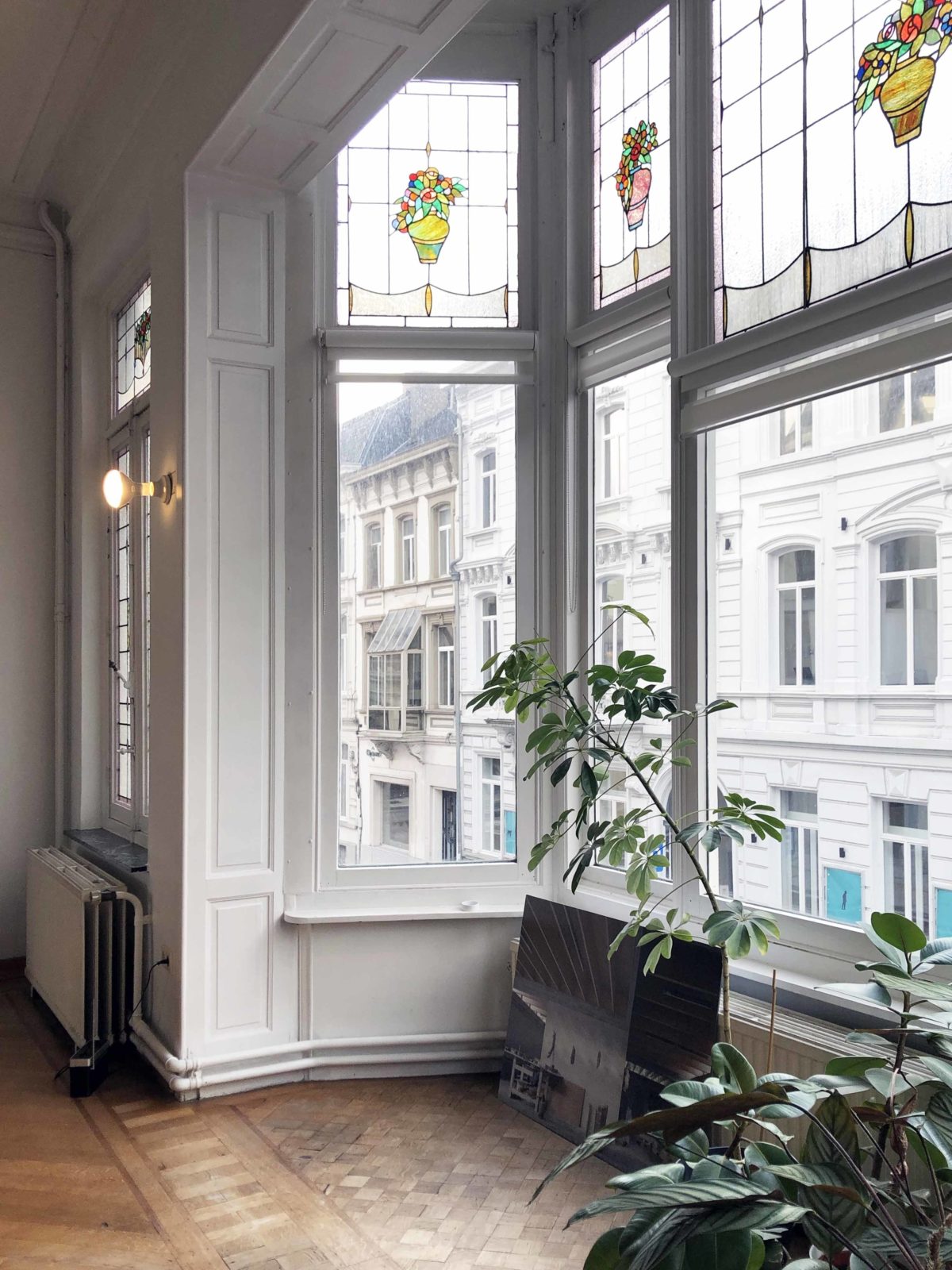
We have moved to a new office, our current address is Bagattenstraat 173, Gent.
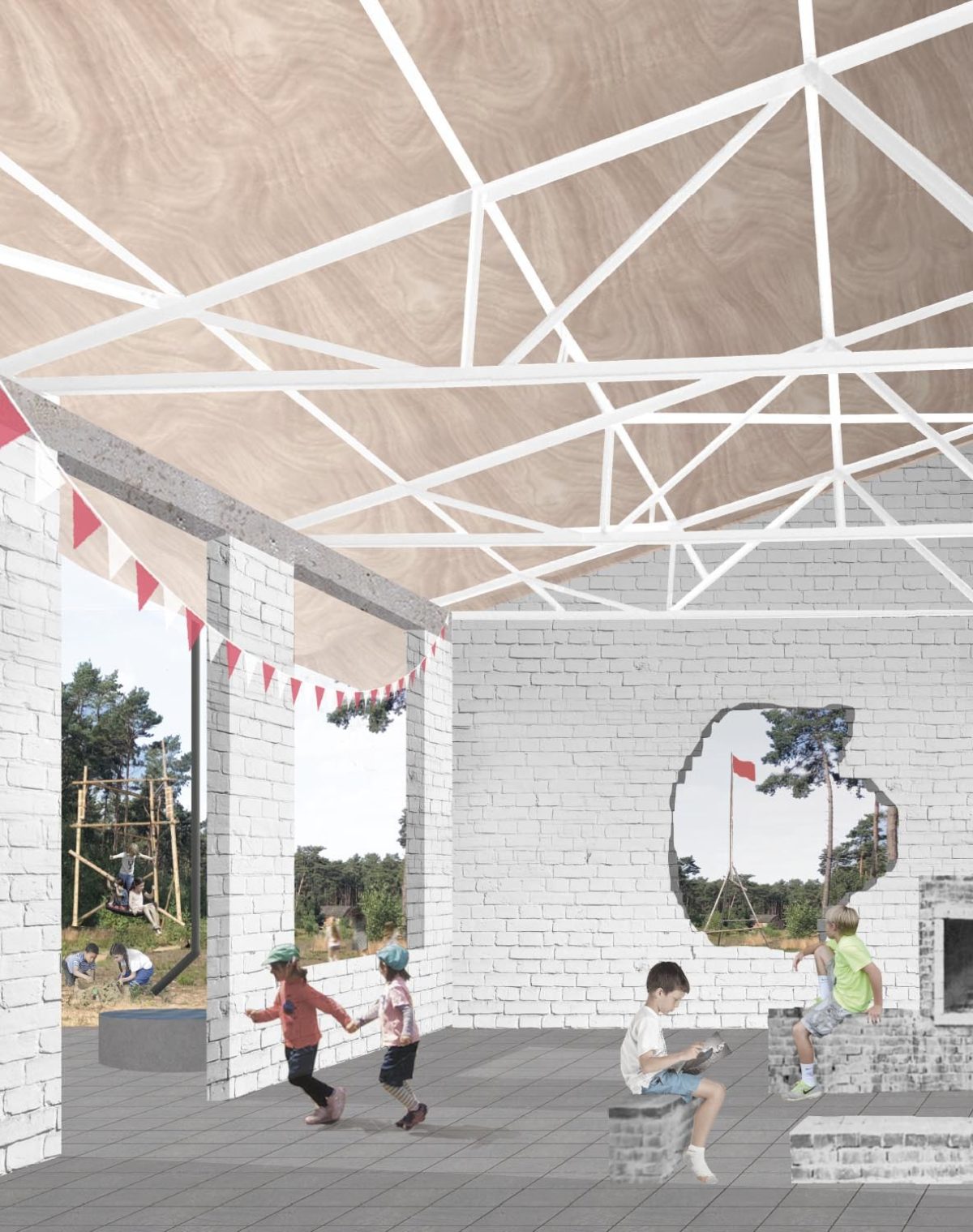
In collaboration with Architectenbureau Bart Dehaene we have won the competition for the reconversion of 9 residential buildings and infrastructure in de Hoge Rielen, Kasterlee. With Jan Minne Gardenist, Tatjana Gerhard, Studiebureau Jonckheere, Studiebureay Forte and DUSS Explorers.
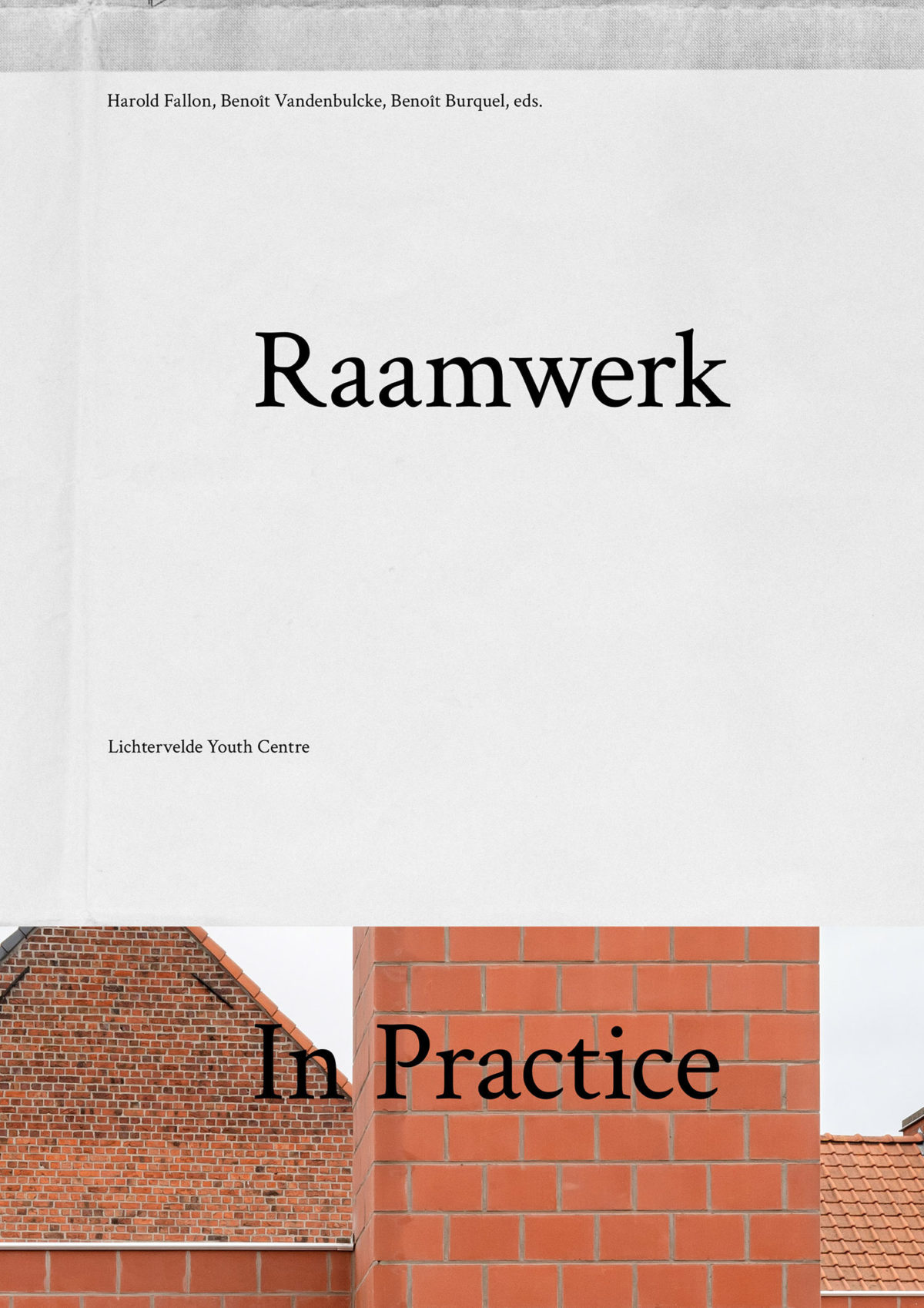
We are proud to announce that the book "Raamwerk In Practice, Lichtervelde Youth Centre" is one of the prize winners of the DAM Book Award 2021. More info on the website of DAM and Architecture In Practice
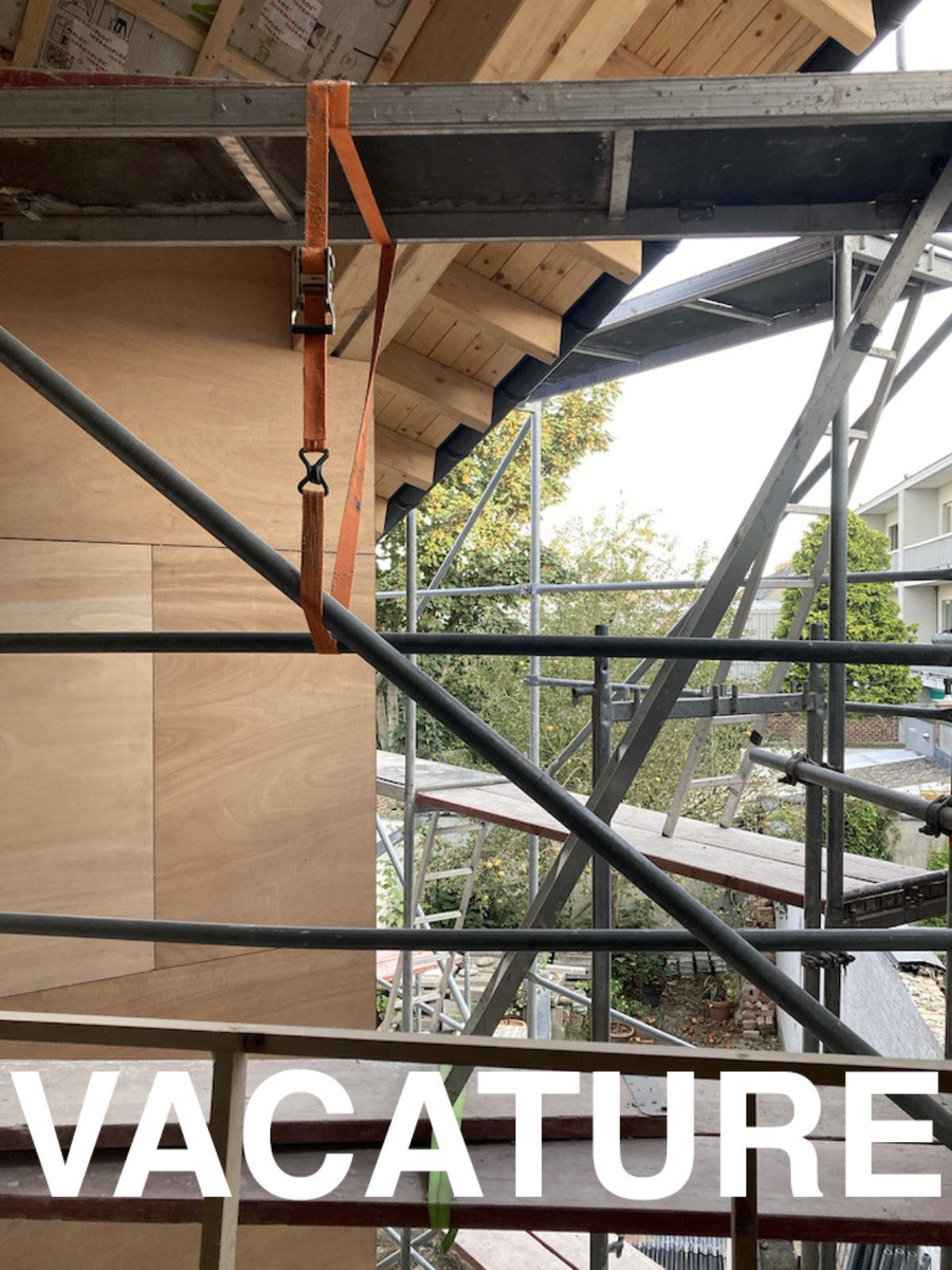
We willen ons team uitbreiden met een Nederlandstalig projectarchitect(e), om mee te werken aan projecten van diverse schaal. Affiniteit met bouwen en 3 jaar relevante ervaring zijn vereist. Interesse? Stuur je cv/portfolio naar applications@raam-werk.com en we nodigen je uit voor een gesprek.
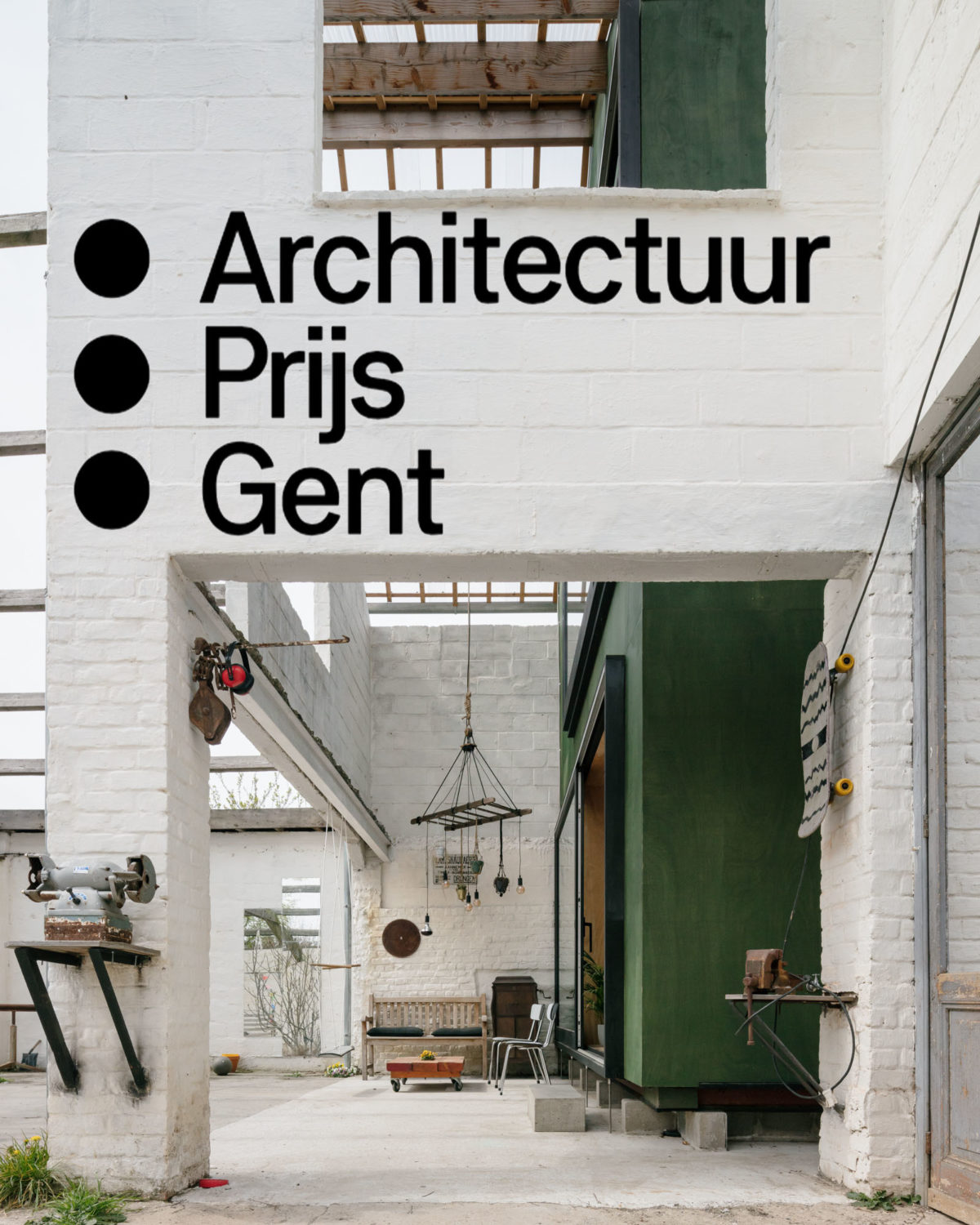
We are proud to be among the 20 nominated projects for Architectuur Prijs Gent with our project Halewijnkouter.
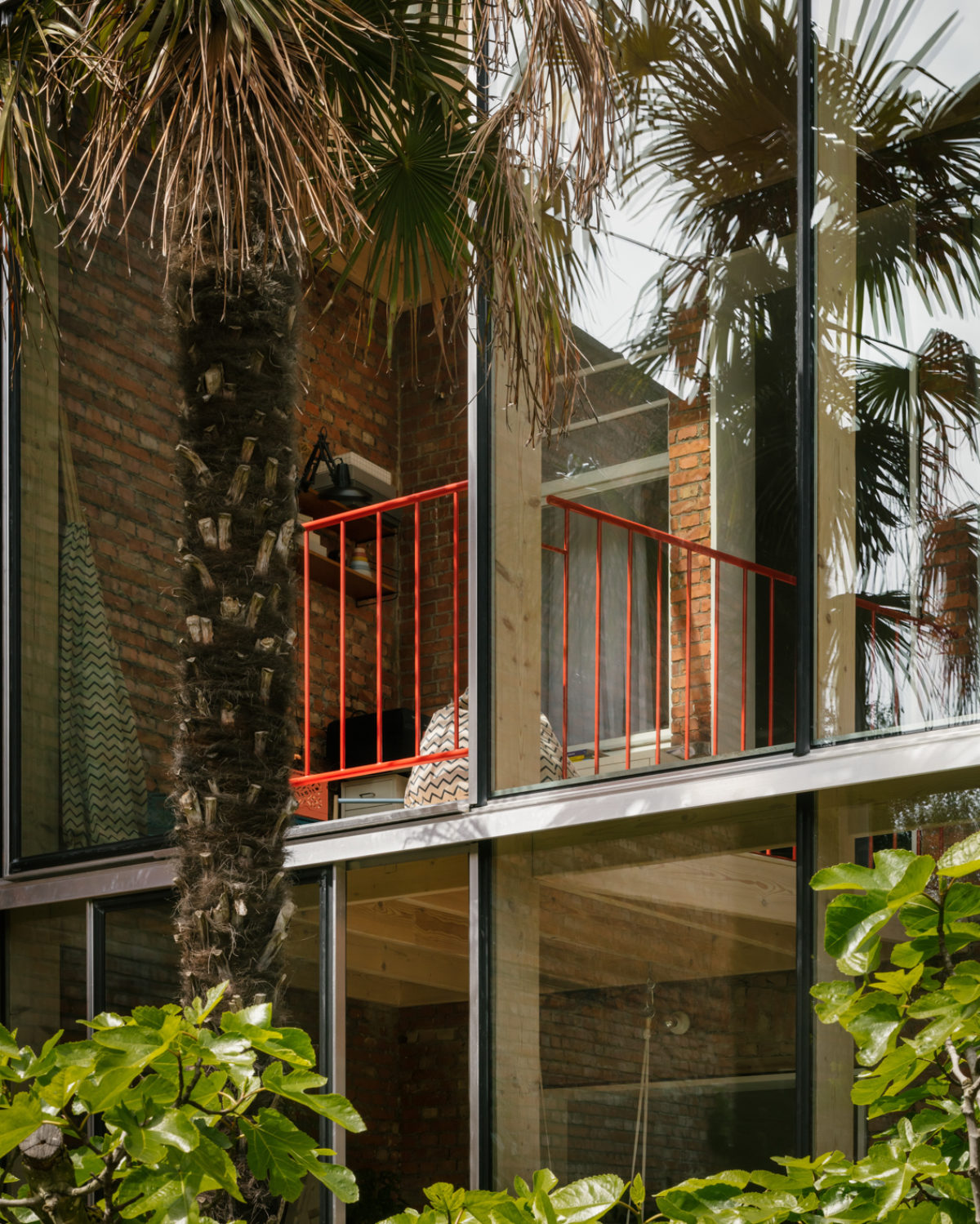
The garden for Stillemans is finished, find more info on the project here.
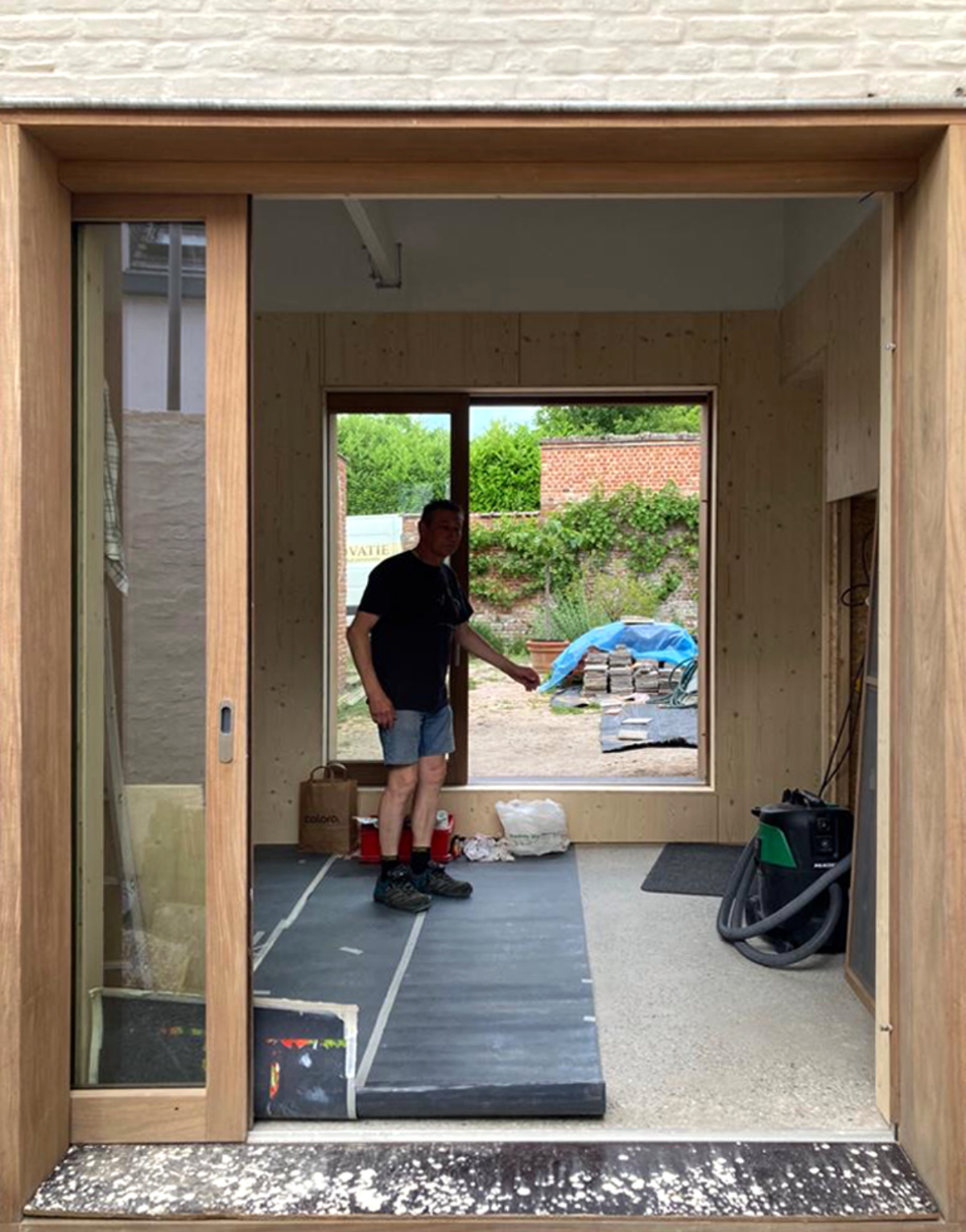
Sint-Amands - work in progress, finishing the last interior details before the gardening will be started.
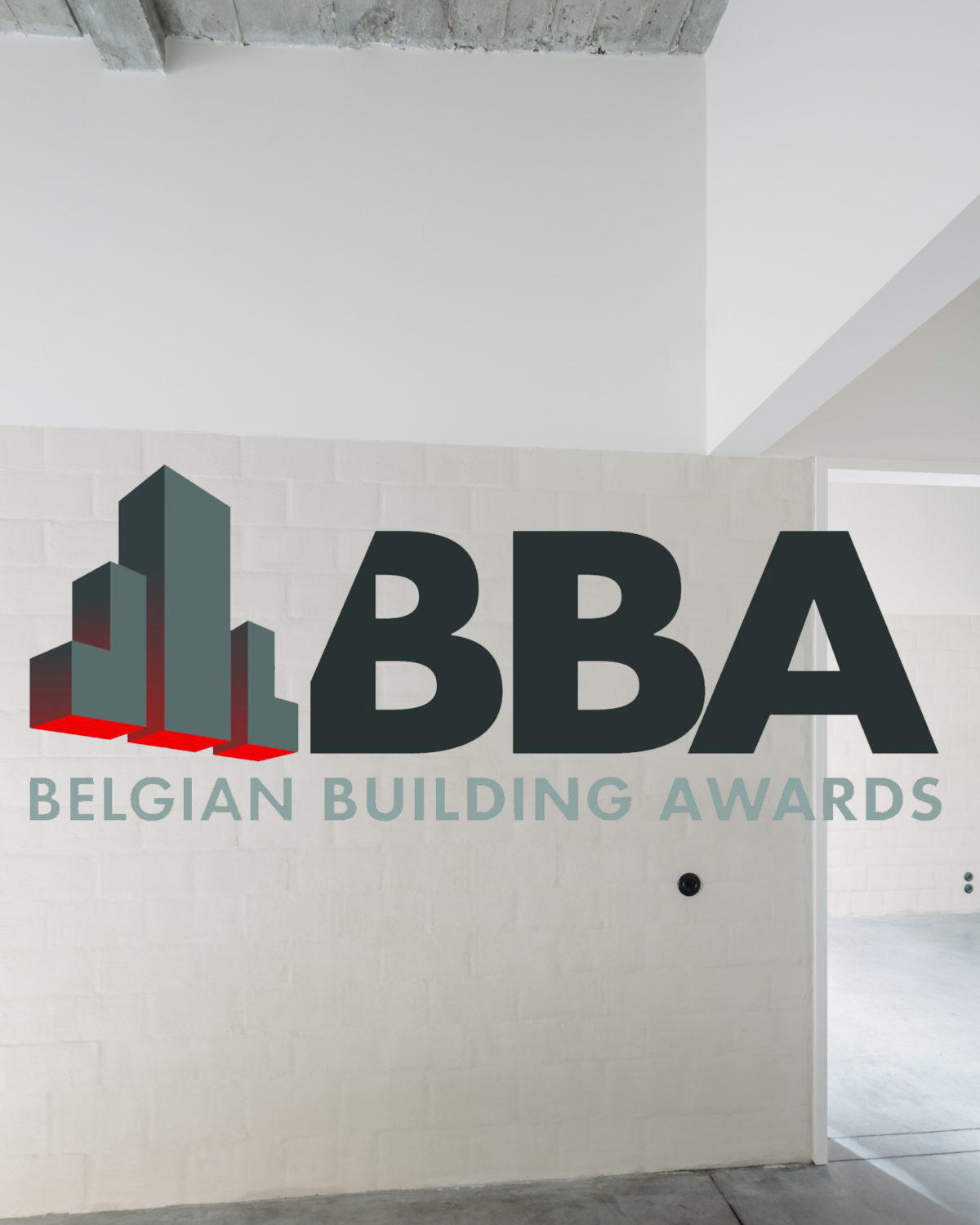
We are very honored that our project Carwash was named winner of the Belgian Building Award 2021 in the categorie 3-2-1 Facade!
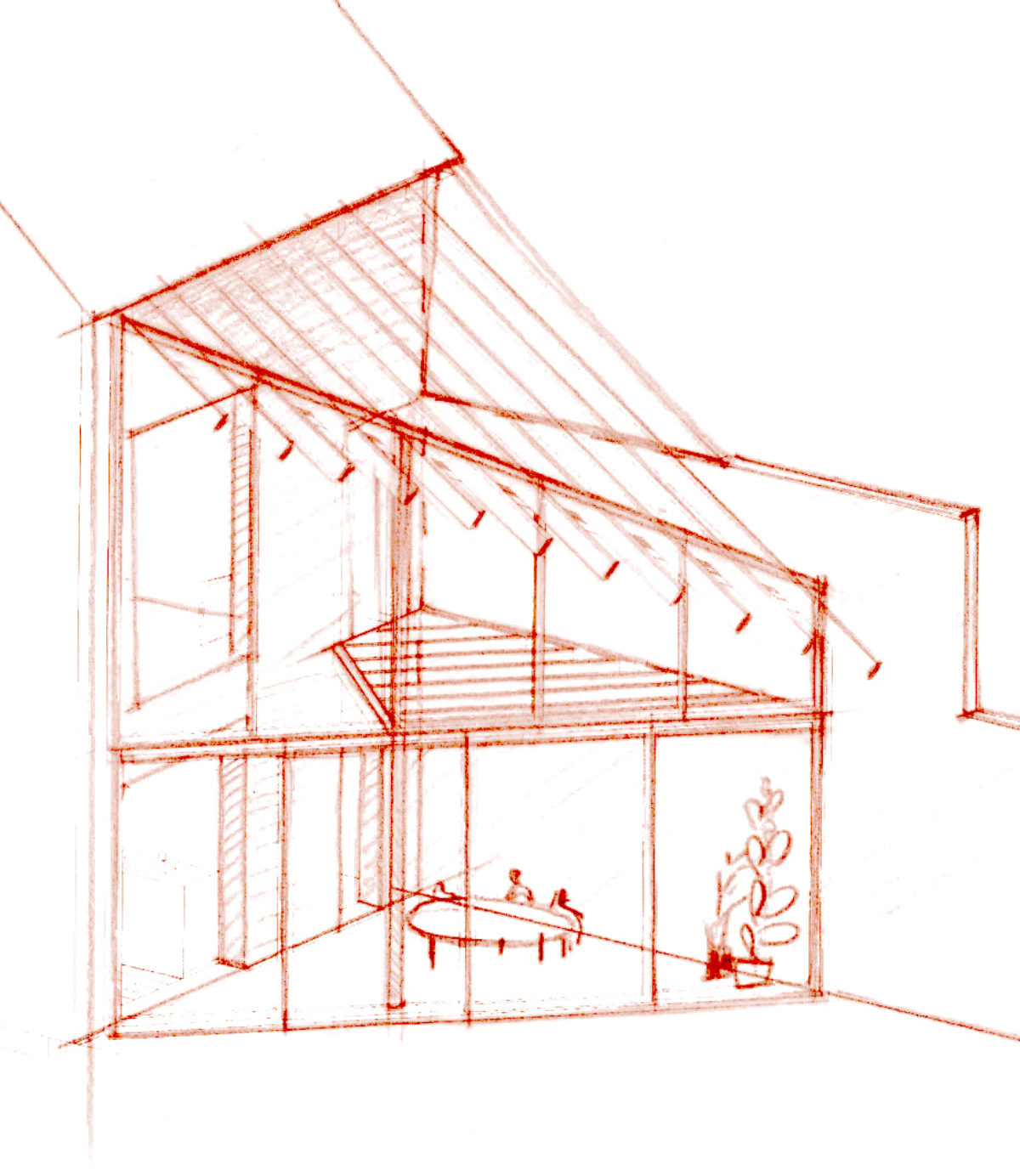
The construction of Waterkluiskaai has started today. A triangular structure will be built in between the existing walls of a compact city garden.
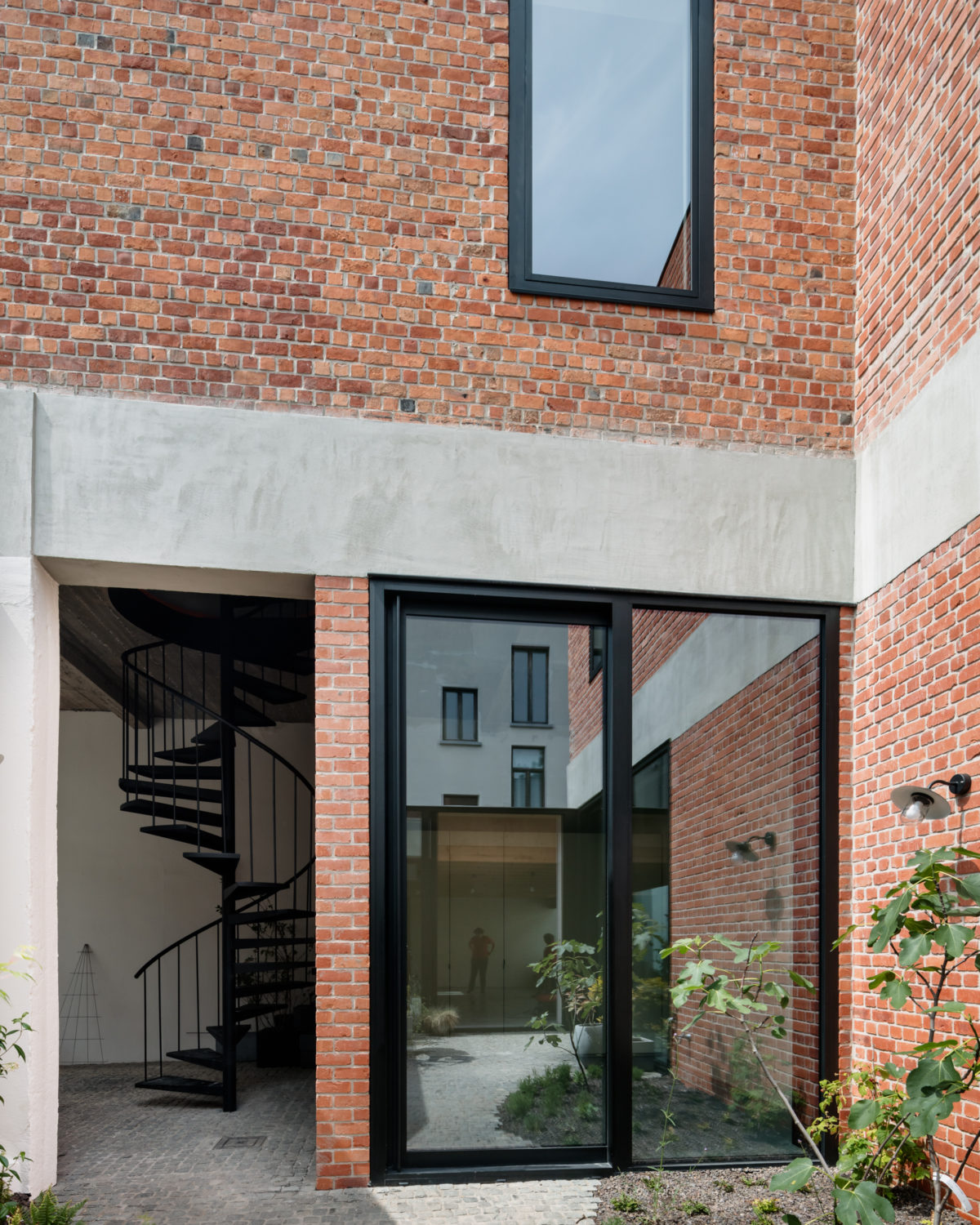
Carwash is nominated for the Belgian Building Awards 2021 in the categorie 3I2I1 Facade Award, the winner will be announced on May 25.
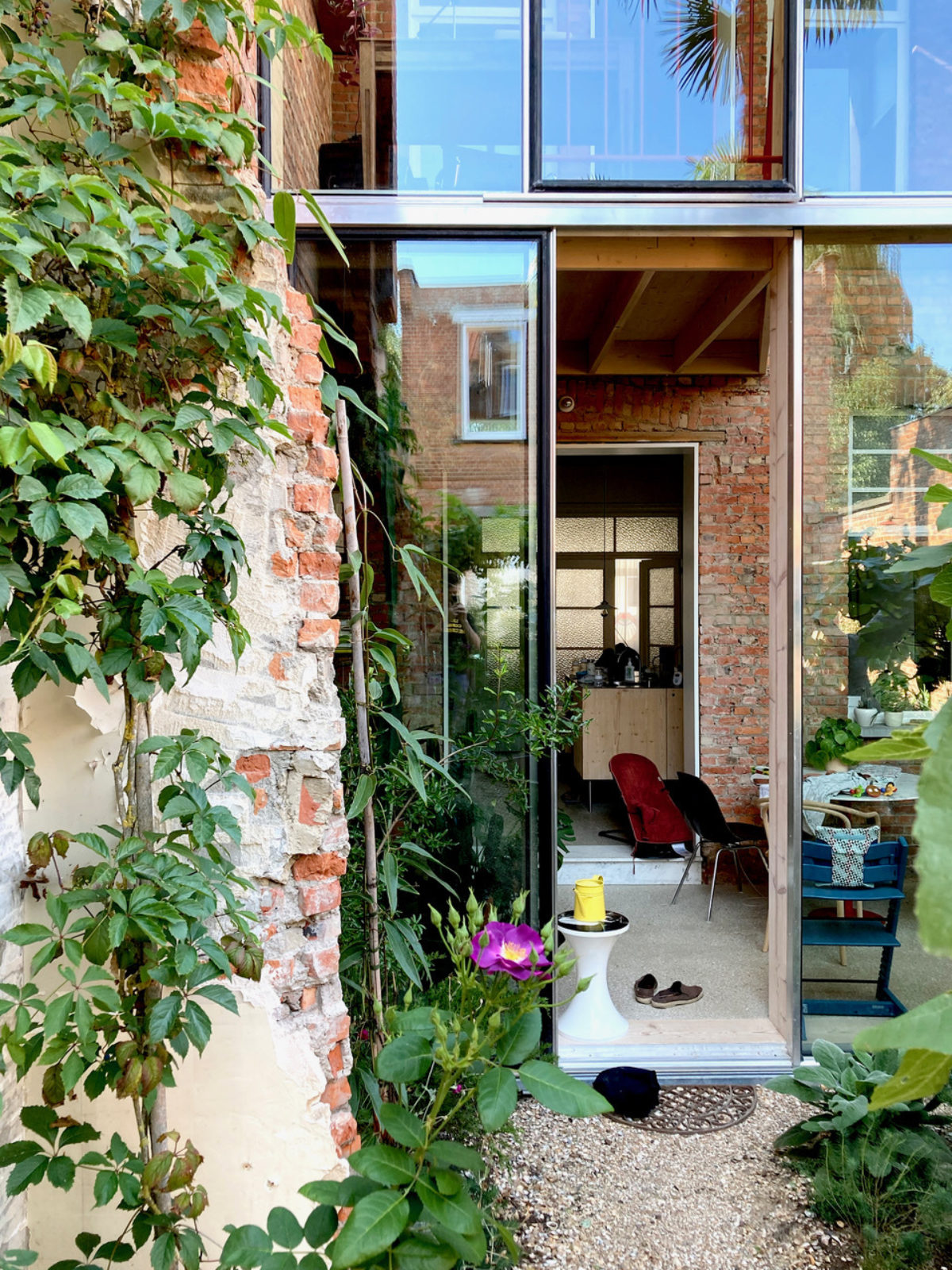
A first impression of the refurbishment of an art-deco house in Sint-Niklaas. More info and photos soon!
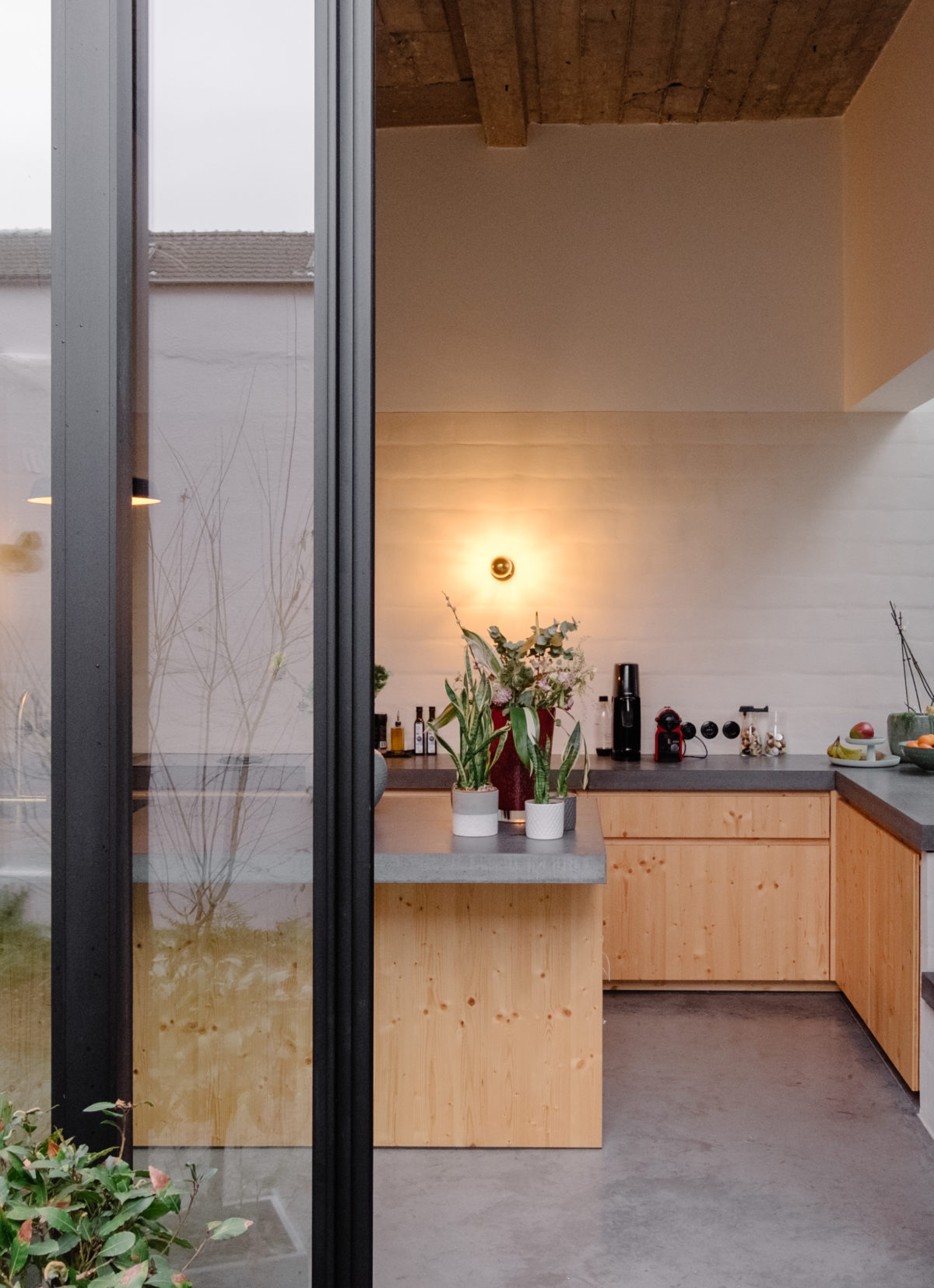
Carwash was broadcast on 'avs wonen', you can find the reportage here.
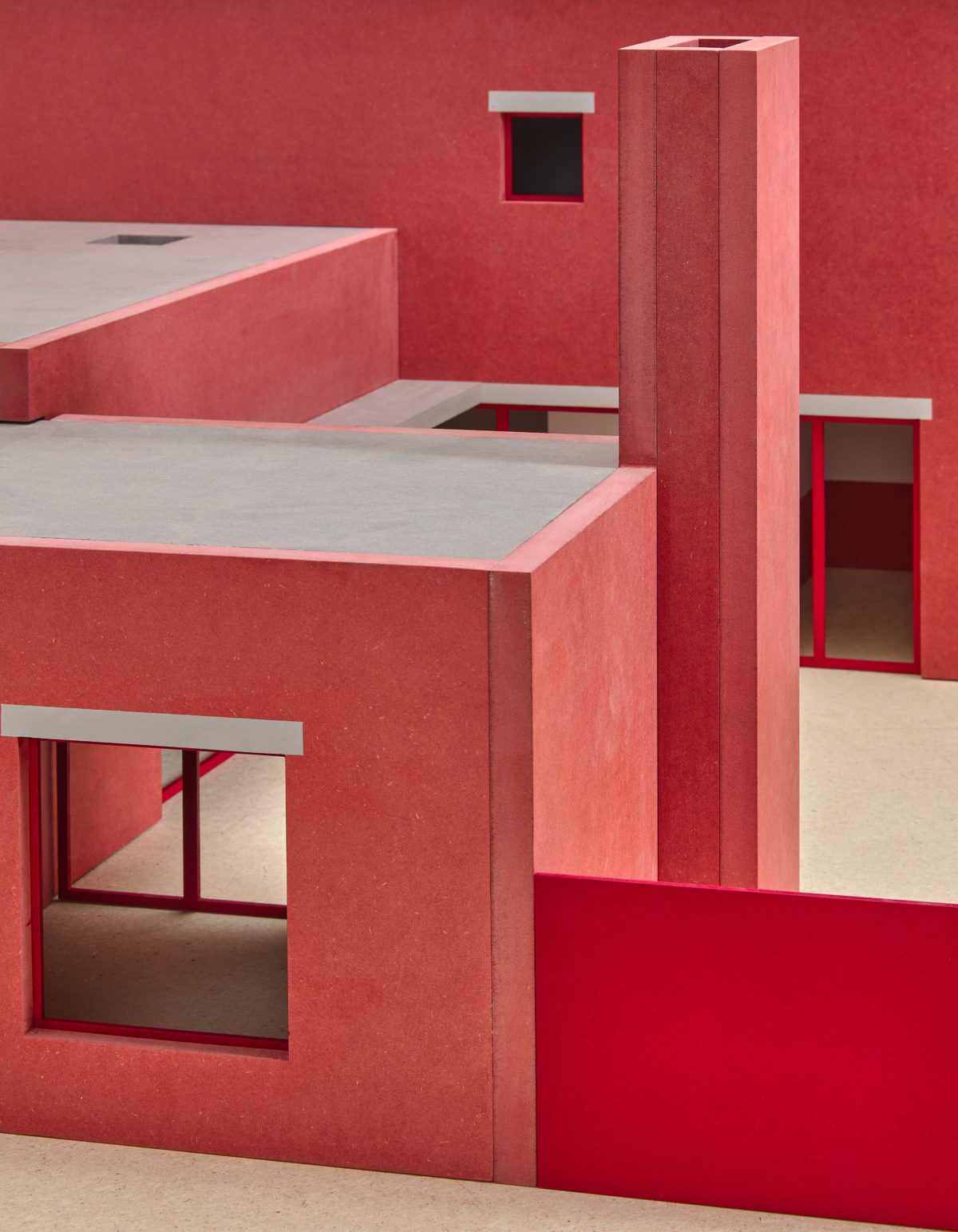
We are proud to be part of Composite Presence, the Belgian contribution to the Biennale Architettura 2021 in Venice. The exhibition, curated by Bovenbouw Architectuur, shows a model landscape representing the friction between city and architecture in Flanders. Production: Flanders Architecture Institute.
Youth Center ‘De Lichting’ and Care and Support Center 'Majin Huis' in Composite Presence, © Bovenbouw Architectuur, © We Document Art
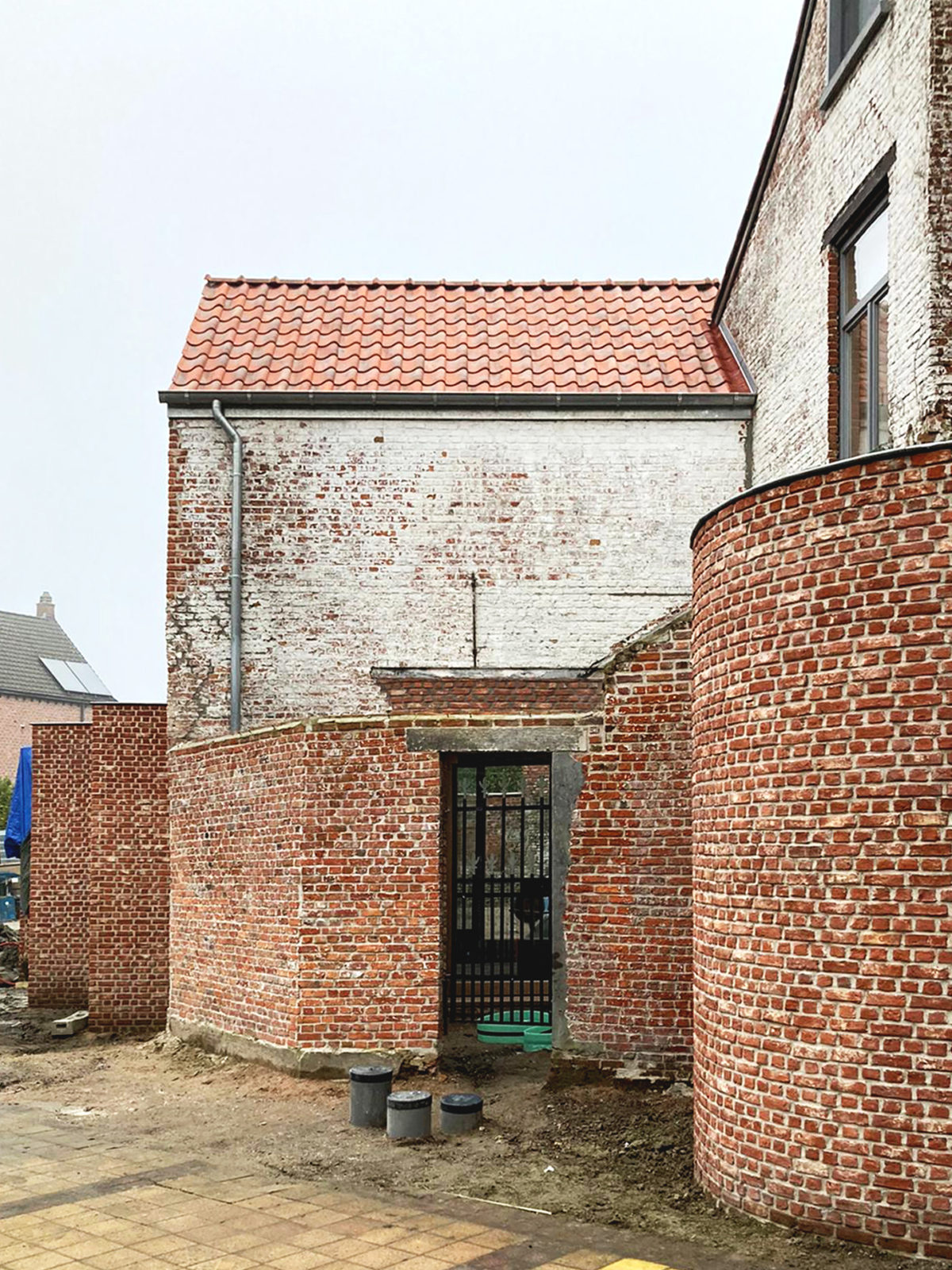
The renovation and extension of a manor house in Sint-Amands, work in progress. A new music room and workshop will be added to the existing structure, behaving as a recessed garden wall.
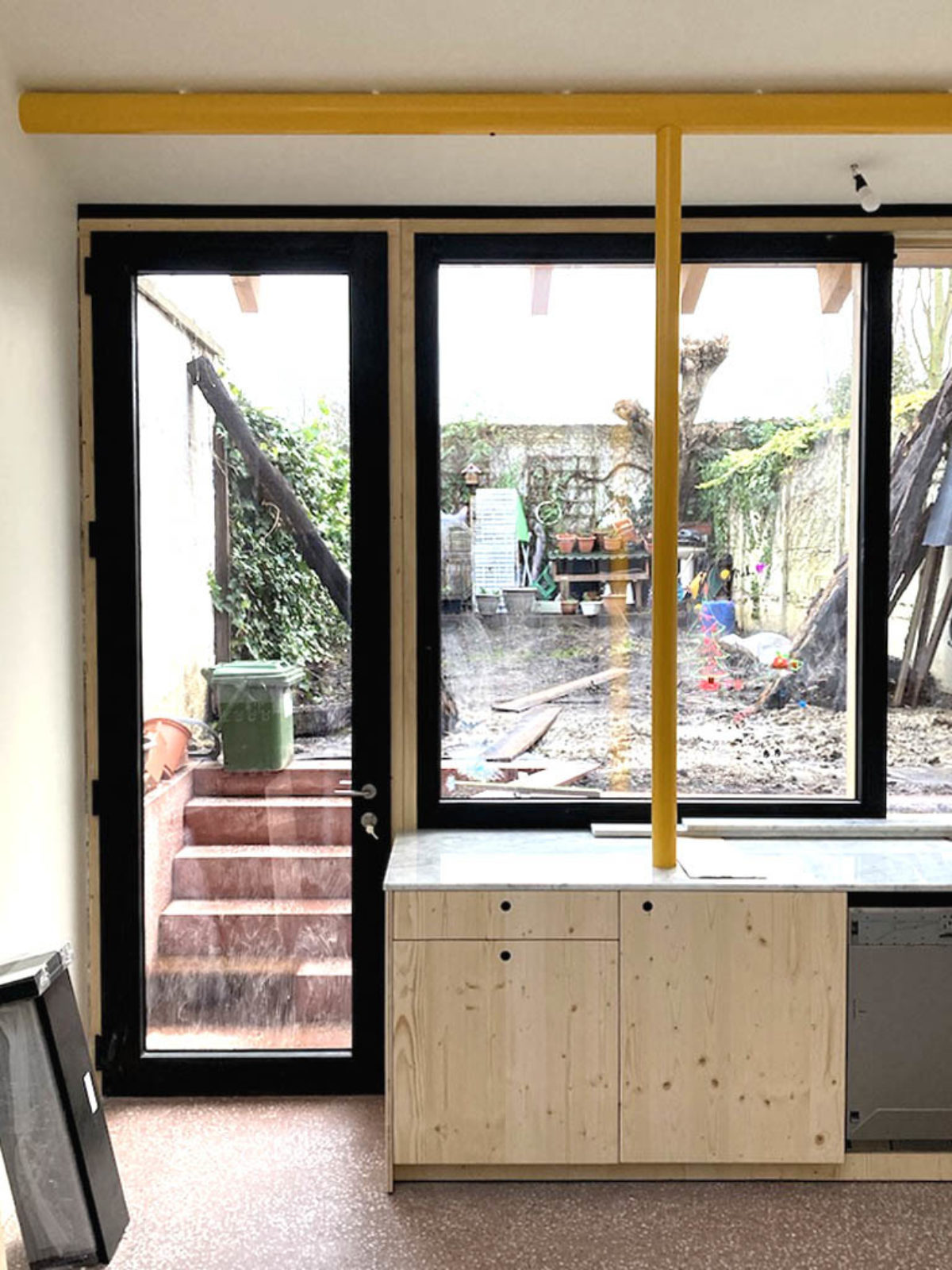
Finishing the last details on Peter Benoit before the project can be inhabited again, more info soon.
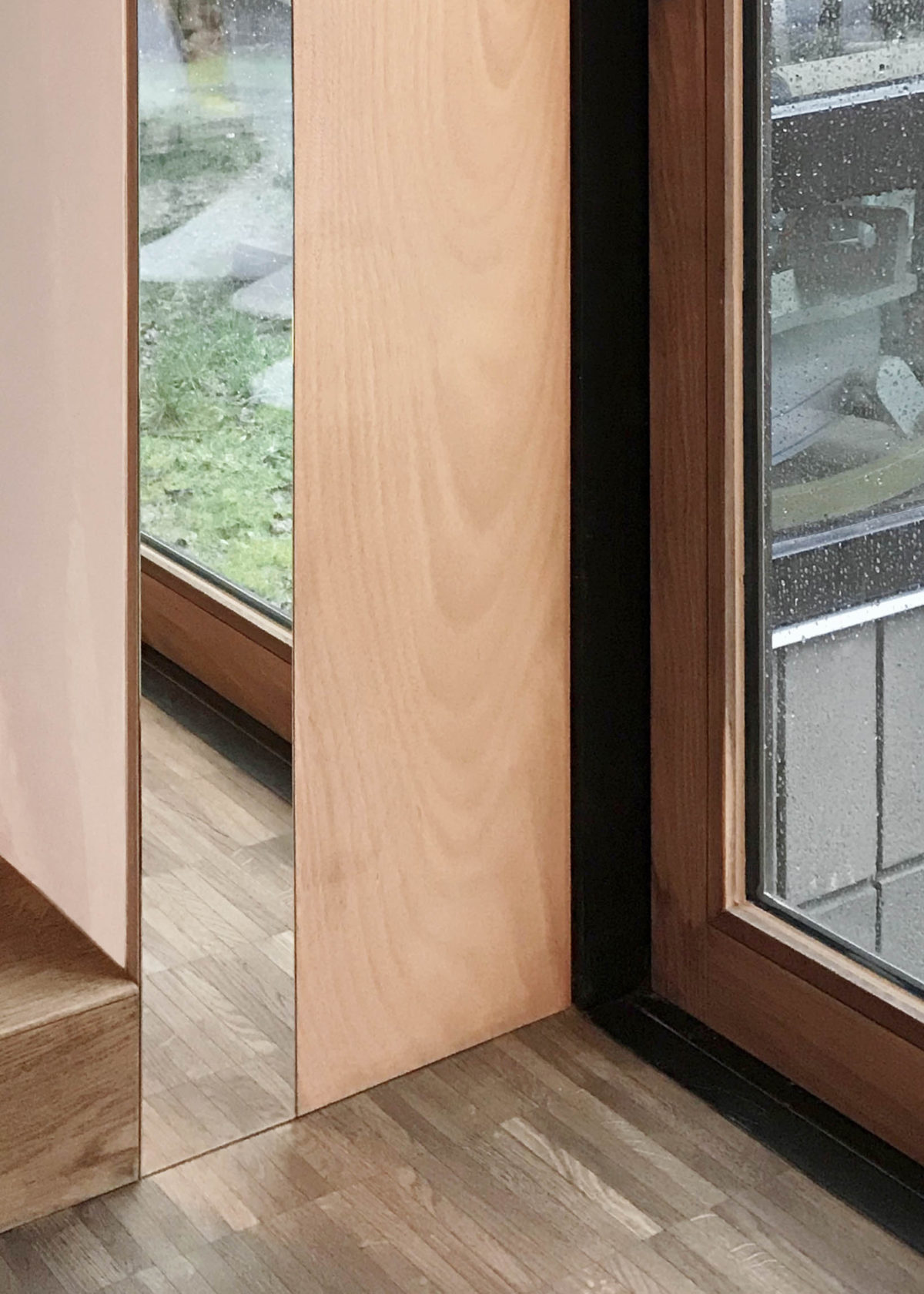
Bungalow is nearing completion. More information on the project can be found here.
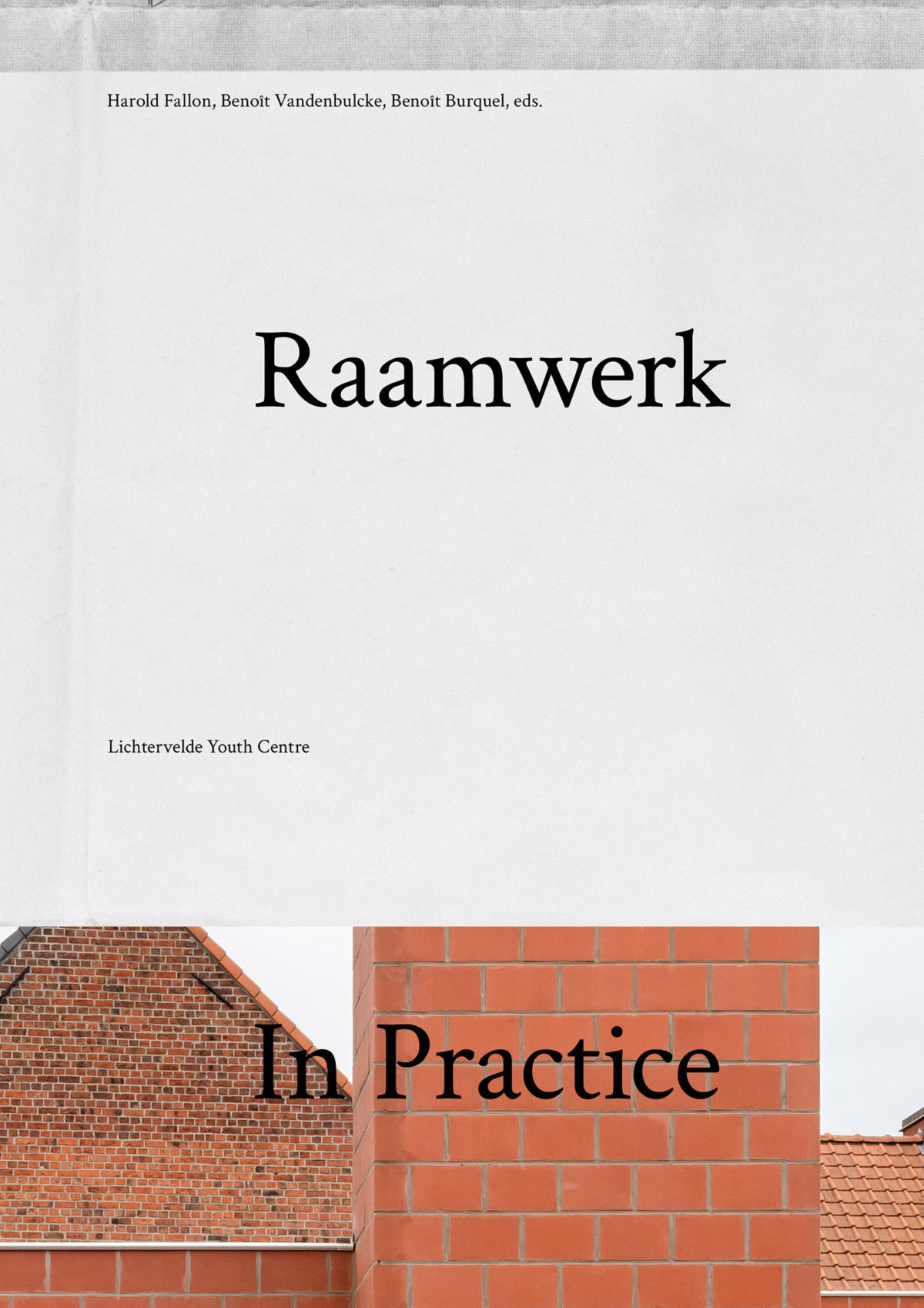
The book "Raamwerk In Practice : Lichtervelde Youth House" is available for online purchase, and over a couple of weeks in all the good bookshops. You can buy your copy via the website of MER. B&L
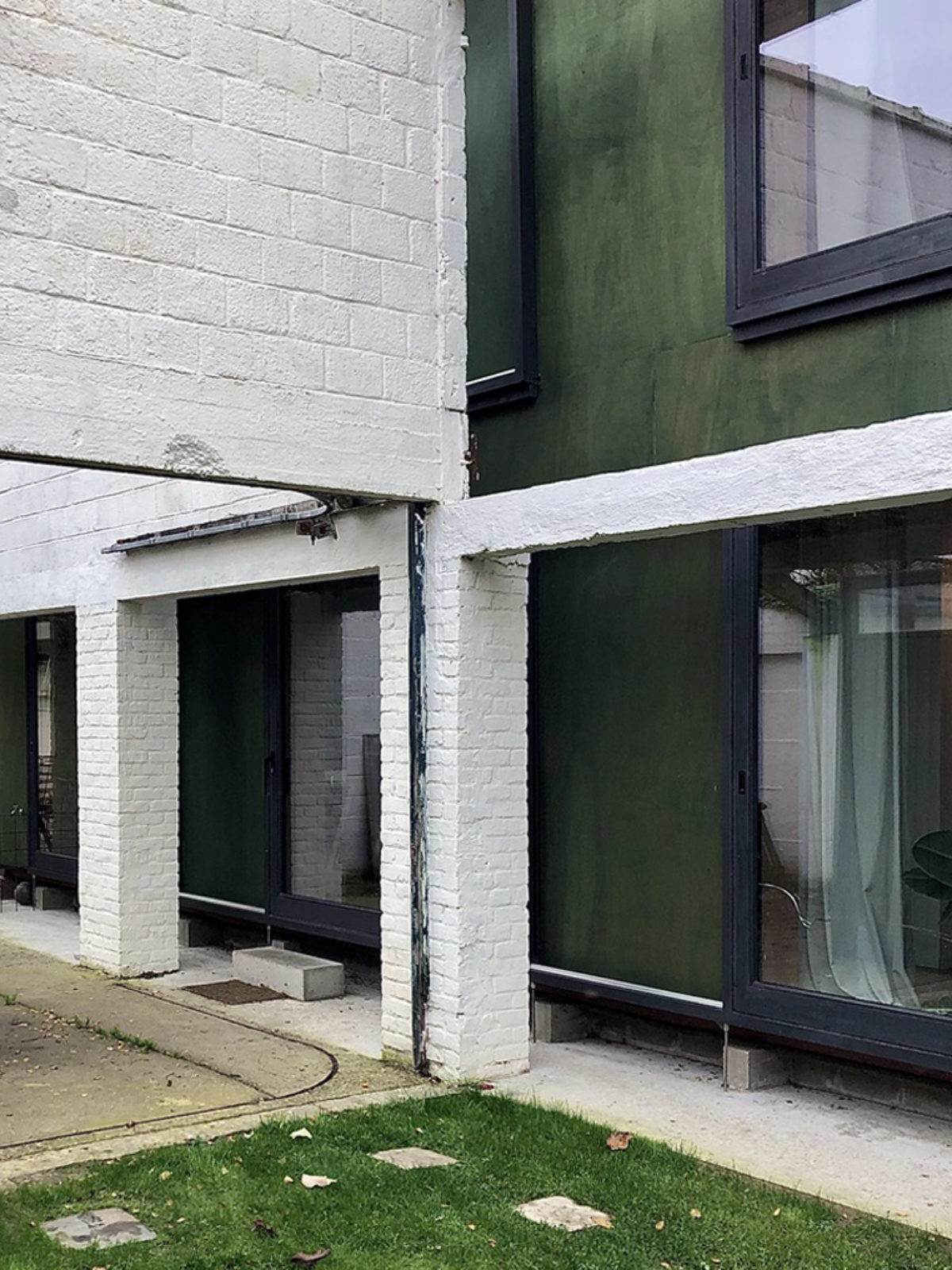
Halewijnkouter is nearing completion. A new volume is integrated into an existing warehouse, acting as a second skin for the house. The facade works as a palimpsest, blending old and new.
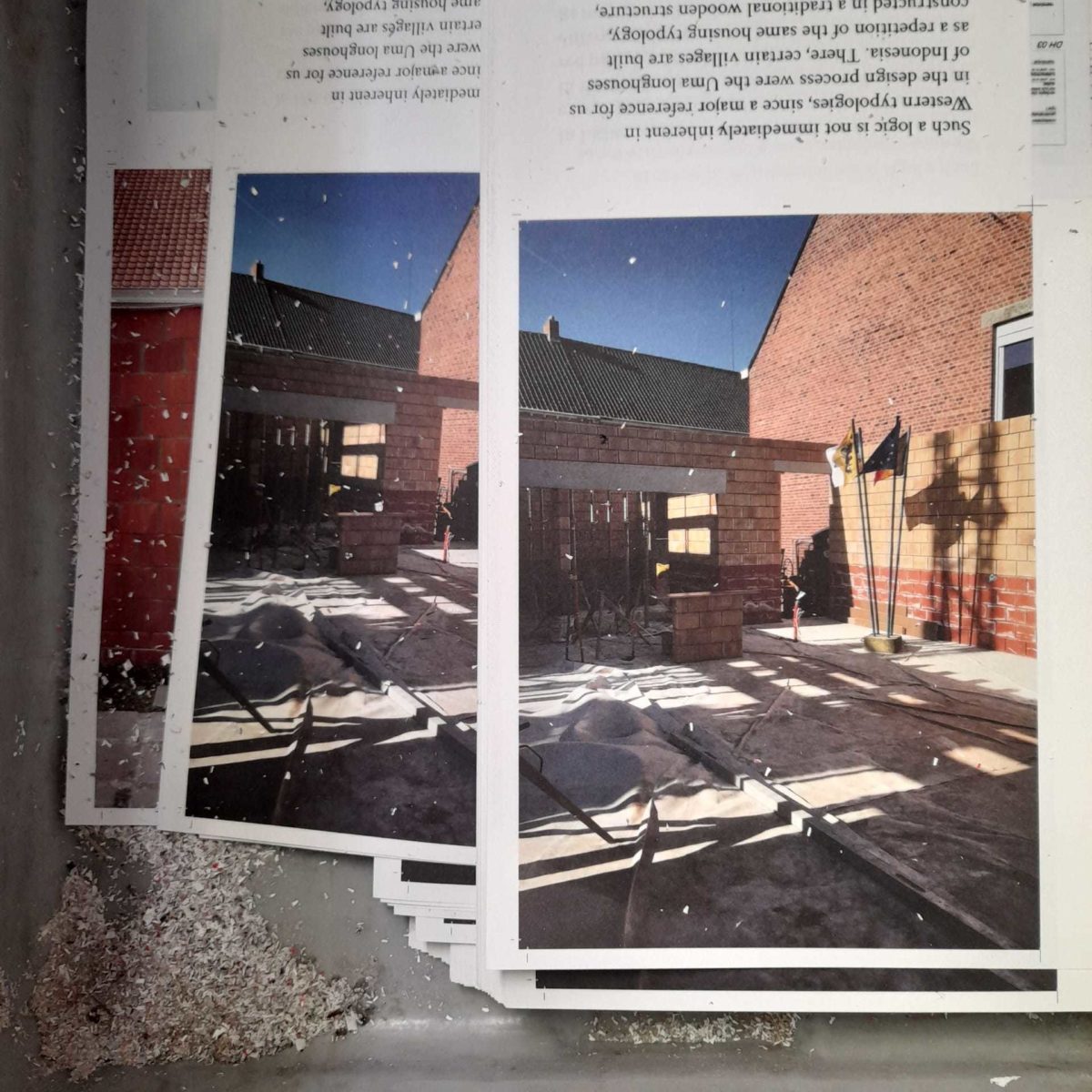
We are proud to announce the book 'Raamwerk In Practice' on the design process behind Lichtervelde Youth Center. Texts by Bart Decroos, Harold Fallon, Benoît Vandenbulcke, Benoît Burquel, Gijs De Cock and Freek Dendooven. Photos by Stijn Bollaert. Design by Überknackig.
The booklaunch will take place on October 22nd, 6pm followed by a double lecture by Agwa and Office KGDVS. More information on civa. Free entry - registration info@architectureinpractice.eu
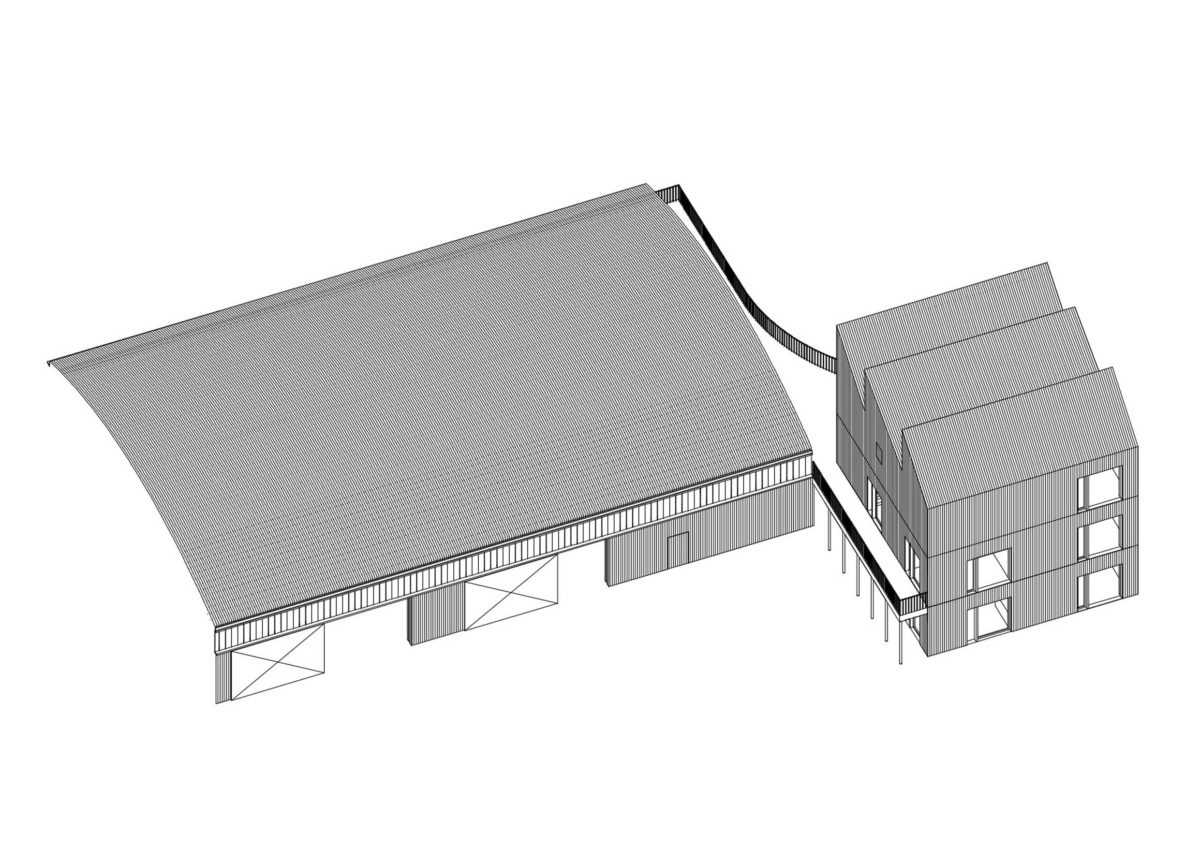
We willen ons team versterken met een Nederlandstalig projectarchitect(e), om mee te werken aan projecten van diverse schaal. Minimaal 2 jaar relevante ervaring vereist. Stuur bij interesse je cv/portfolio naar applications@raam-werk.com

We will speak on our work within the framework of 100 Day Studio by The Architecture Foundation. Join our lecture via Zoom at Tuesday 25th of August, 5.30pm (UK time).
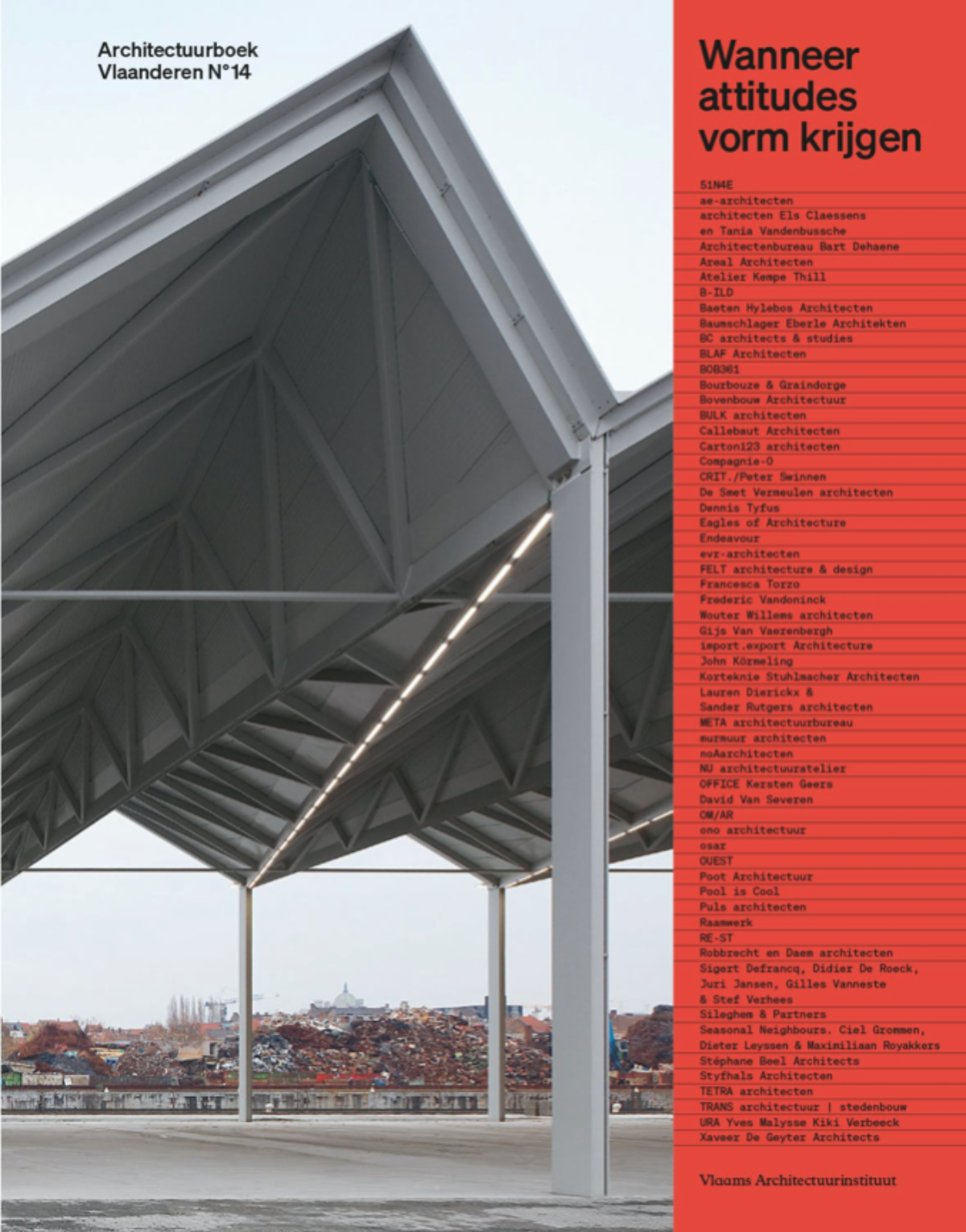
RAAMWERK is part of Architectuurboek Vlaanderen 'Wanneer attitudes vorm krijgen'
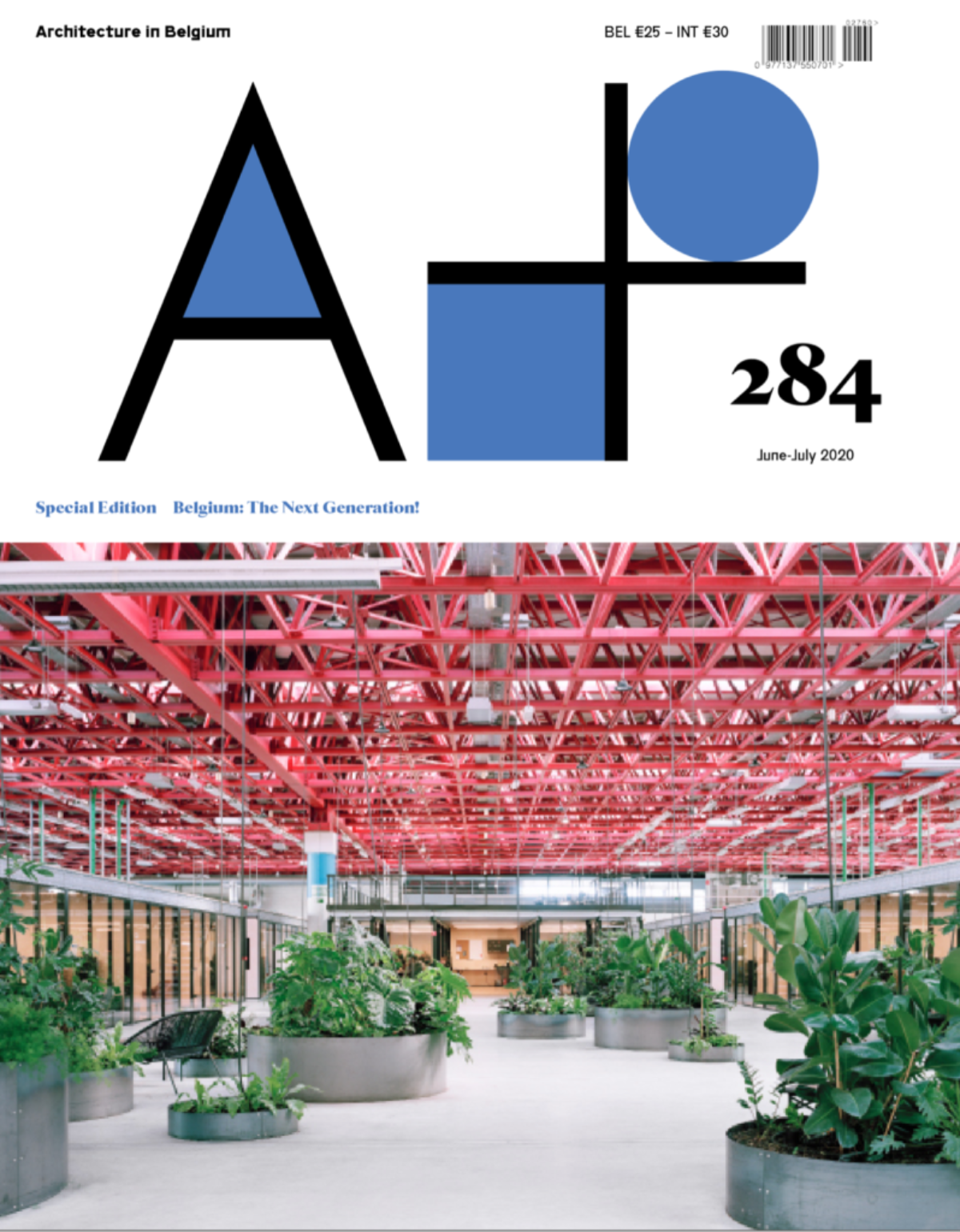
RAAMWERK is in A+284 Belgium: The Next Generation!
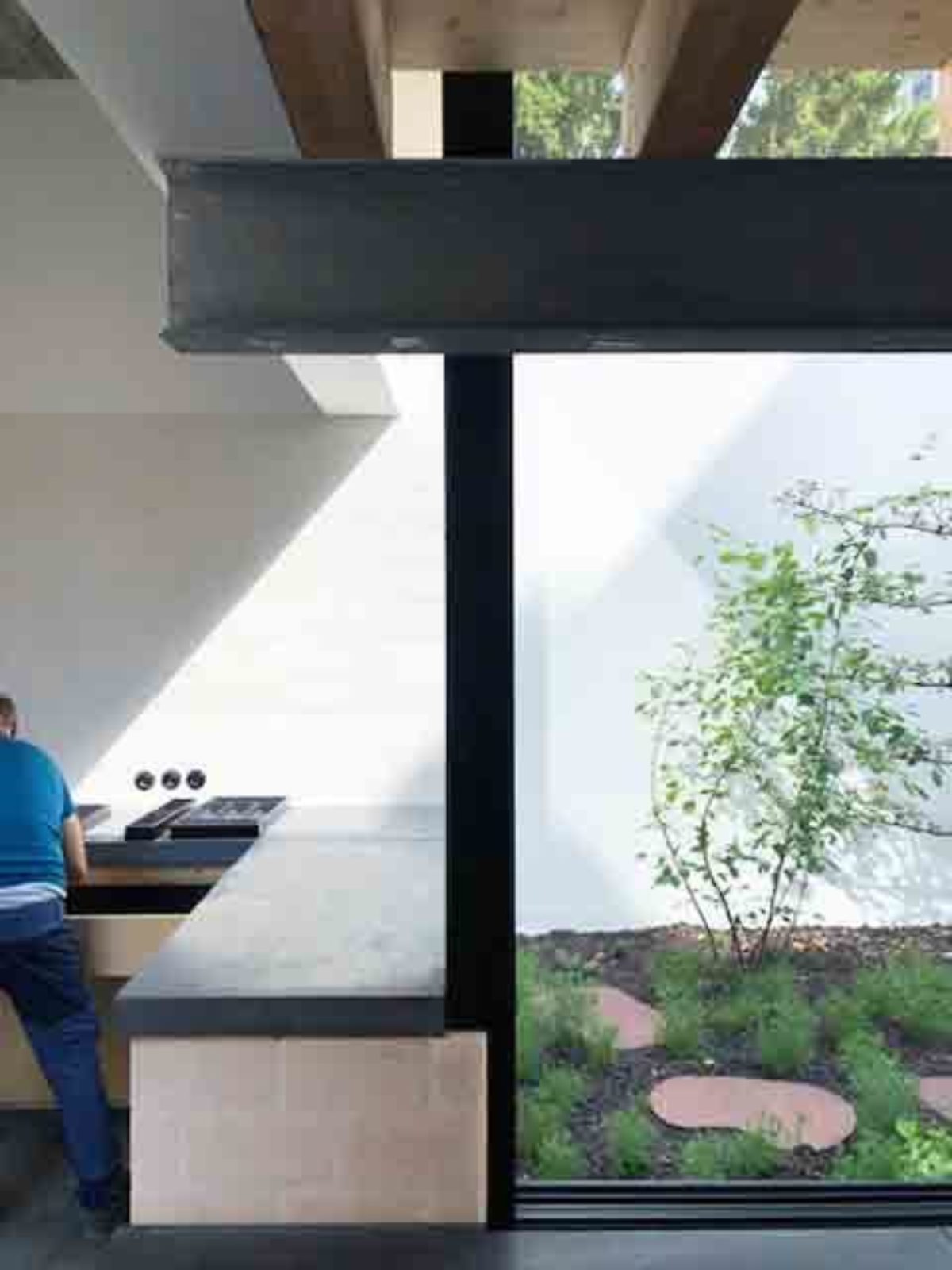
Project carwash is nearing completion.
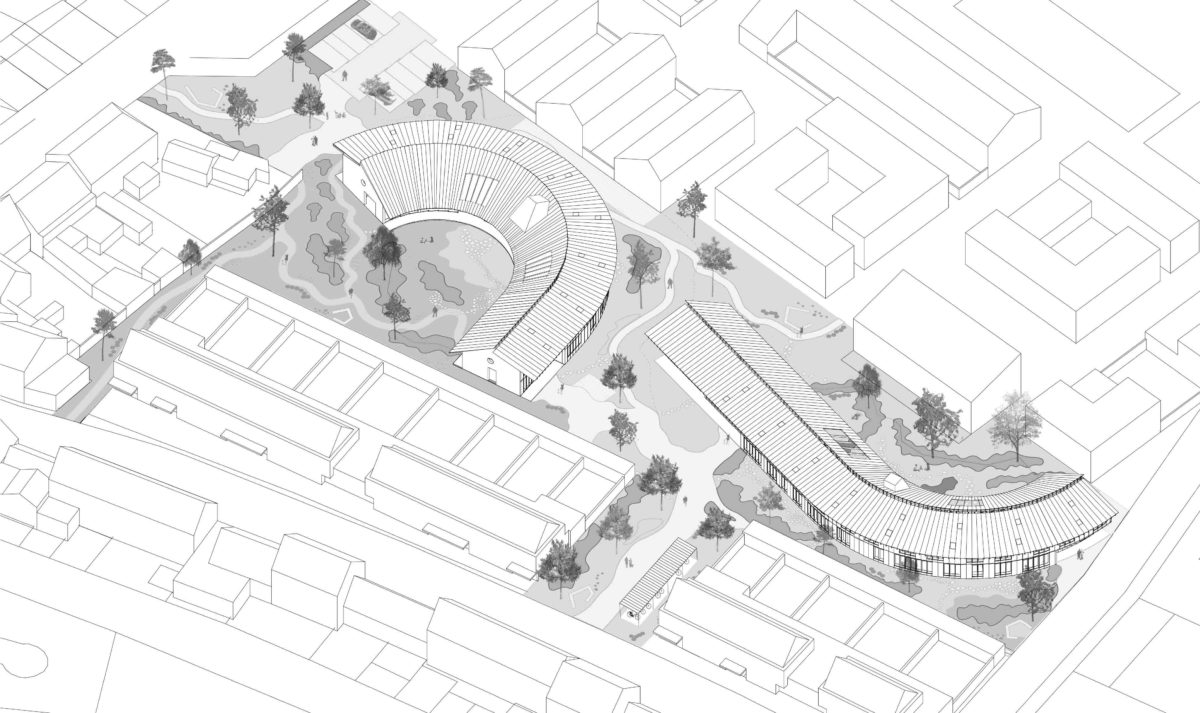
We received the building permit for Duinhelm, Oostende.
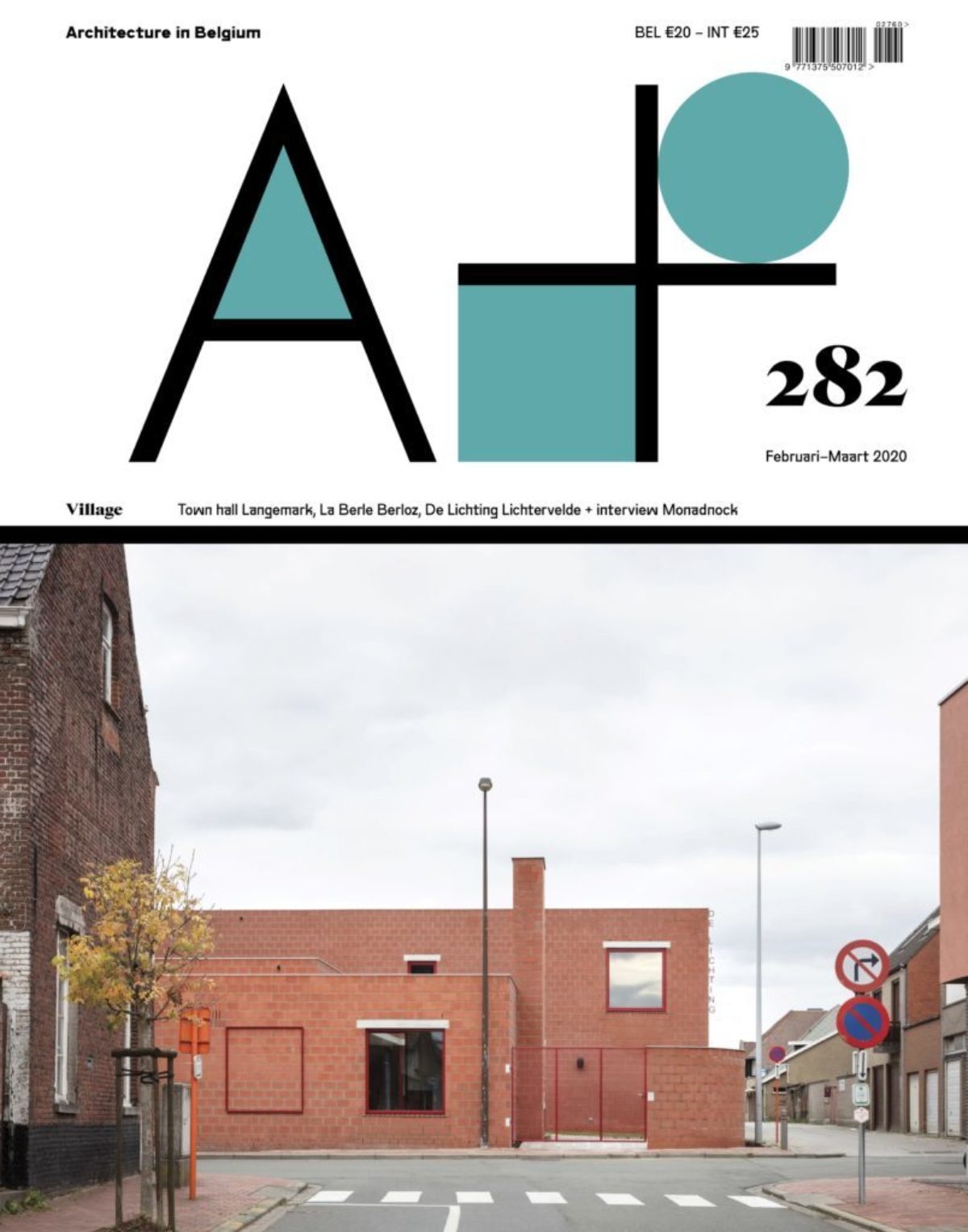
Lichtervelde is published in A+ 282 Village
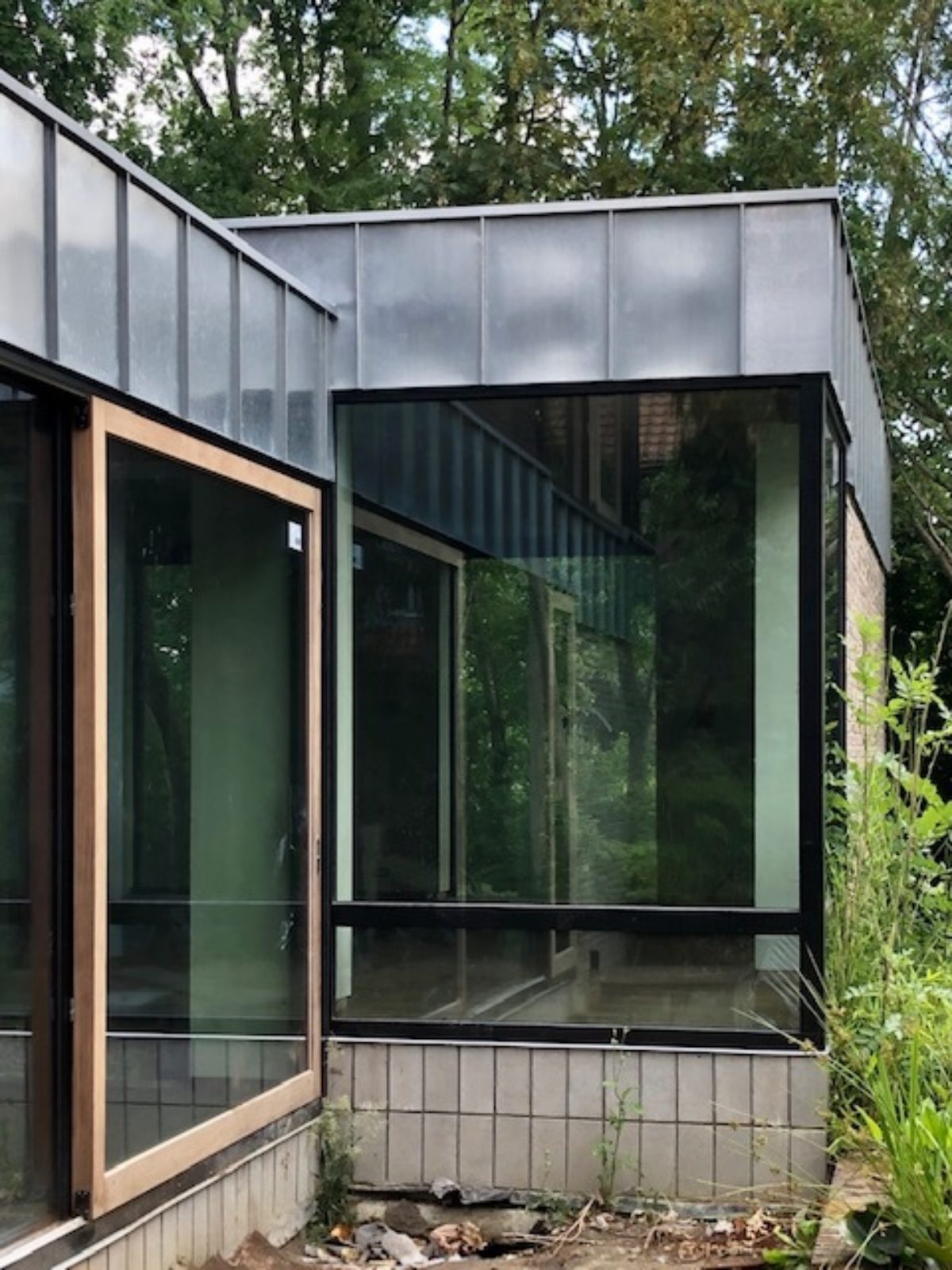
Rough construction for 'Weegbreestraat' is almost completed.
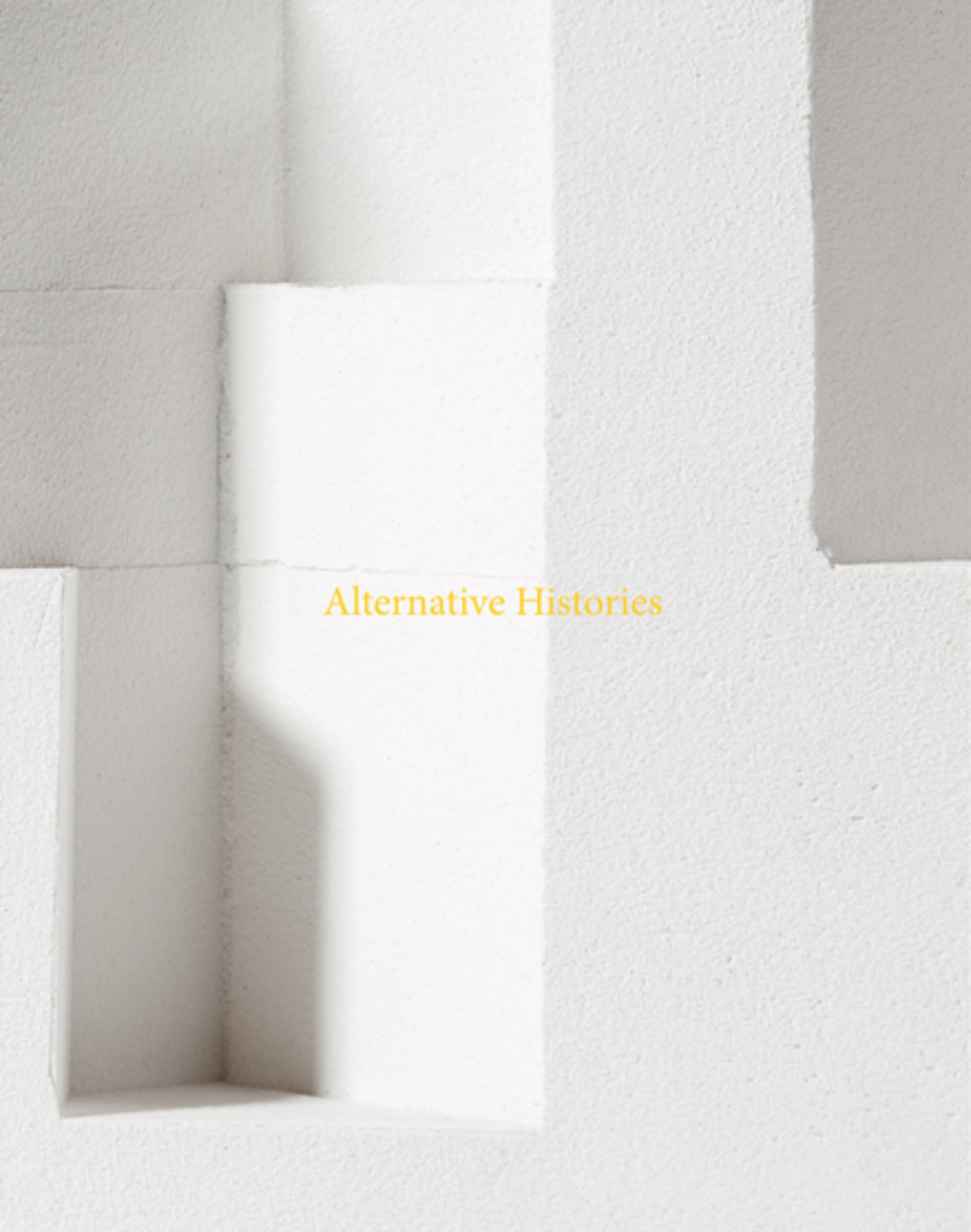
RAAMWERK contributed on the work of Tony Fretton for the exposition and publication 'Alternative Histories'. Curated by Jantje Engels and Marius Grootveld in collaboration with Drawing Matter and the Architecture Foundation, London.
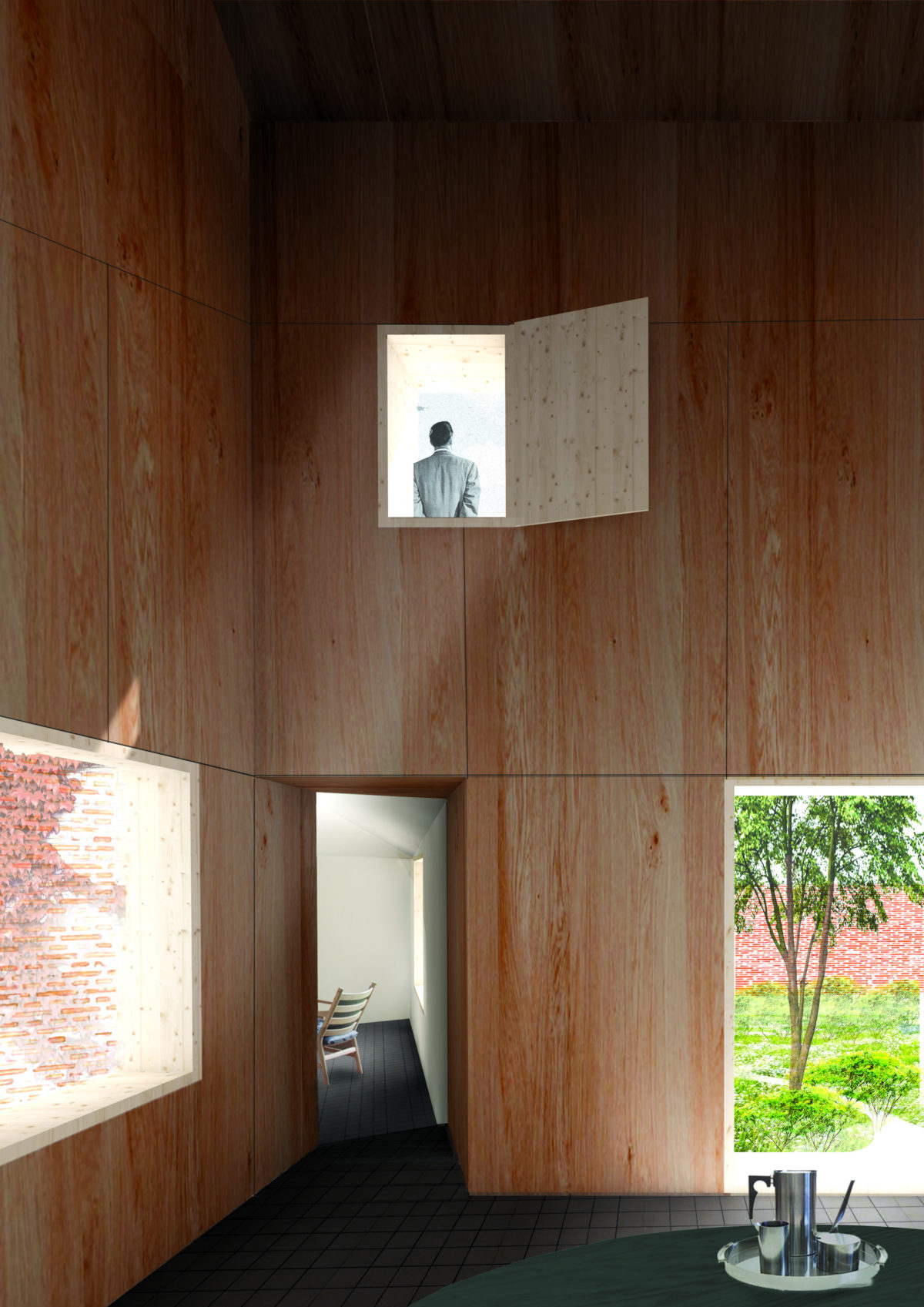
We received the building permit Sint-Amands, the addition of a garden room and refurbishment of the existing structure.
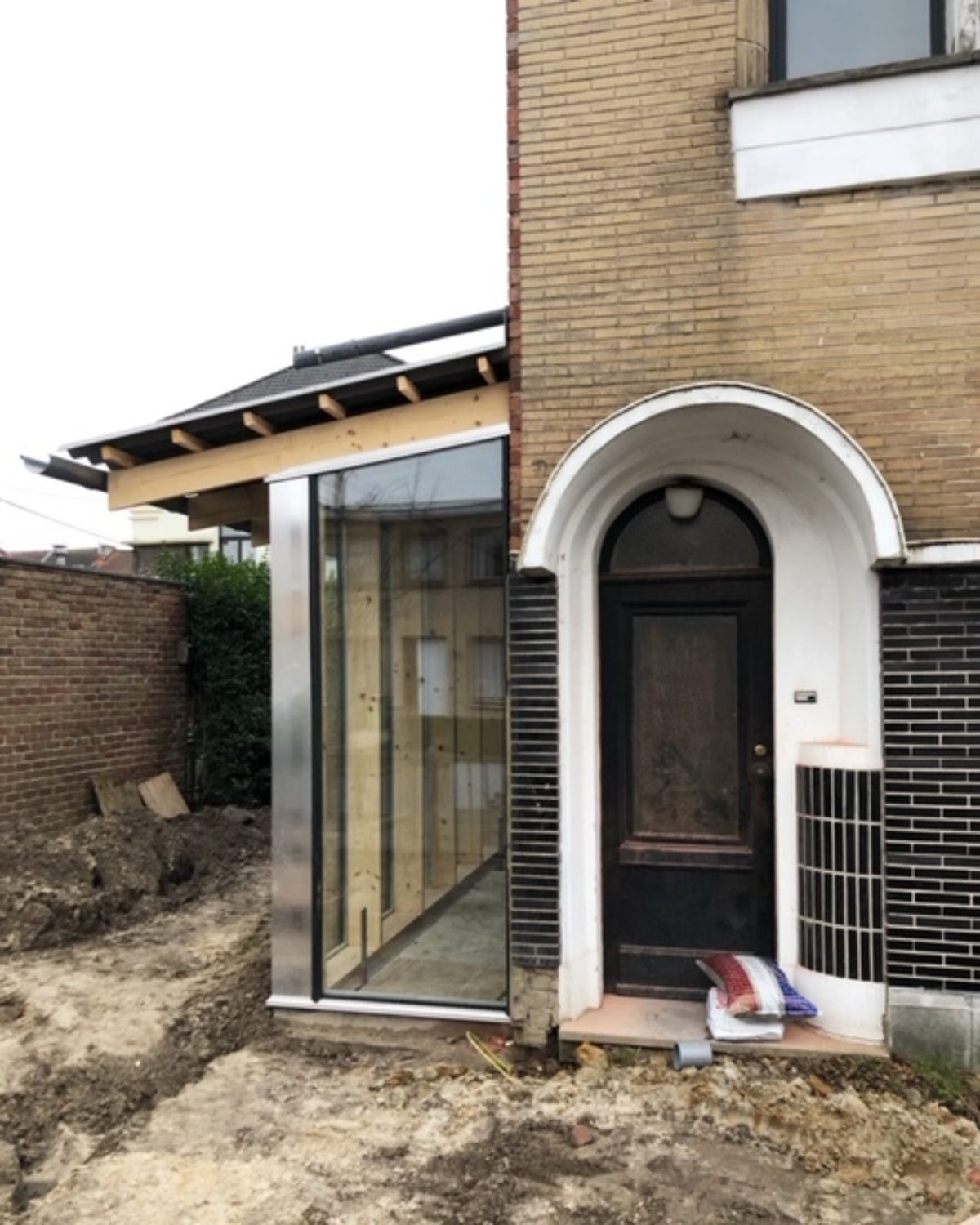
The rough construction for 'Hugo Verriest' is finished.
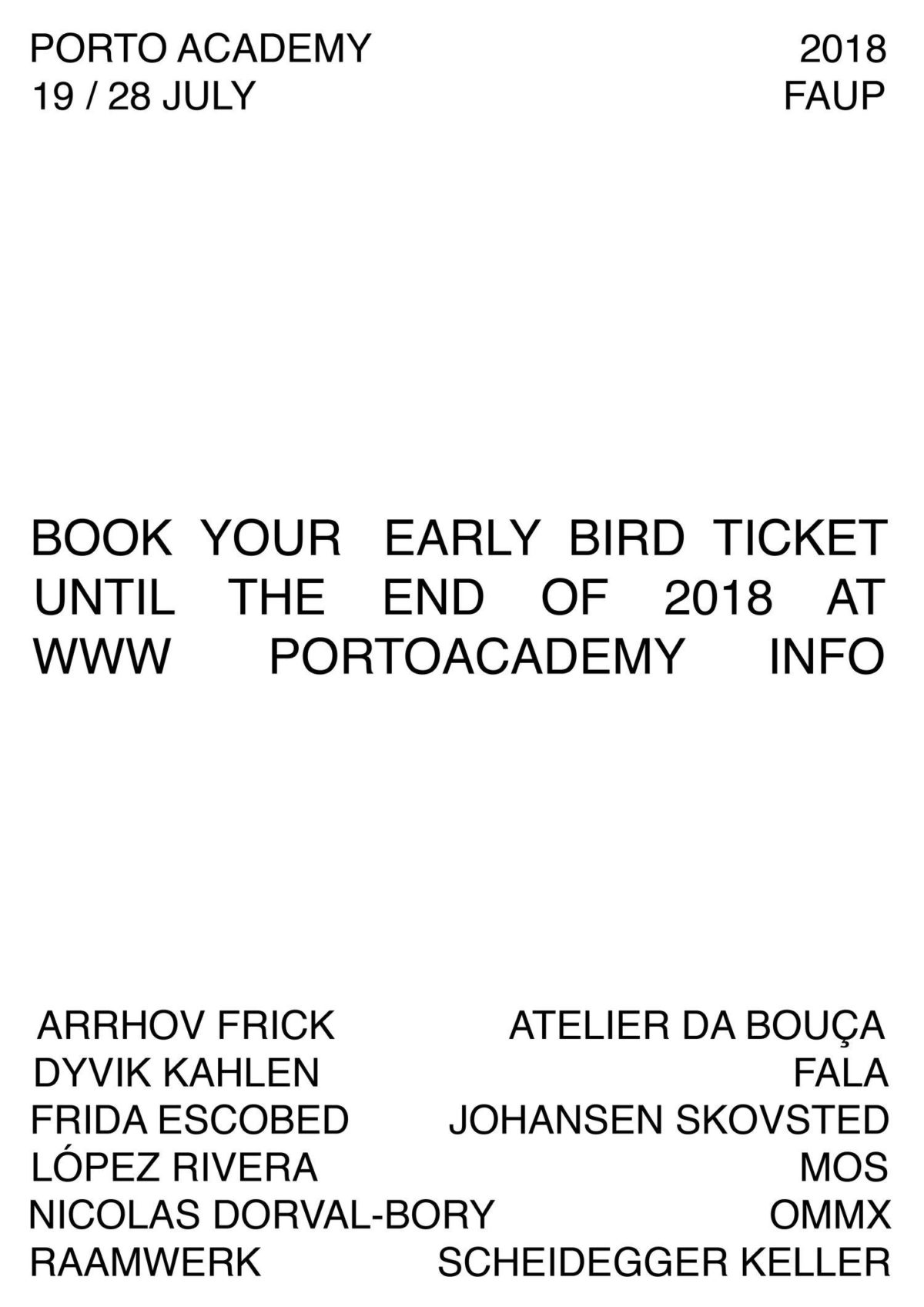
RAAMWERK will be workshop leaders in Porto Academy'19
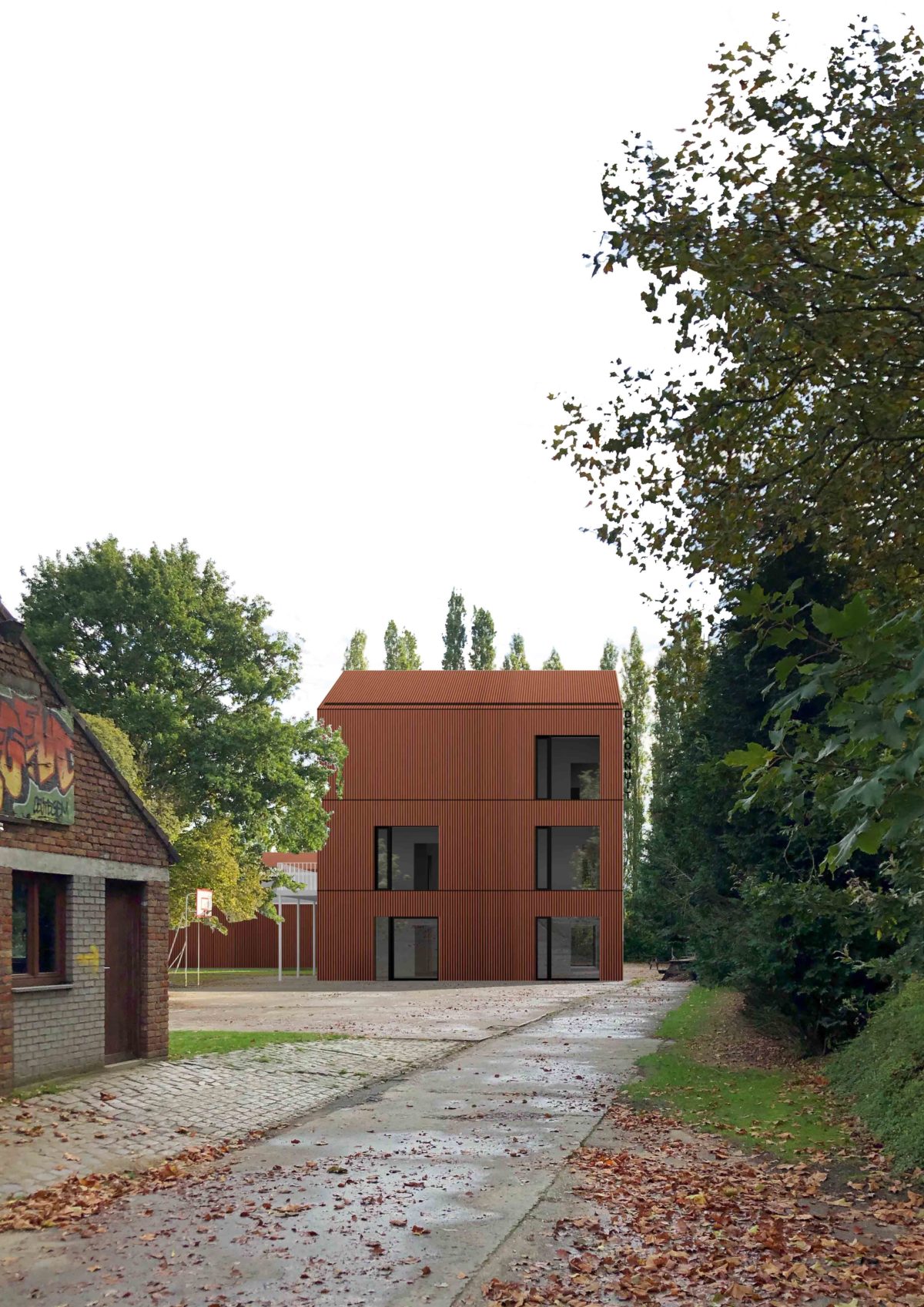
RAAMWERK is laureate for the competition OO1803- Jeugdcentrum Eernegem icw Robuust ao and Atelier Arne Deruyter.
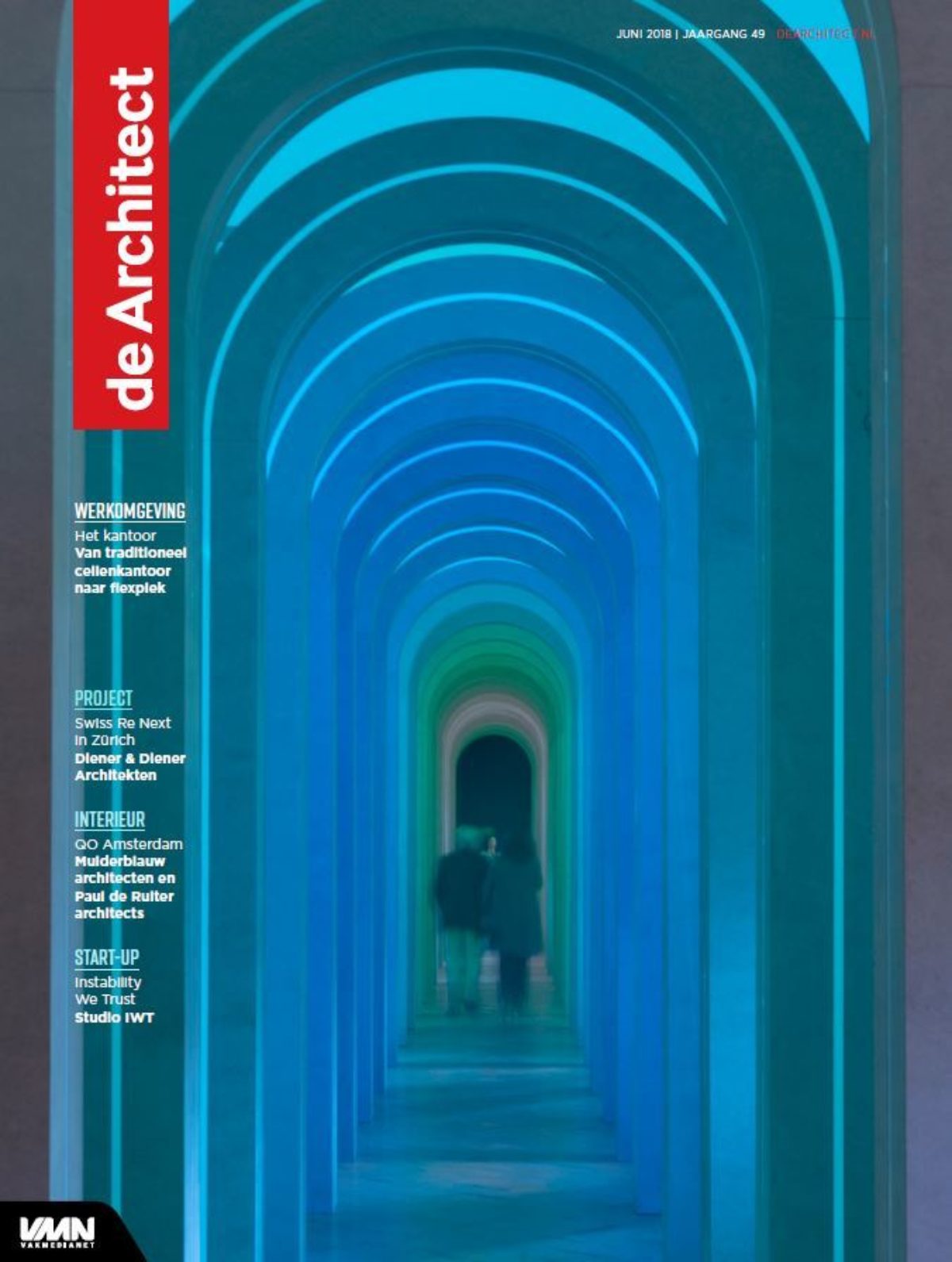
RAAMWERK is featured as Start-up in De Architect.
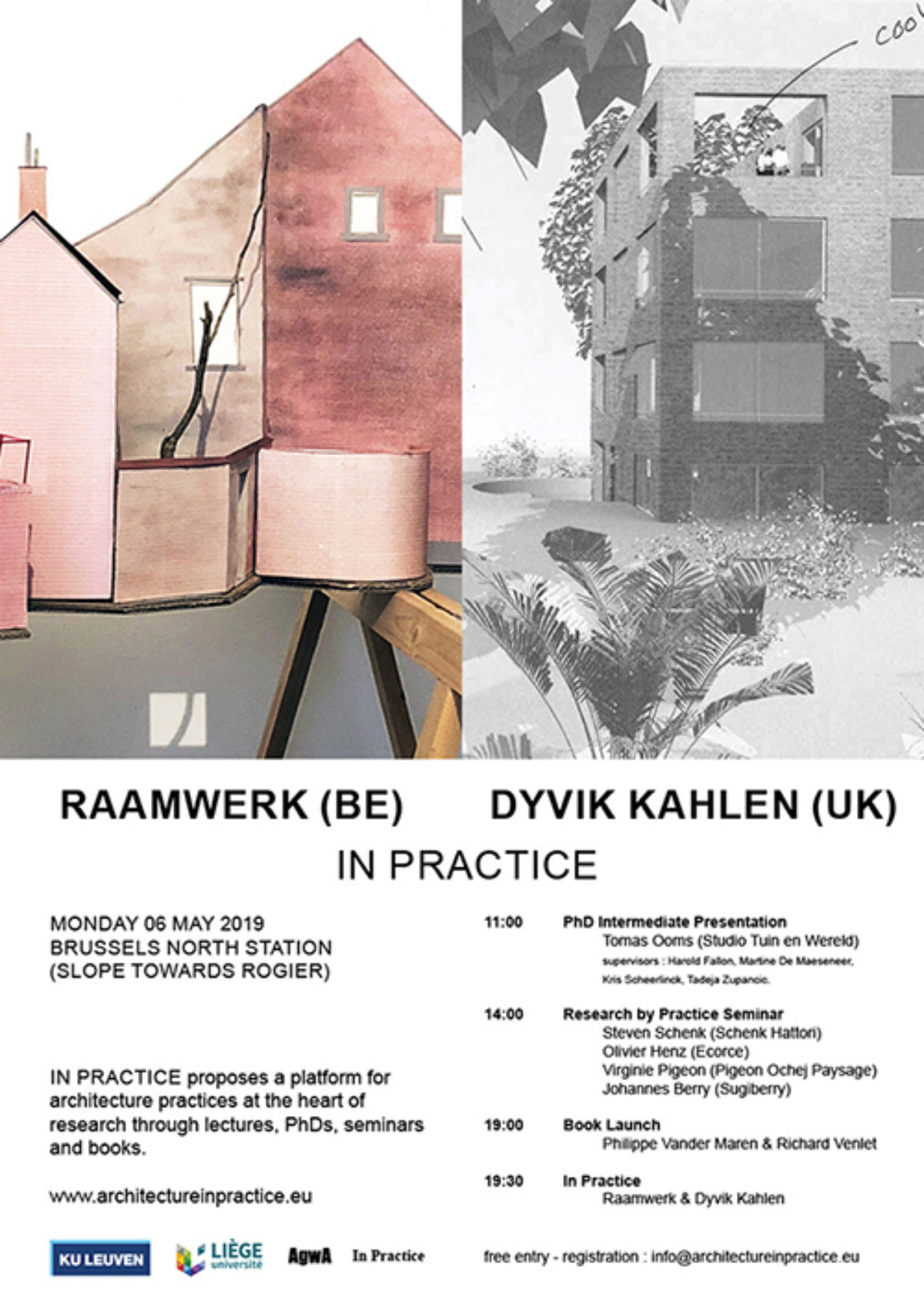
RAAMWERK will participate in a double lecture with Dyvik Kahlen in Brussel on the 6th of May.
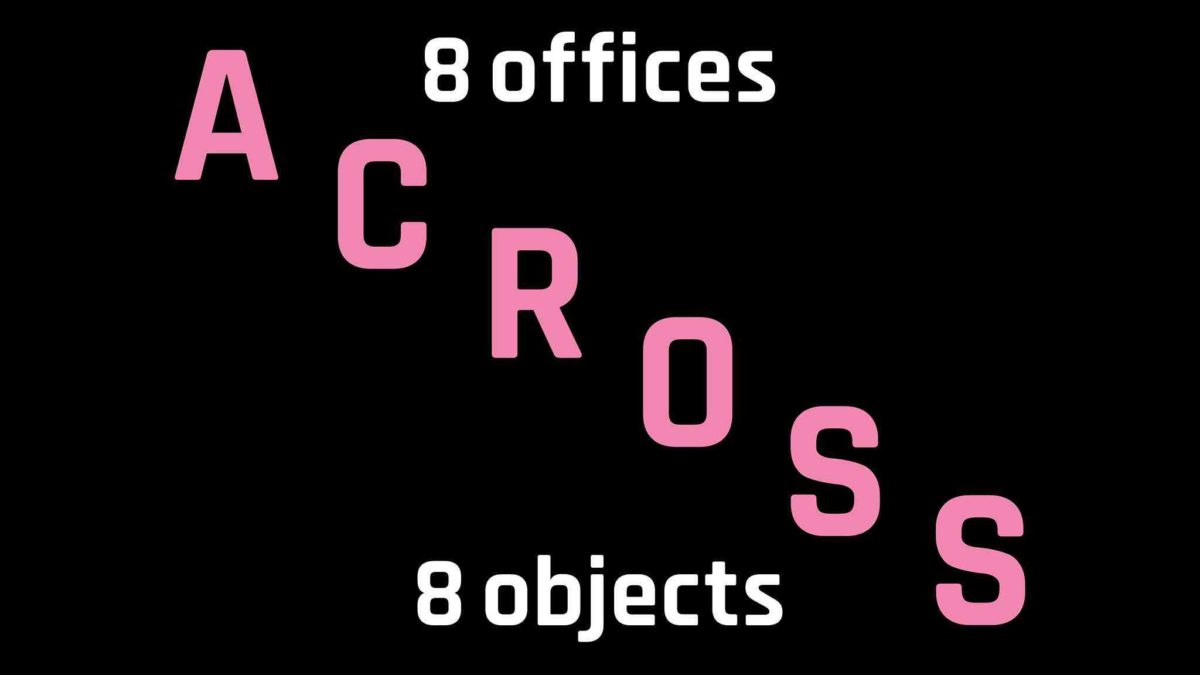
RAAMWERK neemt deel aan de ACROSS tentoonstelling, samen met GRUE, LRArchitectes, Bernard Dubois, CENTRAL, Laura Muyldermans, Atelier Vens Vanbelle en MADAM Architectuur. Vanaf 29.11.2018 tot 31.01.2019 in BOZAR.
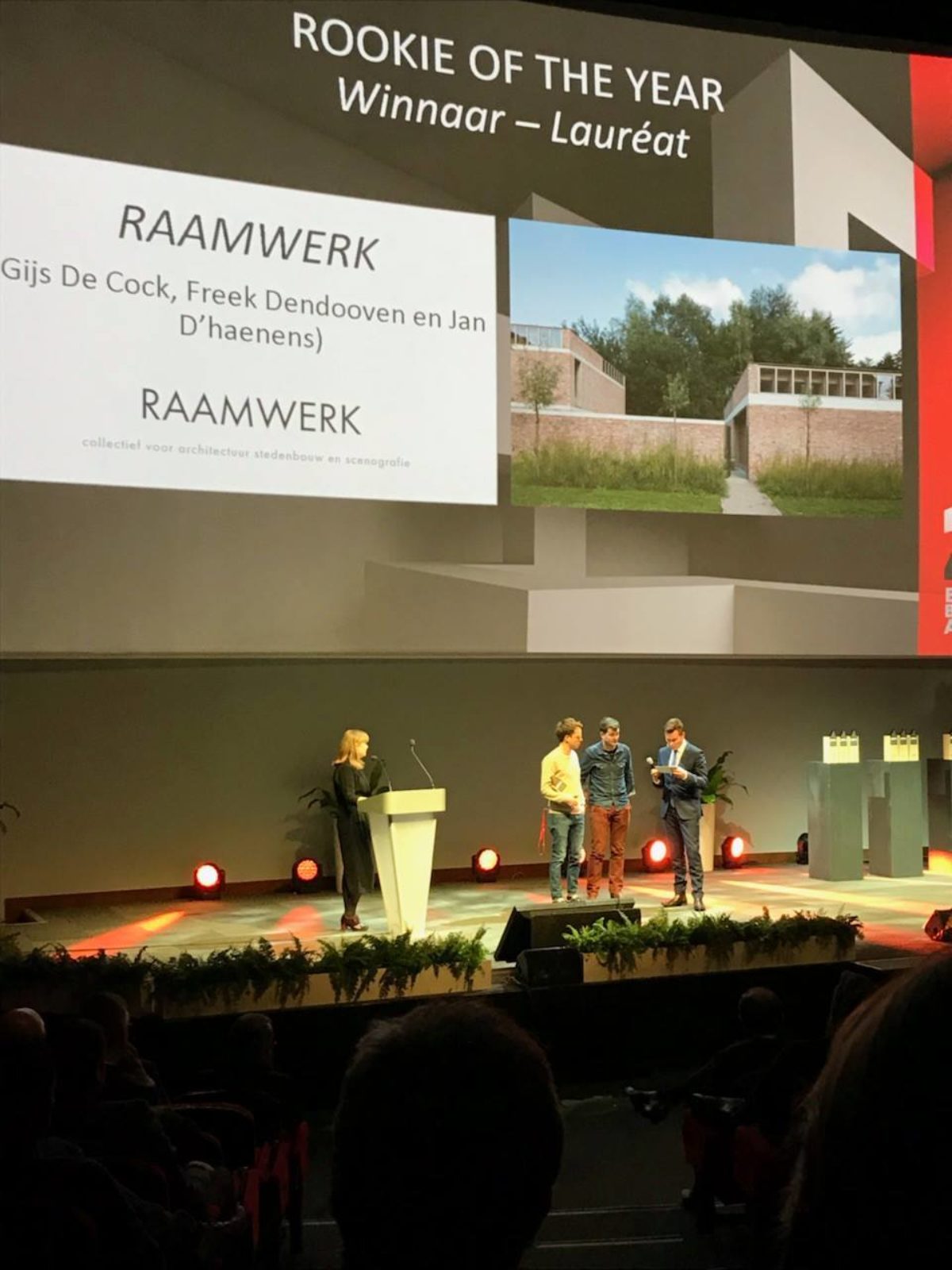
RAAMWERK is winner of the Belgian Building Award, category 'Rookie of the Year'
- Duinhelm
- De Lier
- Kanegem l
- Kanegem ll
- Stuivenberg Zuid
- Carwash
- Jeugdsite Eernegem
- Siegelsmarkt
- Bungalow
- Mortehan
- Halewijnkouter
- Kessel
- Wolterslaan
- Sint-Amands
- de Hoge Rielen
- Atelierwoning
- Wevelgem
- Vurste
- Stillemans
- Zwijnaarde
- Veneco
- Lys
- Lichtervelde
- Hugo Verriest
- Vesta
- Peter Benoit
- Barn
- Majin Huis
- Rosas
- de werve hoef
- Puurs Sint-Amands
- Nieuwpoort
- Gaasbeek
- Sint-Martens-Latem
- residential:
- public:
- masterplan:
- care:
Duinhelm
Duinhelm
The masterplan consists of four houses with a shared community space, for people with a mental disability, anchored in the small-scale fabric of Stene. The position of two clear structures results in a park that opens up to the neighborhood. The master plan offers a collection of atmospheres, a rich pallet of connected spaces resulting in a park for the residents and locals. The position of both buildings creates a natural gradient between the public park and more intimate internal gardens.

The houses are developed starting from the possibilities of the residents, not from possible limitations. The buildings must primarily be high-quality houses. Each house consist of as a series of different rooms, with their own identity, scale, proportion and orientation. The rooms are interconnected on a specific way. Certain rooms consciously make contact with the public space, while other spaces are more introverted and overlook the enclosed garden formed by the curved footprint.
The section connects the bedrooms in a very direct way with the living areas. As a result, the strict day and night zone is no longer relevant for the care house. Instead the house provides a spontaneous framework for daily rituals.
